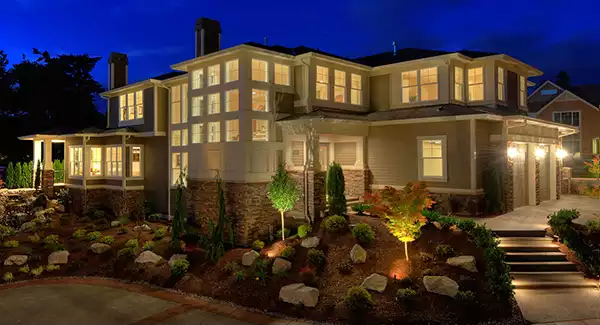
Specifications
- Area: 5,444 sq. ft.
- Bedrooms: 4
- Bathrooms: 4.5
- Stories: 2
- Garages: 3
Welcome to the gallery of photos for Willowcrest. The floor plans are shown below:
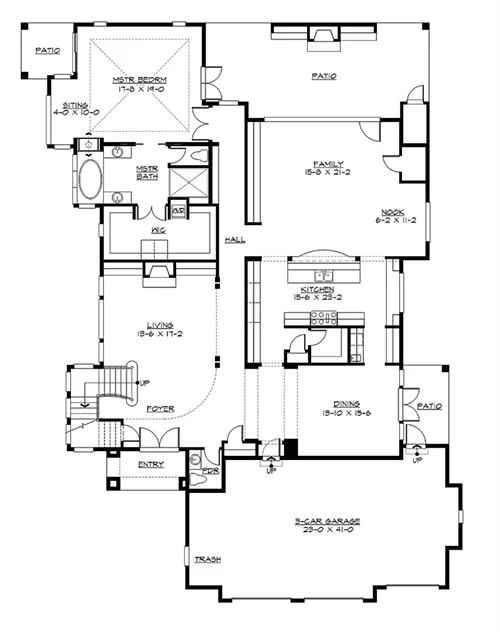
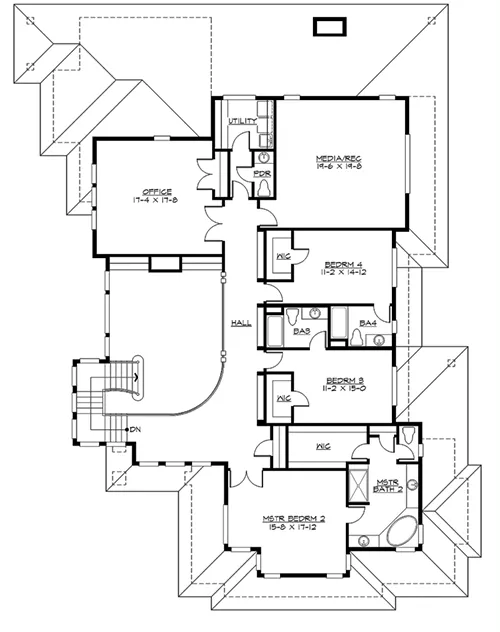
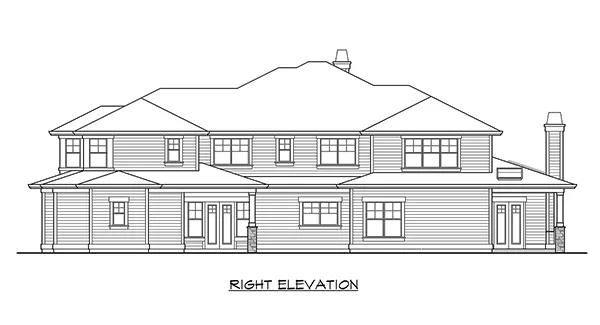
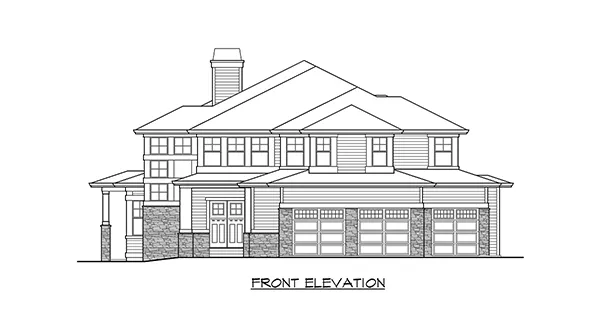
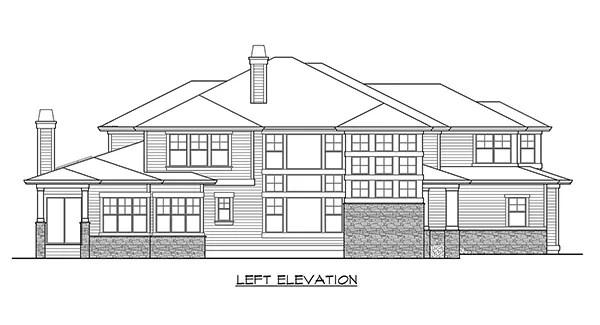
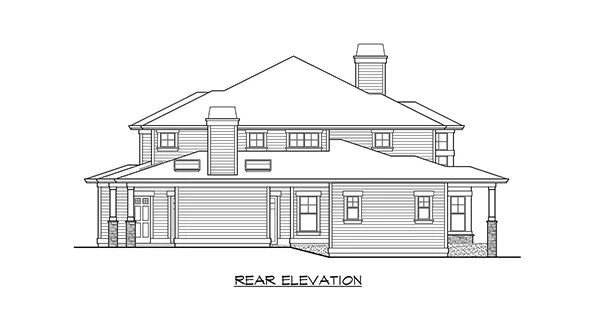
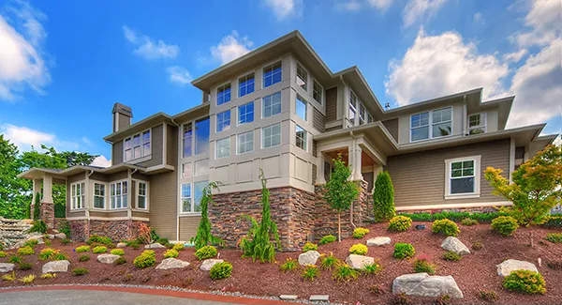
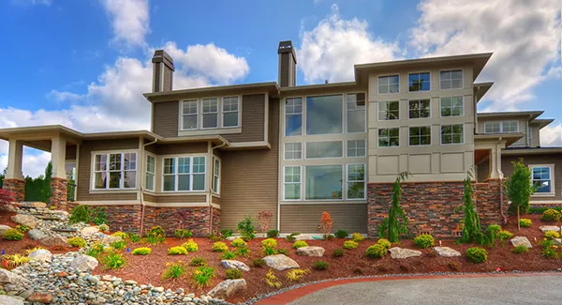
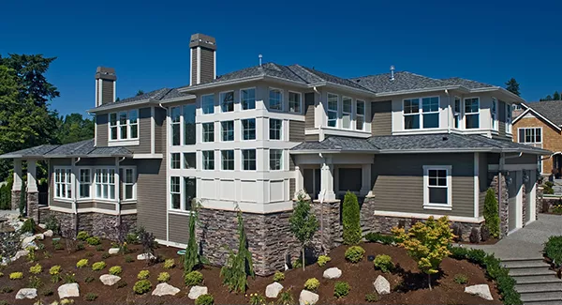
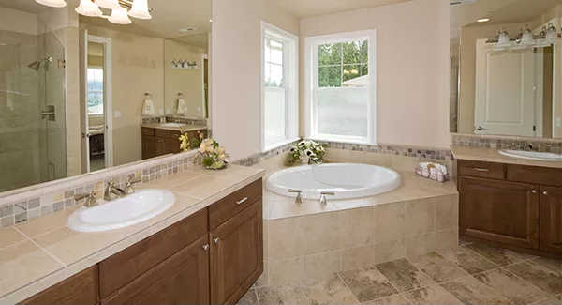
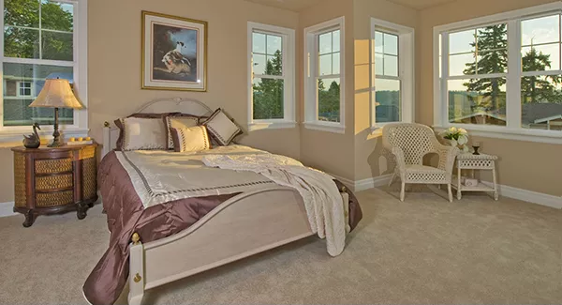
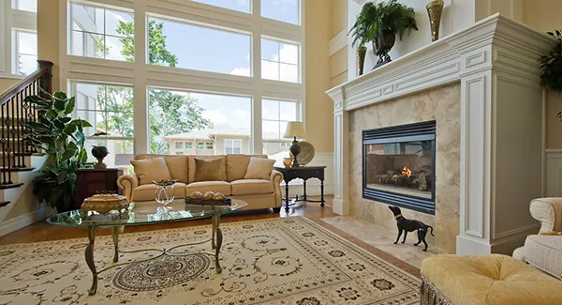
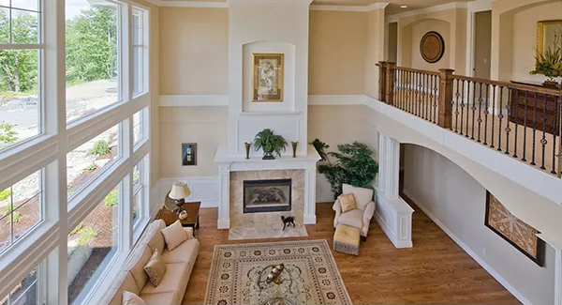
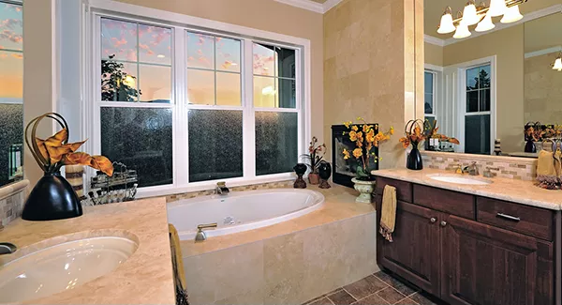
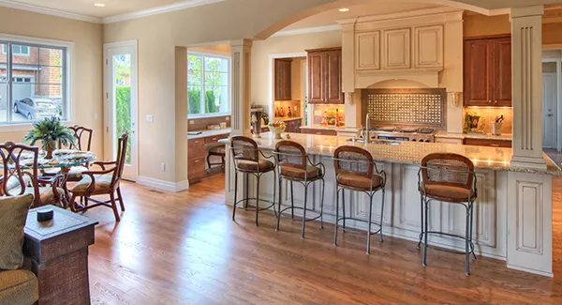
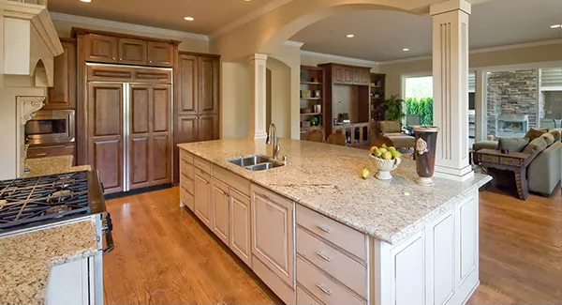
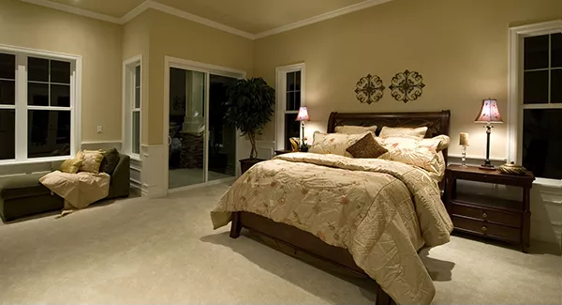
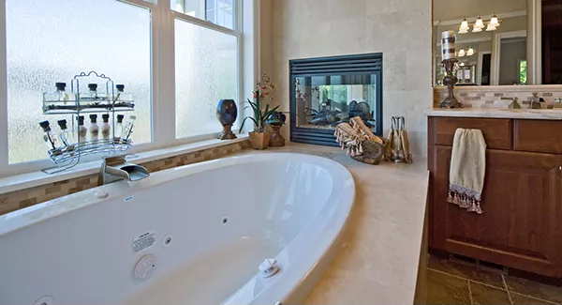
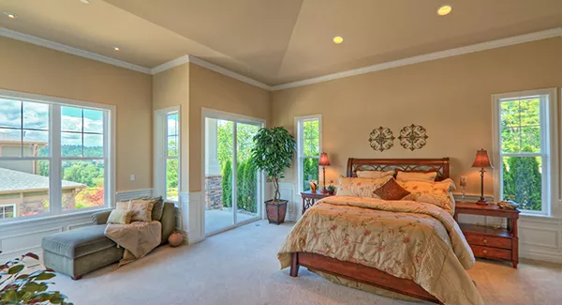
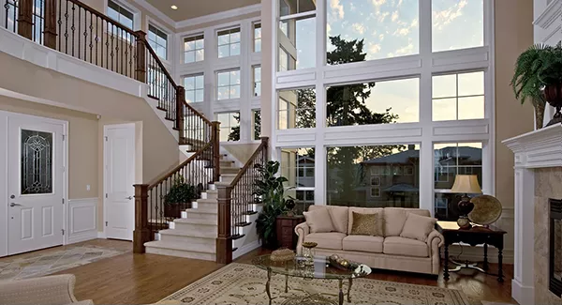
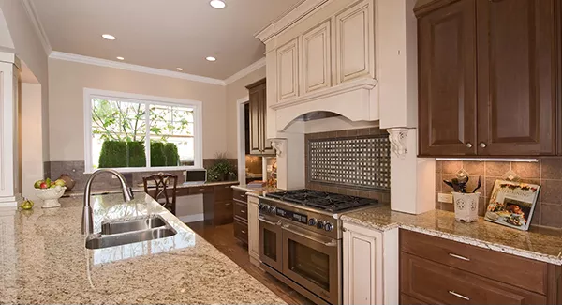
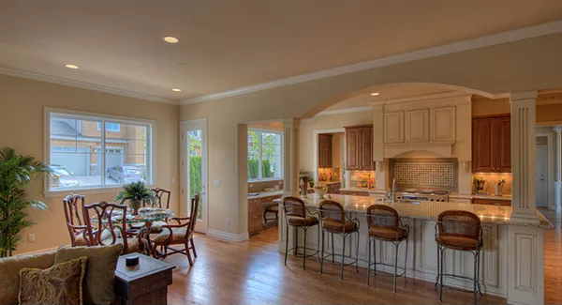
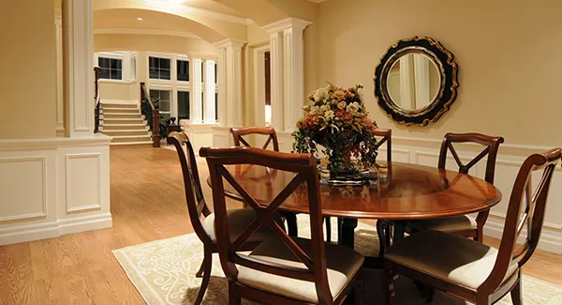
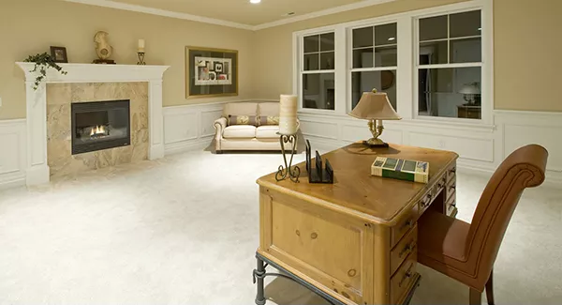
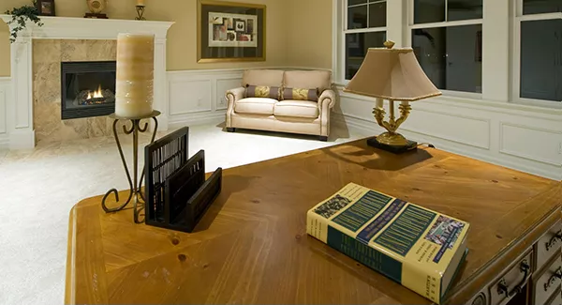
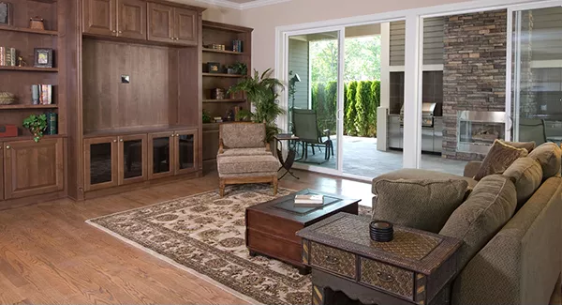
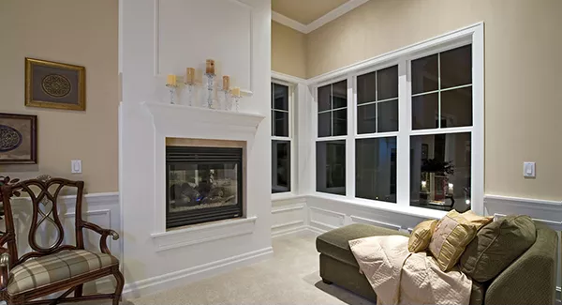
Step into this stunning 5,444 sq. ft. Craftsman-style estate, where timeless design meets modern comfort.
Featuring 4 spacious bedrooms, 4 full baths, and 2 half baths, this exceptional home offers a seamless blend of classic charm and contemporary luxury.
Thoughtfully designed with expansive windows and detailed trim work throughout, the home is filled with natural light and refined character.
A spacious 3-car garage adds everyday convenience to this meticulously crafted residence—perfect for those seeking both elegance and functionality.
You May Also Like
Single-Story Southern Traditional House With Wraparound Porch & Spacious Garage (Floor Plans)
Single-Story, 4-Bedroom The Esperance: Irresistible Craftsman (Floor Plans)
Single-Story, 2-Bedroom Barndo-style Home with 1902 Square Foot Garage (Floor Plans)
Craftsman House with Lower Level Expansion (Floor Plan)
Single-Story, 3-Bedroom The Marley Craftsman Home With 2 Bathrooms (Floor Plans)
Modern Cottage House Just Under 30' Wide (Floor Plans)
2-Bedroom New American Cottage with Home Office Flex Space (Floor Plans)
Double-Story, 4-Bedroom Tradition At Its Best (Floor Plans)
2-Bedroom 18-Foot-Wide 2,040 Square Foot House with Detached Garage (Floor Plans)
Double-Story, 3-Bedroom Rustic House with Sun Room and Upstairs Bunk Room (Floor Plans)
Double-Story, 3-Bedroom Post Frame Barndominium House with Space to Work and Live (Floor Plan)
Single-Story, 3-Bedroom Exclusive 25'-Wide 3-Bed House (Floor Plans)
Single-Story, 5-Bedroom 3,277 Sq. Ft. Barn-Style House with Mudroom & Pet Center (Floor Plans)
2-Story, 4-Bedroom Traditional House With Upstairs Master Suite & Split Bedrooms (Floor Plans)
Single-Story, 4-Bedroom Striking Florida House with Tray Ceilings and Great Outdoor Living (Floor Pl...
5-Bedroom The Wallace: Rustic Craftsman (Floor Plans)
Single-Story, 3-Bedroom 2507-4596 Sq Ft Contemporary with Great Room (Floor Plans)
Single-Story, 3-Bedroom House with One Story Convenience and Flexible Garage Options (Floor Plans)
3-Bedroom Clear Creek Cottage II: Beautiful Craftsman Style House (Floor Plans)
3-Bedroom The Ingraham: Traditional Brick Ranch (Floor Plans)
Double-Story, 4-Bedroom Adeline Craftsman-Style House (Floor Plans)
Rugged Craftsman House with Lower Level Bunk Room - 2310 Sq Ft (Floor Plans)
New American Farmhouse with Vaulted Open Floor and a Quiet Home Office (Floor Plans)
4-Bedroom The Celeste: Gorgeous Facade (Floor Plans)
4-Bedroom Country Cottage with Rear Covered Terrace (Floor Plans)
Double-Story American Garage Apartment Home With Barndominium Styling (Floor Plans)
3-Bedroom New American Home with Outdoor Entertaining Space In Back (Floor Plans)
Single-Story, 5-Bedroom Exclusive Barndominium-Style House (Floor Plan)
Single-Story, 3-Bedroom Wood Creek Farmhouse (Floor Plans)
3-Bedroom Modern 2-Story House with Home Office and Balcony off Master Suite (Floor Plans)
Single-Story, 3-Bedroom Authentic Southern Flair In A Small Affordable Home (Floor Plans)
Modern Home with Slightly Angled 3-Car Garage (Floor Plans)
Double-Story, 7-Bedroom Home With Rich European Elements (Floor Plans)
3-Bedroom Truoba 923 (Floor Plans)
Double-Story, 4-Bedroom Exclusive Acadian-Style Modern Farmhouse with Split Bedrooms (Floor Plans)
2-Bedroom Contemporary Vacation Retreat (Floor Plans)
