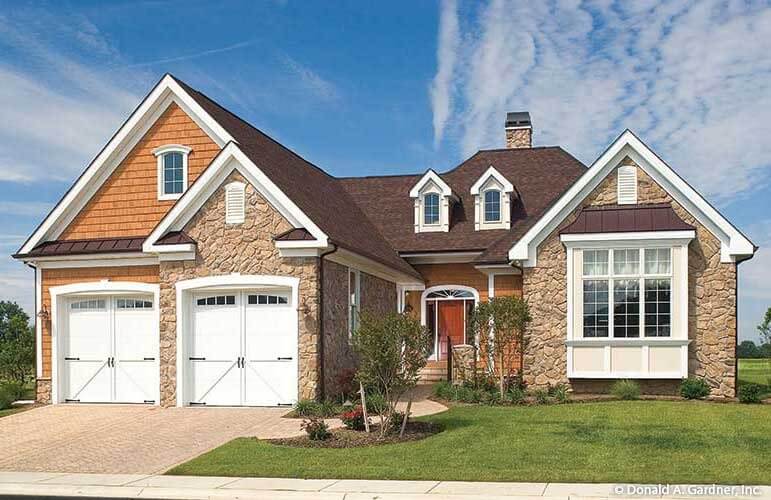
Specifications
- Area: 2,330 sq. ft.
- Bedrooms: 3
- Bathrooms: 3
- Stories: 1
- Garages: 2
Welcome to the gallery of photos for The Provence: Family-Efficient House. The floor plans are shown below:











A magnificent courtyard featuring an elegant fountain guides you to a majestic entrance adorned with twin doors and a sizable transom.
The well-designed floorplan thoughtfully separates the sleeping areas from the communal spaces, and an expansive utility room and pantry provide ample storage space.
Custom details such as columns, built-in features, and a gracefully arched barrel vault enhance the overall appeal.
Source: Plan # W-1005
You May Also Like
Single-Story, 3-Bedroom Split Bedroom Hill Country House with Large Walk-in Pantry (Floor Plans)
Double-Story, 3-Bedroom Rustic with Vaulted Ceiling (Floor Plans)
Exclusive Bungalow House With Wraparound Deck (Floor Plans)
Single-Story, 3-Bedroom Exquisite House with Split Bedrooms (Floor Plans)
Coastal Contemporary House with Elevator Under 3,100 Square Feet (Floor Plans)
Single-Story, 5-Bedroom Barn Style with Mud Room (Floor Plans)
Double-Story, 3-Bedroom Courtney Craftsman Style House (Floor Plans)
Craftsman Bungalow with Just Under 2900 Square Feet of Living Space (Floor Plans)
Double-Story, 3-Bedroom The Piacenza (Floor Plans)
Single-Story, 3-Bedroom The Zeller: Indoor-Outdoor Living (Floor Plans)
Single-Story, 3-Bedroom Pinewood House (Floor Plans)
3-Bedroom Contemporary House with Outdoor Living in Back (Floor Plans)
Single-Story, 3-Bedroom The Kellswater: Charming Cottage House (Floor Plans)
Single-Story, 3-Bedroom The Napier: Small Craftsman House (Floor Plans)
4-Bedroom Two-Story Modern Farmhouse with Pocket Office - 2250 Sq Ft (Floor Plans)
Single-Story, 5-Bedroom Exclusive Barndominium-Style House (Floor Plan)
Single-Story, 4-Bedroom Barndominium with Walkout Basement (Floor Plans)
4-Bedroom The Carinthia: Stunning with a European inspired facade (Floor Plans)
Farmhouse with Open Loft and Pocket Office - 3039 Sq Ft (Floor Plans)
Single-Story, 3-Bedroom Farmhouse-Inspired Barndominium with Wraparound Porch (Floor Plan)
3-Bedroom 1,621 Square Foot Modern House with Alley-Access Garage and All Bedrooms Upstairs (Floor P...
1,253 Sq. Ft. 2-Bed Barndominium-Style House with 1,920 Sq. Ft. of Parking (Floor Plans)
4-Bedroom, Rivard country-style house (Floor Plans)
4-Bedroom Acadian-Style Farmhouse with Outdoor Kitchen (Floor Plans)
Single-Story, 3-Bedroom Wood Haven House (Floor Plans)
Craftsman Home With Vaulted Great Room (Floor Plan)
Single-Story, 2-Bedroom Barndominium-Style House with an Oversized Garage (Floor Plans)
3-Bedroom Barndominium House with Oversized 4-Car Garage - 1962 Sq Ft (Floor Plans)
2-Bedroom 18-Foot-Wide 2,040 Square Foot House with Detached Garage (Floor Plans)
Single-Story, 3-Bedroom Blueberry Ridge Modern Farmhouse (Floor Plans)
Most Popular House Plans With Lofts (This Year)
3-Bedroom The Jefferson 2 modern farmhouse-style house (Floor Plans)
3-Bedroom Candlewood III Modern Beach Style House (Floor Plan)
Double-Story, 3-Bedroom The Topeka: Farmhouse With First-Floor Master (Floor Plans)
Single-Story, 4-Bedroom Mountain Ranch Home With 3 Bathrooms & 1 Garage (Floor Plan)
Single-Story, 3-Bedroom Spanish-Style Southwest House Under 1700 Square Feet with RV Garage (Floor P...
