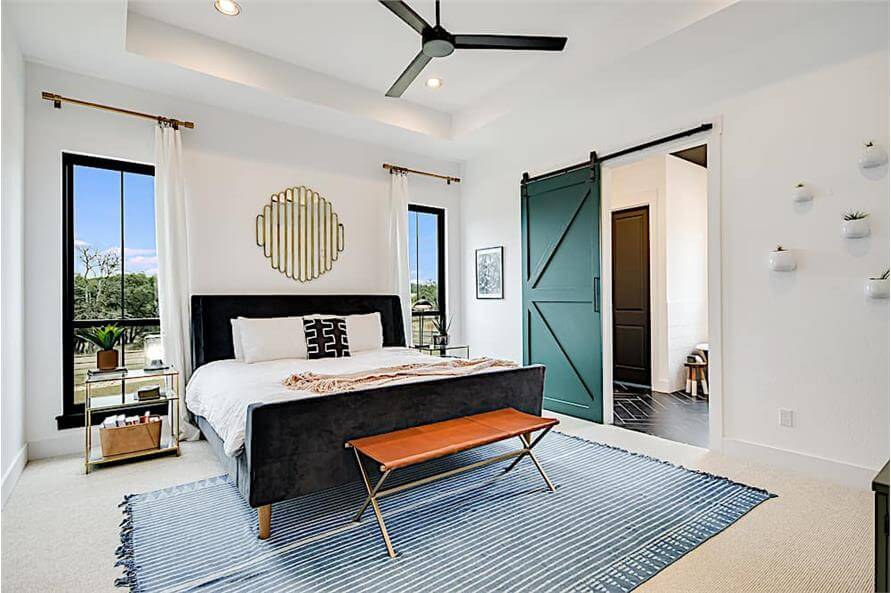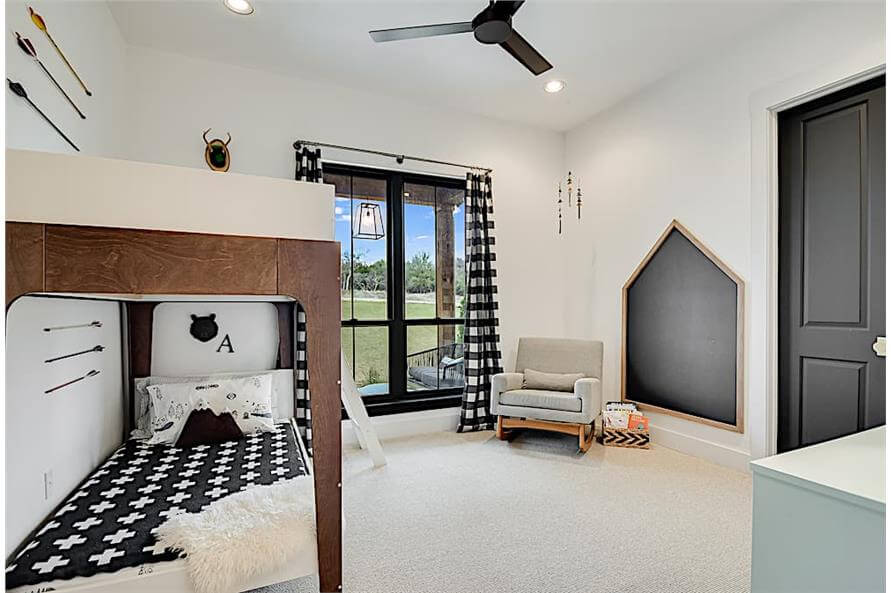
Specifications
- Area: 2,686 sq. ft.
- Bedrooms: 4
- Bathrooms: 2.5
- Stories: 1
- Garages: 2
Welcome to the gallery of photos for a Country House with 10- and 11-Foot-Tall Ceilings. The floor plans are shown below:

























This 2,686 sq. ft. home offers an abundance of features to adore! With its high ceilings and open floor plan, it exudes a warm and inviting ambiance.
The generously sized great room and top-notch kitchen, perfect for chefs, form a beautifully designed central hub for all the activities in the house. The split bedroom layout ensures maximum privacy for the homeowners.
Boasting 4 bedrooms, each equipped with walk-in closets, and 2.5 baths, this home provides both comfort and functionality.
Source: Plan # 142-1169
You May Also Like
Single-Story, 5-Bedroom Country House with Billiards Room (Floor Plans)
Farmhouse-style House with Home Office and Split Bed Layout (Floor Plan)
Double-Story, 4-Bedroom The Copper Open Floor Barndominium Style House (Floor Plan)
The Charlevoix: Stone Ranch house with European influences (Floor Plans)
4-Bedroom New American House with Flex Room and Lower Level (Floor Plans)
Single-Story, 2-Bedroom Scandinavian-Style House With 2 Bathrooms (Floor Plan)
Double-Story, 3-Bedroom Winter Park Cottage Craftsman House (Floor Plans)
3-Bedroom Tranquility-3999 (Floor Plans)
3-Bedroom Rustic Mountain Home With Awe-Inspiring Log Design (Floor Plans)
2-Bedroom Carriage House with Workshop and Upstairs Apartment - 2264 Sq Ft (Floor Plans)
Quintessential American Farmhouse with Detached Garage and Breezeway - 3134 Sq Ft (Floor Plans)
2-Bedroom Rustic Barndominium-Style Farmhouse House Under 1500 Square Feet (Floor Plans)
2-Story Transitional-Style European Cottage House with 1st Floor Master (Floor Plans)
Perfectly Balanced 4-Bed Modern Farmhouse (Floor Plan)
3-Bedroom Acadian Style Home with Gourmet Kitchen (Floor Plans)
Single-Story, 4-Bedroom The Richelieu (Floor Plan)
1140 Square Foot Cottage with Outdoor Space In Back (Floor Plans)
3-Bedroom Mediterranean Home with Split Bedrooms and Flex Room (Floor Plans)
3-Bedroom The Summerhill: Modest cottage floor with a split-bedroom layout (Floor Plans)
New American House with Open and Airy Floor (Floor Plans)
Lake House with Cathedral Ceilings Above the Open Concept Kitchen and Great Room (Floor Plans)
3-Bedroom Gabled Craftsman Ranch Home with Angled Garage - 1873 Sq Ft (Floor Plans)
3-Bedroom Modern Farmhouse Style House (Floor Plans)
3-Bedroom The Foxcroft: Simple design with a front-entry garage (Floor Plans)
Single-Story, 3-Bedroom The Chelci Beautiful Exclusive Farmhouse Style (Floor Plans)
Charming Country Craftsman Home with Bonus Over Garage (Floor Plans)
3-Car Garage with Vestibule with Half Bath and Storage Above - 1033 Sq Ft (Floor Plans)
4-Bedroom The Ridley: Contemporary Ranch Home (Floor Plans)
2 to 4-Bedroom Craftsman-Style House With Optional Basement (Floor Plans)
Single-Story, 3-Bedroom Exclusive Southern House with Semi-Detached Garage (Floor Plans)
3 to 5-Bedroom Ranch-Style House With Optional Basement (Floor Plans)
Double-Story, 3-Bedroom Lynford (Floor Plans)
Single-Story, 3-Bedroom Ranch with Walk-in Kitchen Pantry (Floor Plans)
Cottage House with Brick Exterior and 2-Story Living Room - 2950 Sq Ft (Floor Plans)
Single-Story, 3-Bedroom The Woodsfield: Private Master Bedroom (Floor Plans)
Single-Story, 3-Bedroom Helena (Floor Plans)
