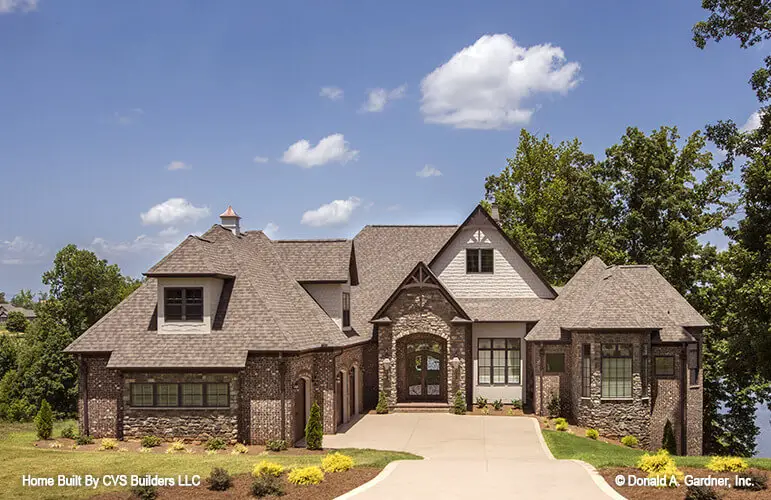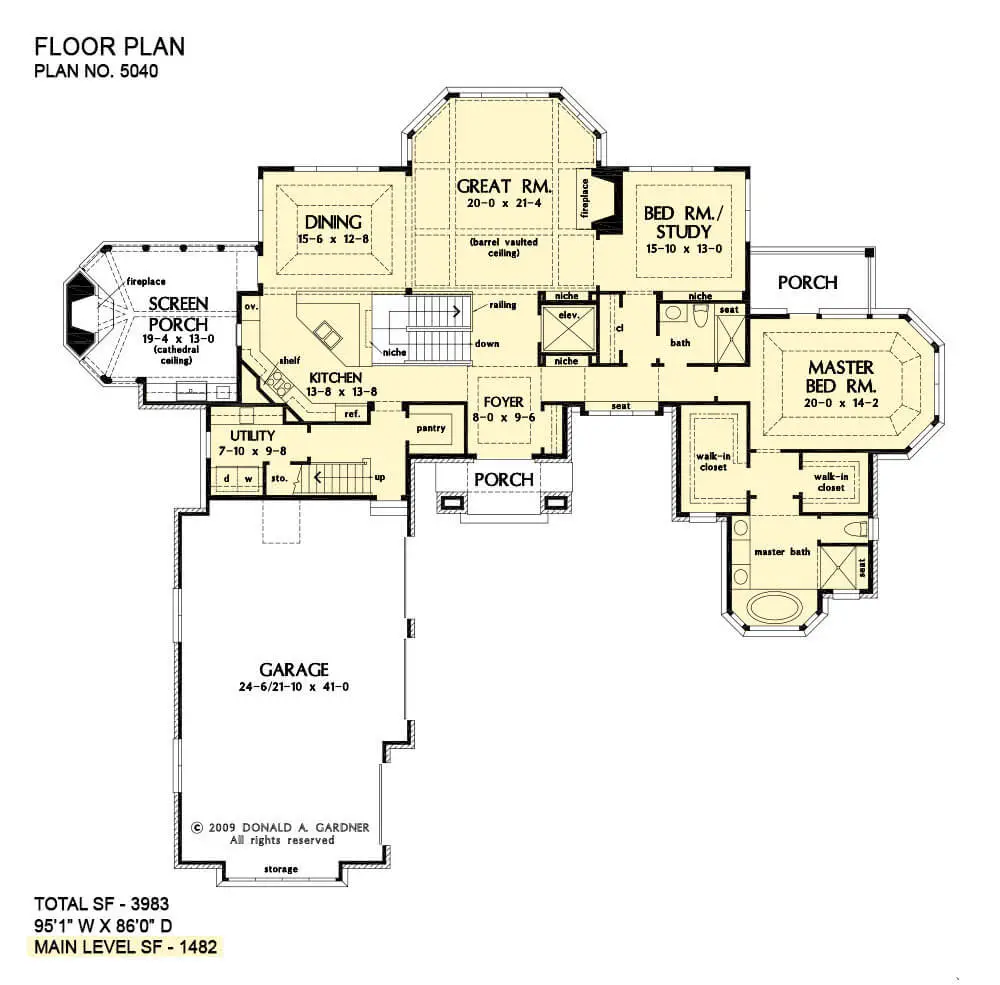
Specifications
- Area: 3,983 sq. ft.
- Bedrooms: 4
- Bathrooms: 4.5
- Stories: 2
- Garages: 2
Here is the house plan for a double-story The Monarch Manor. The floor plans are shown below:
 Main Floor Plan
Main Floor Plan
 Bonus Floor Plan
Bonus Floor Plan
 Basement Floor Plan
Basement Floor Plan
 The backside features a screened porch accompanied by a hot tub and a swimming pool.
The backside features a screened porch accompanied by a hot tub and a swimming pool.
 In the entrance hall, you’ll find a beautiful French-style door, an intricately carved wooden console table, and an elegant drum chandelier suspended from the ceiling.
In the entrance hall, you’ll find a beautiful French-style door, an intricately carved wooden console table, and an elegant drum chandelier suspended from the ceiling.
 The spacious living area presents plush fabric-covered seating, a contemporary fireplace, a television, and a stylish bar.
The spacious living area presents plush fabric-covered seating, a contemporary fireplace, a television, and a stylish bar.
 The kitchen features pristine white cabinets, sleek stainless steel appliances, and a spacious marble-topped island that includes a farmhouse sink and raised eating bars.
The kitchen features pristine white cabinets, sleek stainless steel appliances, and a spacious marble-topped island that includes a farmhouse sink and raised eating bars.
 The dining area features an elegant coved ceiling, a stylish buffet bar made of wrought iron, and a charming rustic dining set.
The dining area features an elegant coved ceiling, a stylish buffet bar made of wrought iron, and a charming rustic dining set.
 A grand staircase with elegant wrought iron railings descends to the basement.
A grand staircase with elegant wrought iron railings descends to the basement.
 The bedroom features sleek black tile flooring, a bed crafted from light wood, and expansive windows that flood the space with natural light.
The bedroom features sleek black tile flooring, a bed crafted from light wood, and expansive windows that flood the space with natural light.
 The main bedroom boasts an elegant tray ceiling, a luxurious canopy bed, and its very own private porch.
The main bedroom boasts an elegant tray ceiling, a luxurious canopy bed, and its very own private porch.
 The main bathroom features a drop-in bathtub and a vanity with dual sinks.
The main bathroom features a drop-in bathtub and a vanity with dual sinks.
 The bedroom features sleek black tile flooring, a beautifully crafted light wood bed
The bedroom features sleek black tile flooring, a beautifully crafted light wood bed
 The bathroom features a luxurious marble top vanity and a stunning walk-in shower with captivating dark mosaic tiles.
The bathroom features a luxurious marble top vanity and a stunning walk-in shower with captivating dark mosaic tiles.
 The screened porch brims with inviting wicker seats, elegant glass-top tables, a convenient summer kitchen, and a magnificent stone fireplace.
The screened porch brims with inviting wicker seats, elegant glass-top tables, a convenient summer kitchen, and a magnificent stone fireplace.
This hillside walkout estate home plan showcases a touch of Tudor elegance in its exterior design.
The stucco and timber detailed central gable and the style of the windows prominently display this flair.
The roof features numerous bay windows that add captivating turret-like elements.
Step inside to discover expansive living spaces spread across three levels. The lower level boasts two generous bedrooms and a sizable rec room complete with a kitchenette, offering ample room for relaxation and entertainment.
Source: Plan # W-5040
You May Also Like
Double-Story, 4-Bedroom The Buttercup Barndominium Home (Floor Plans)
3-Bedroom 1,654 Sq. Ft. Country Ranch with His & Her Walk-in Closets (Floor Plans)
3-Bedroom Modern Farmhouse with Walk-in Pantry (Floor Plans)
3-Bedroom The Merrifield: Fantastic Farmhouse (Floor Plans)
Double-Story, 3-Bedroom Exclusive Modern Farmhouse with Cathedral Ceiling above Living Space (Floor ...
Double-Story, 5-Bedroom Handsome Barndominium-Style House with Large 3-Car Garage (Floor Plan)
3-Bedroom The Foxcroft: Simple design with a front-entry garage (Floor Plans)
2-Bedroom Garage Cottage (Floor Plans)
5-Bedroom Dream Home with Three Staircases (Floor Plans)
Single-Story, 4-Bedroom The Milford: Brick house (Floor Plans)
Double-Story, 3-Bedroom Timeless Craftsman House with a Full Wrap-around Porch (Floor Plans)
3-Bedroom Crystal Falls Beautiful Farm House Style (Floor Plans)
Double-Story, 4-Bedroom Modern Farmhouse Barndominium with Large Bonus Room over Garage (Floor Plan)
Shorewood Modern Farmhouse (Floor Plans)
5-Bedroom MacGregor Lane Traditional-Style House (Floor Plans)
Single-Story, 3-Bedroom Southern Country Ranch Home With 2 Bathrooms (Floor Plan)
Double-Story, 4-Bedroom The Copper Open Floor Barndominium Style House (Floor Plan)
4-Bedroom Acadian-Style Farmhouse with Outdoor Kitchen (Floor Plans)
3-Bedroom French Country Cottage with Vaulted Ceiling - 1769 Sq Ft (Floor Plans)
2-Bedroom Modern Home With Art Loft & Spacious Deck (Floor Plans)
3-Bedroom The Gasden: Traditional House (Floor Plans)
Modern Farmhouse with Optionally Finished Walkout Basement (Floor Plans)
5-Bedroom 1 Story House Under 2200 Sq Ft with Finished Lower Level (Floor Plans)
4-Bedroom Modern Country House with Stone and Stucco Exterior Under 3,000 Square Feet (Floor Plans)
4-Bedroom Acadian Home With Outdoor Kitchen (Floor Plans)
3-Bedroom House with Octagonal Sun Room (Floor Plans)
Double-Story, 4-Bedroom Barndominium-Style House with Home Office (Floor Plans)
4-Bedroom Coastal Cottage with 8'-Deep Front Porch (Floor Plans)
Modern Country Farmhouse With Formal Dining Room (Floor Plan)
Single-Story, 4-Bedroom The Peyton: European inspired house (Floor Plans)
3-Bedroom Carefree Cottage - 1420 Sq Ft (Floor Plans)
4-Bedroom Exclusive Craftsman House with Upstairs Billiards and Rec Rooms (Floor Plans)
Double-Story, 2-Bedroom Barn Style Home with Bonus Room (Floor Plans)
Single-Story, 3-Bedroom Stonebrook Exclusive Affordable Ranch Style House (Floor Plans)
Double-Story, 4-Bedroom Modern Masterpiece (Floor Plans)
4-Bedroom The Celeste: Gorgeous Facade (Floor Plans)

 Main Floor Plan
Main Floor Plan Bonus Floor Plan
Bonus Floor Plan Basement Floor Plan
Basement Floor Plan The backside features a screened porch accompanied by a hot tub and a swimming pool.
The backside features a screened porch accompanied by a hot tub and a swimming pool. In the entrance hall, you’ll find a beautiful French-style door, an intricately carved wooden console table, and an elegant drum chandelier suspended from the ceiling.
In the entrance hall, you’ll find a beautiful French-style door, an intricately carved wooden console table, and an elegant drum chandelier suspended from the ceiling. The spacious living area presents plush fabric-covered seating, a contemporary fireplace, a television, and a stylish bar.
The spacious living area presents plush fabric-covered seating, a contemporary fireplace, a television, and a stylish bar. The kitchen features pristine white cabinets, sleek stainless steel appliances, and a spacious marble-topped island that includes a farmhouse sink and raised eating bars.
The kitchen features pristine white cabinets, sleek stainless steel appliances, and a spacious marble-topped island that includes a farmhouse sink and raised eating bars. The dining area features an elegant coved ceiling, a stylish buffet bar made of wrought iron, and a charming rustic dining set.
The dining area features an elegant coved ceiling, a stylish buffet bar made of wrought iron, and a charming rustic dining set. A grand staircase with elegant wrought iron railings descends to the basement.
A grand staircase with elegant wrought iron railings descends to the basement. The bedroom features sleek black tile flooring, a bed crafted from light wood, and expansive windows that flood the space with natural light.
The bedroom features sleek black tile flooring, a bed crafted from light wood, and expansive windows that flood the space with natural light. The main bedroom boasts an elegant tray ceiling, a luxurious canopy bed, and its very own private porch.
The main bedroom boasts an elegant tray ceiling, a luxurious canopy bed, and its very own private porch. The main bathroom features a drop-in bathtub and a vanity with dual sinks.
The main bathroom features a drop-in bathtub and a vanity with dual sinks. The bedroom features sleek black tile flooring, a beautifully crafted light wood bed
The bedroom features sleek black tile flooring, a beautifully crafted light wood bed The bathroom features a luxurious marble top vanity and a stunning walk-in shower with captivating dark mosaic tiles.
The bathroom features a luxurious marble top vanity and a stunning walk-in shower with captivating dark mosaic tiles. The screened porch brims with inviting wicker seats, elegant glass-top tables, a convenient summer kitchen, and a magnificent stone fireplace.
The screened porch brims with inviting wicker seats, elegant glass-top tables, a convenient summer kitchen, and a magnificent stone fireplace.