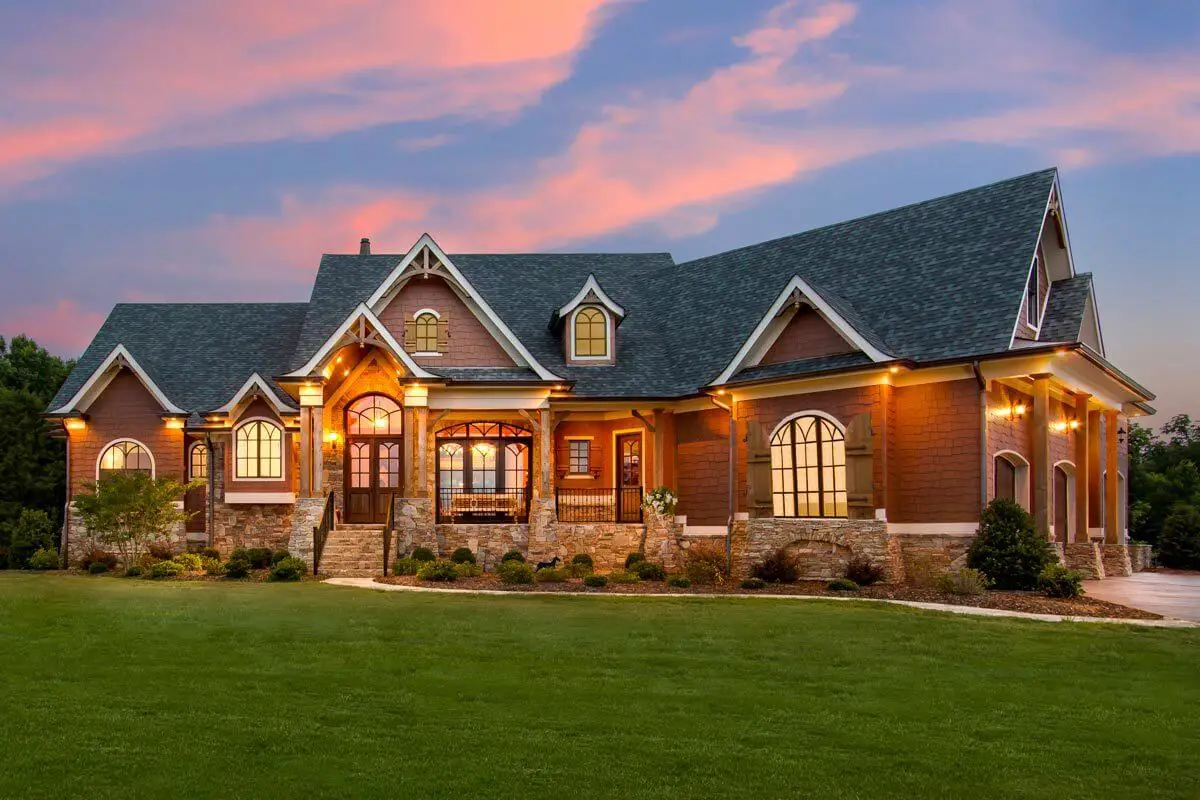
Specifications
- Area: 3,572 sq. ft.
- Bedrooms: 3-5
- Bathrooms: 2.5-3.5
- Stories: 1-2
- Garages: 2
Welcome to the gallery of photos for a Multi-Gabled Craftsman Home with Elevator-Accessible Guest Studio Suite. The floor plans are shown below:
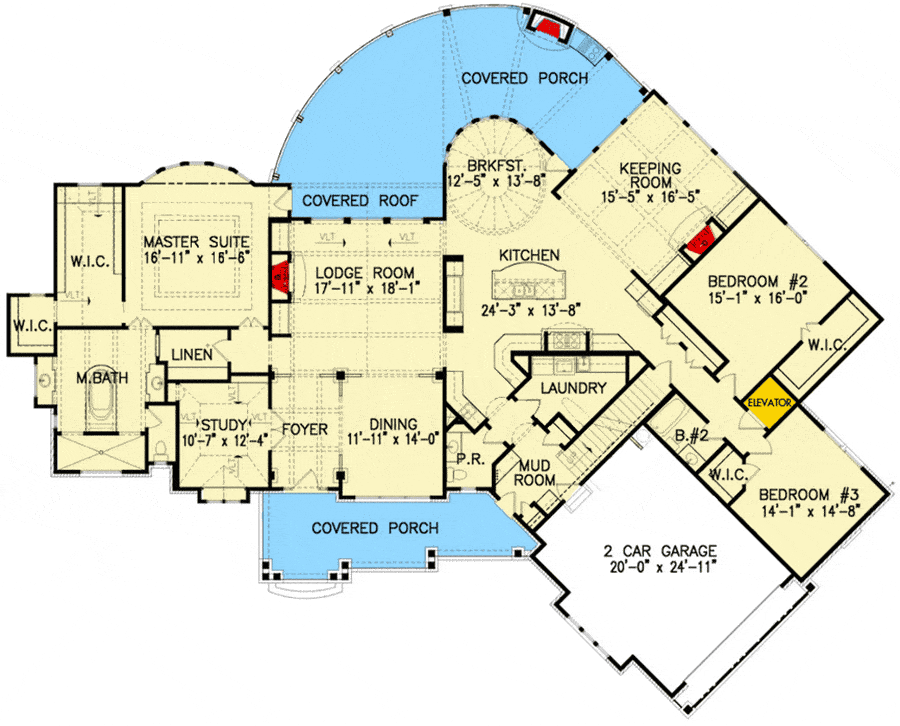 Floor plan: main level
Floor plan: main level
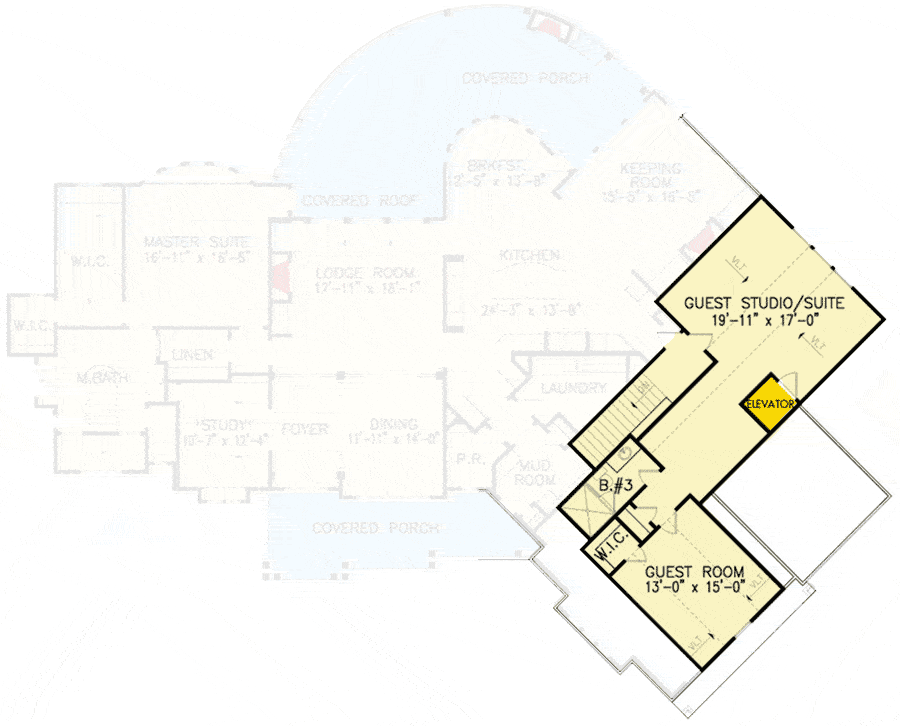 Floor plan: second level
Floor plan: second level
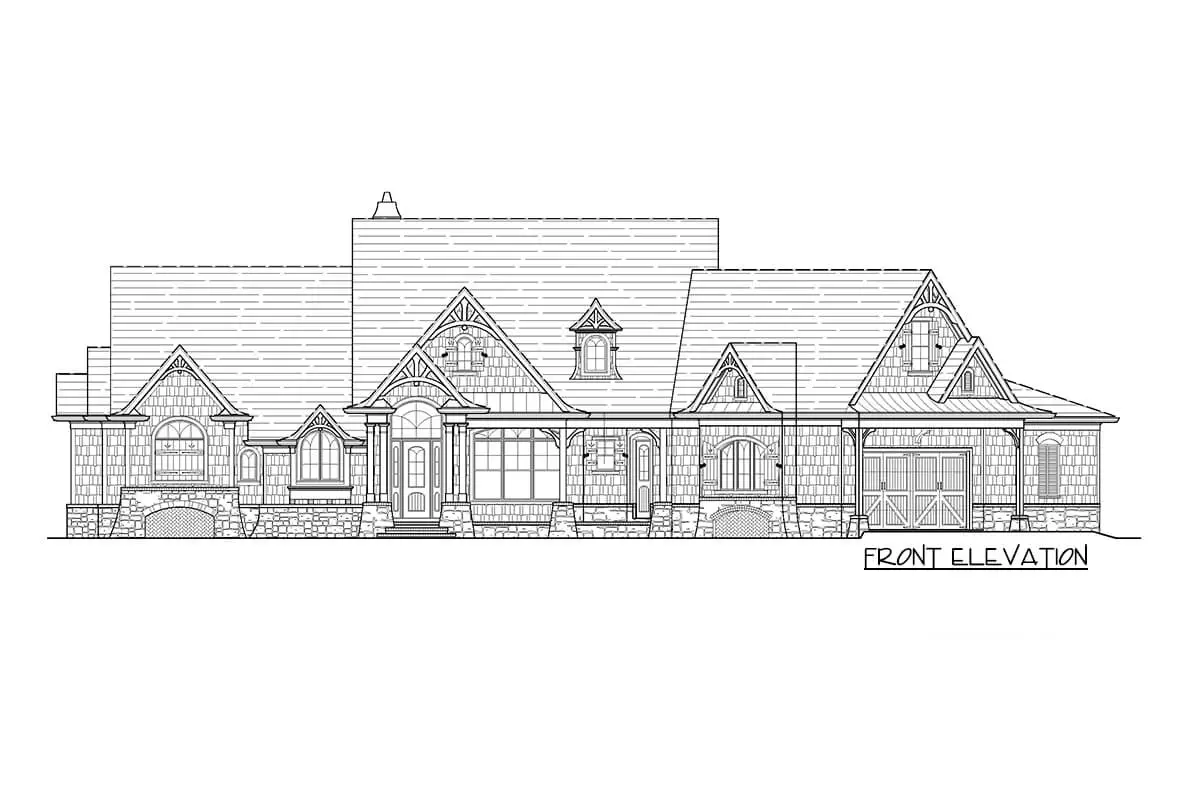 Front elevation rendering of the 5-bedroom two-story Craftsman home.
Front elevation rendering of the 5-bedroom two-story Craftsman home.
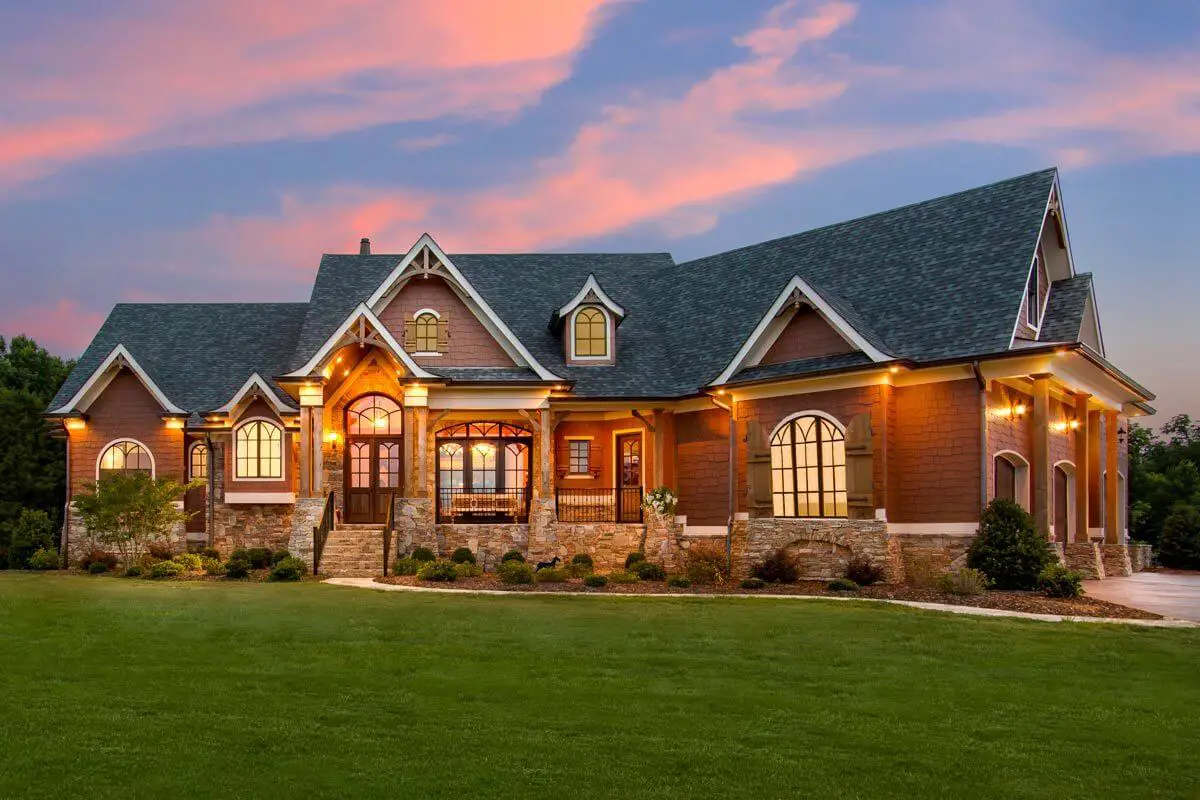 5-Bedroom 2-story Craftsman home with elevator-accessible guest studio suite.
5-Bedroom 2-story Craftsman home with elevator-accessible guest studio suite.
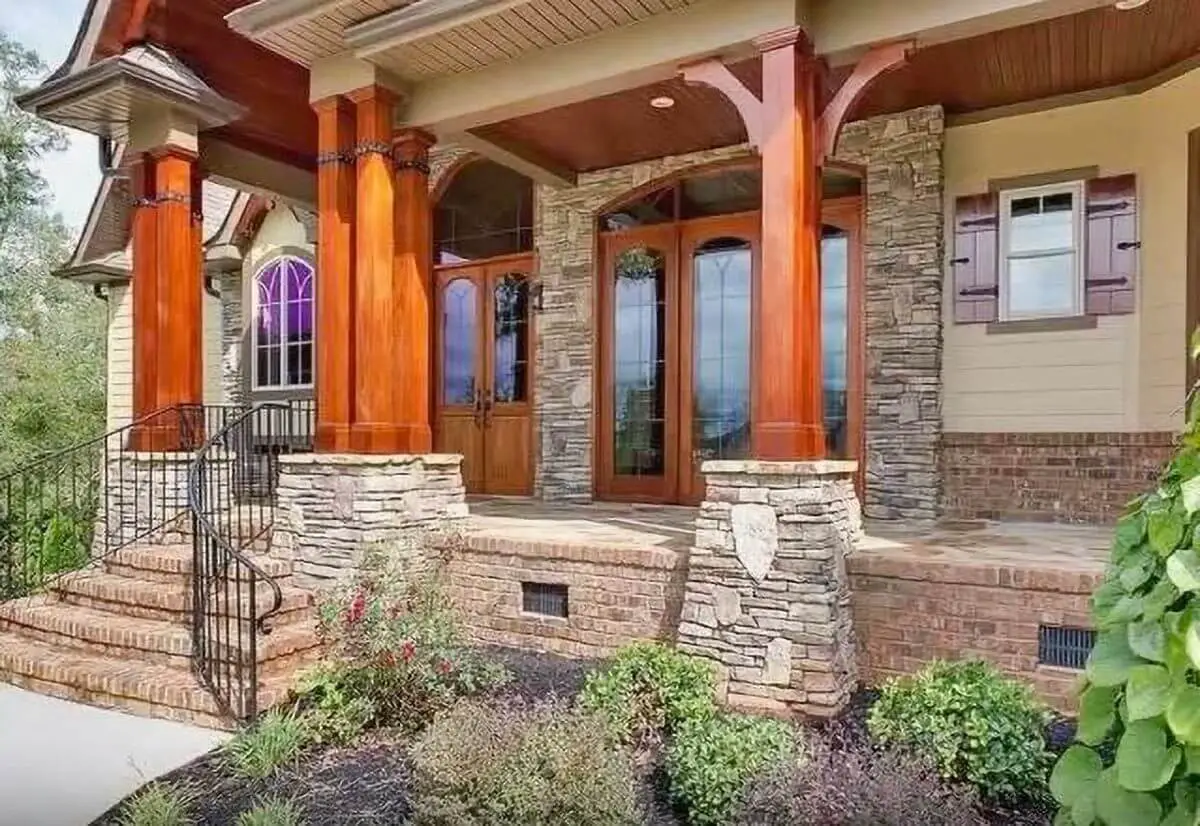 Covered front porch adorned with wooden columns, a glazed entry door, stone brick accents, and an inviting stoop with elegant iron railings.
Covered front porch adorned with wooden columns, a glazed entry door, stone brick accents, and an inviting stoop with elegant iron railings.
 Living room boasting a high beamed ceiling, plush leather couches, a tufted ottoman, and a captivating stone fireplace embraced by wooden built-ins on either side.
Living room boasting a high beamed ceiling, plush leather couches, a tufted ottoman, and a captivating stone fireplace embraced by wooden built-ins on either side.
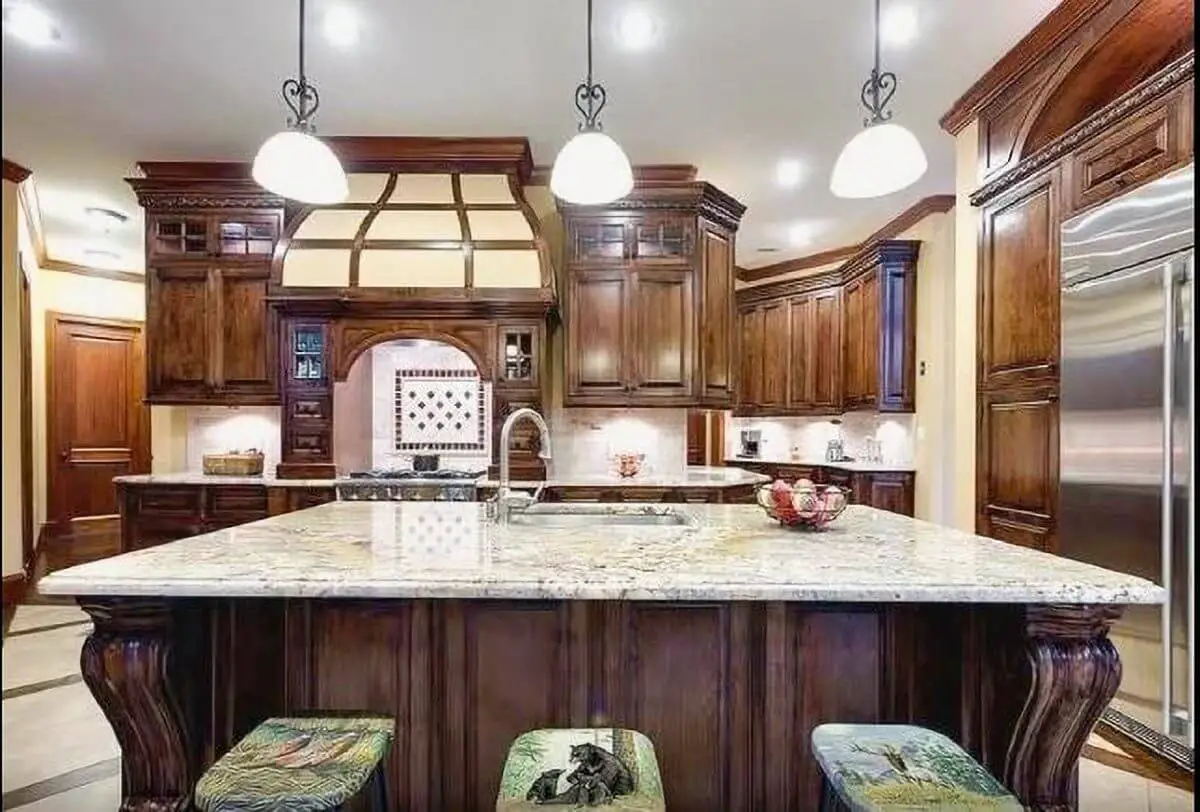 The kitchen features stainless steel appliances, granite countertops, wooden cabinetry, and a convenient breakfast island.
The kitchen features stainless steel appliances, granite countertops, wooden cabinetry, and a convenient breakfast island.
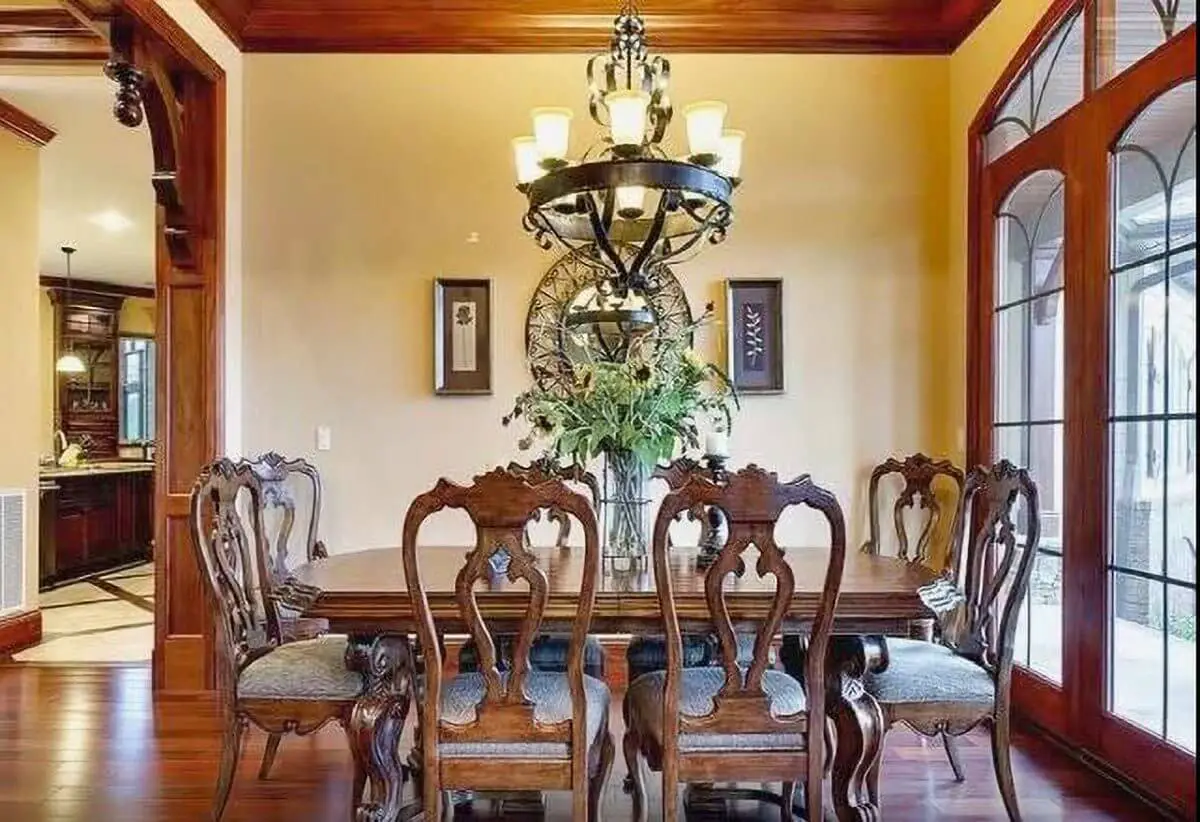 A wrought iron chandelier and ample natural light from the large windows illuminate the dining room.
A wrought iron chandelier and ample natural light from the large windows illuminate the dining room.
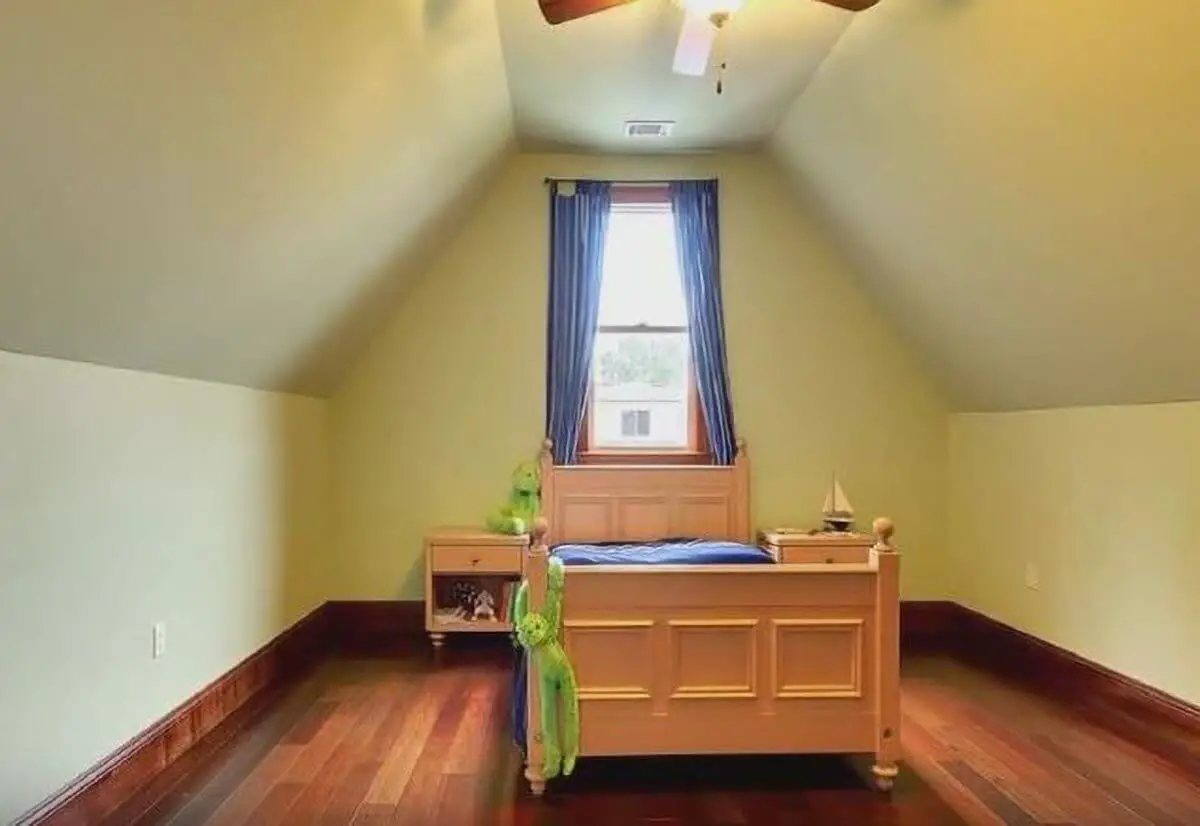 The bedroom features a vaulted ceiling, wooden furniture, and vibrant yellow walls.
The bedroom features a vaulted ceiling, wooden furniture, and vibrant yellow walls.
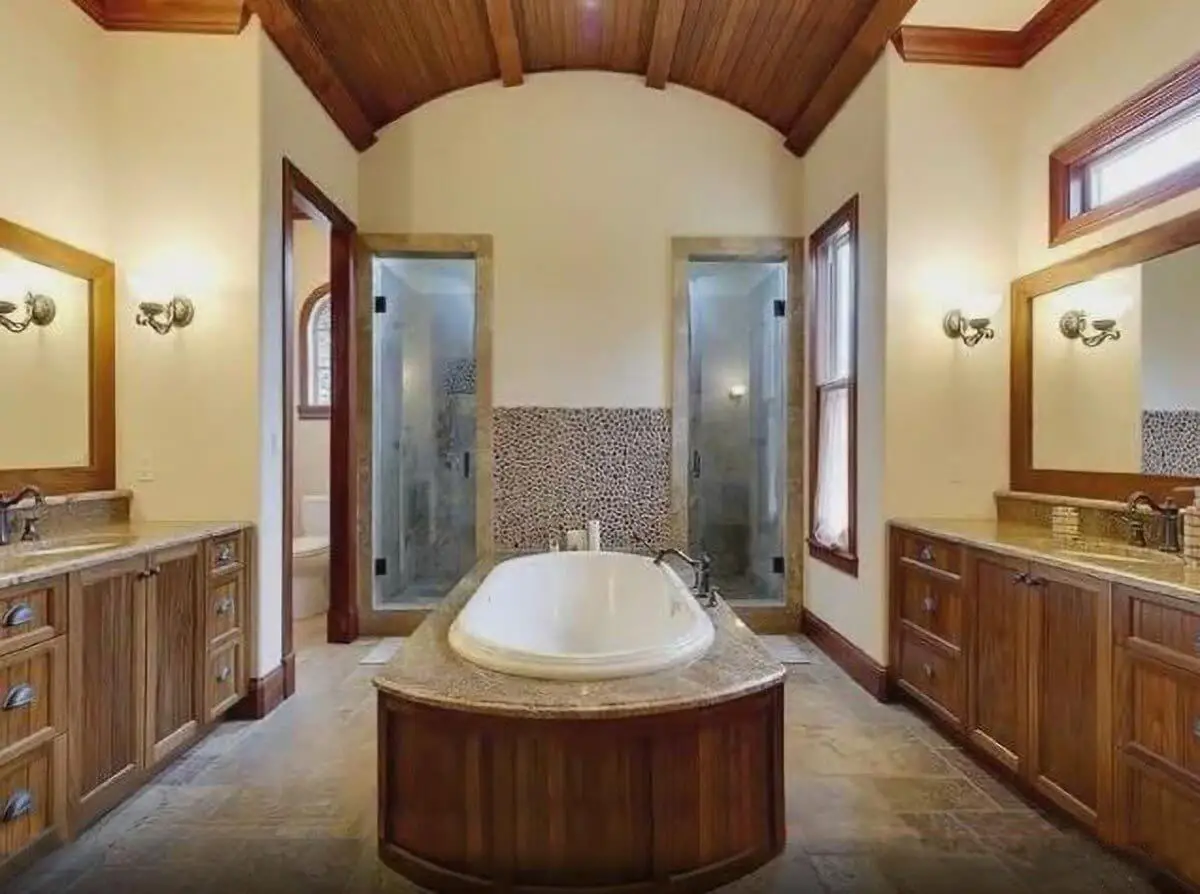 The primary bathroom boasts dual vanities, a separate toilet room, a luxurious soaking tub, and a spacious walk-in shower with double glass doors.
The primary bathroom boasts dual vanities, a separate toilet room, a luxurious soaking tub, and a spacious walk-in shower with double glass doors.
Prepare to be enchanted by the intricate woodwork that graces both the interior and exterior of this remarkable 3-bedroom house plan. From ornate ceilings to built-in cabinetry and a myriad of luxurious details, every corner exudes elegance.
Upon entering, you’ll be greeted by a foyer flanked by a secluded study and a formal dining room, setting the stage for refined gatherings. Light-filled and airy, the lodge room and keeping room provide generous spaces for congregation, each adorned with a cozy fireplace, setting a warm and inviting atmosphere.
The heart of the home lies in the expansive kitchen, a haven for culinary enthusiasts, boasting endless counter space. Adding a touch of charm, a rounded covered porch embraces the circular breakfast nook, adding an intriguing architectural element.
The left wing of the residence is dedicated to the master suite, offering a haven of comfort and tranquility. The sprawling en suite bathroom is adorned with an oversized shower and dual vanities, creating a luxurious retreat.
Ascending upstairs, a delightful guest suite awaits, featuring a living area, convenient elevator access, a well-appointed bedroom, and a full bath, ensuring privacy and comfort for your esteemed visitors.
From the 2-car garage, step into a spacious mudroom, accompanied by a convenient laundry room and a powder bath, catering to your immediate needs upon arrival.
Source: Plan 25684GE
