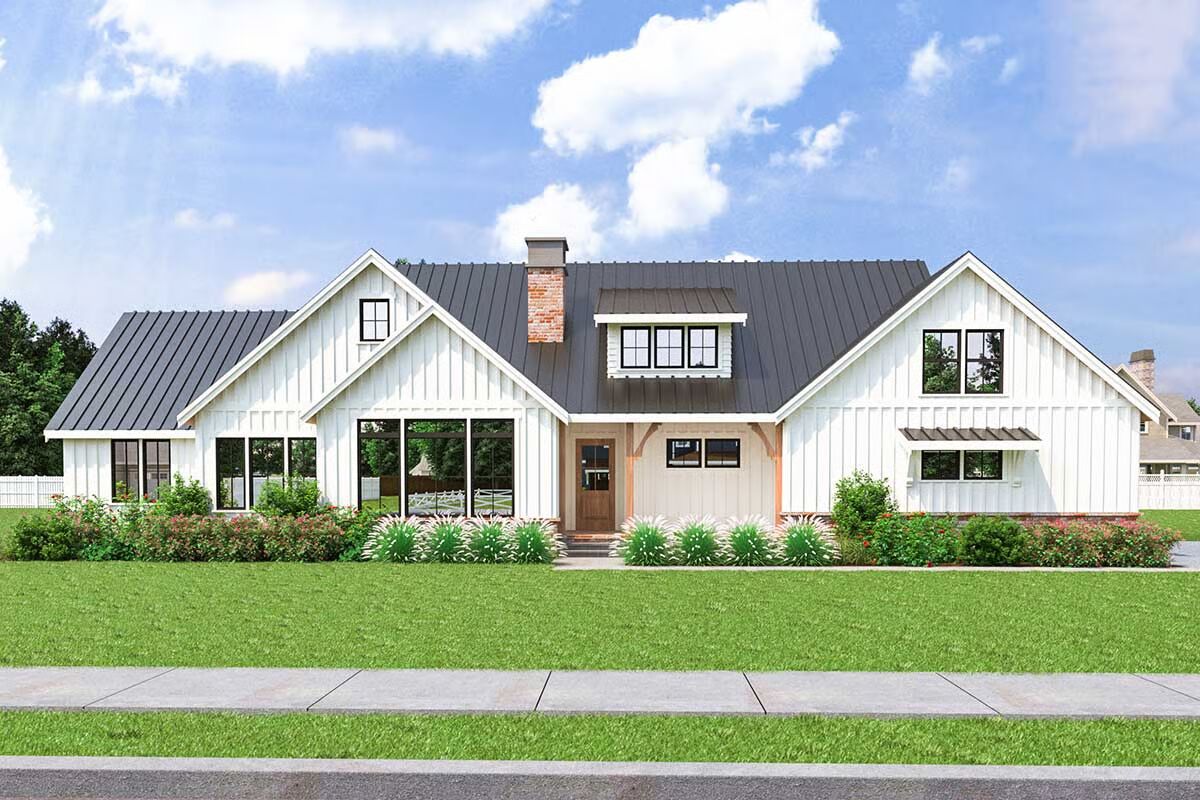
Specifications
- Area: 2,698 sq. ft.
- Bedrooms: 3
- Bathrooms: 2.5
- Stories: 1
- Garages: 2
Welcome to the gallery of photos for Farmhouse with Optional Bonus Room above Garage. The floor plans are shown below:
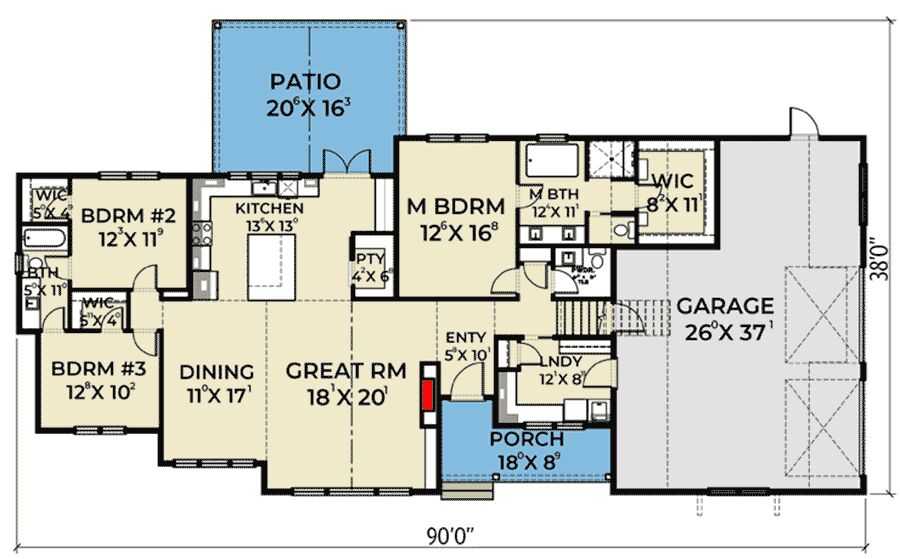
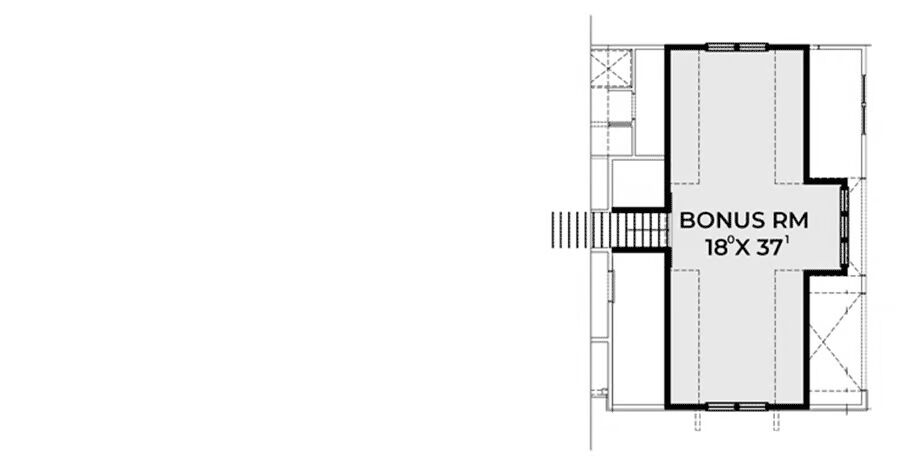

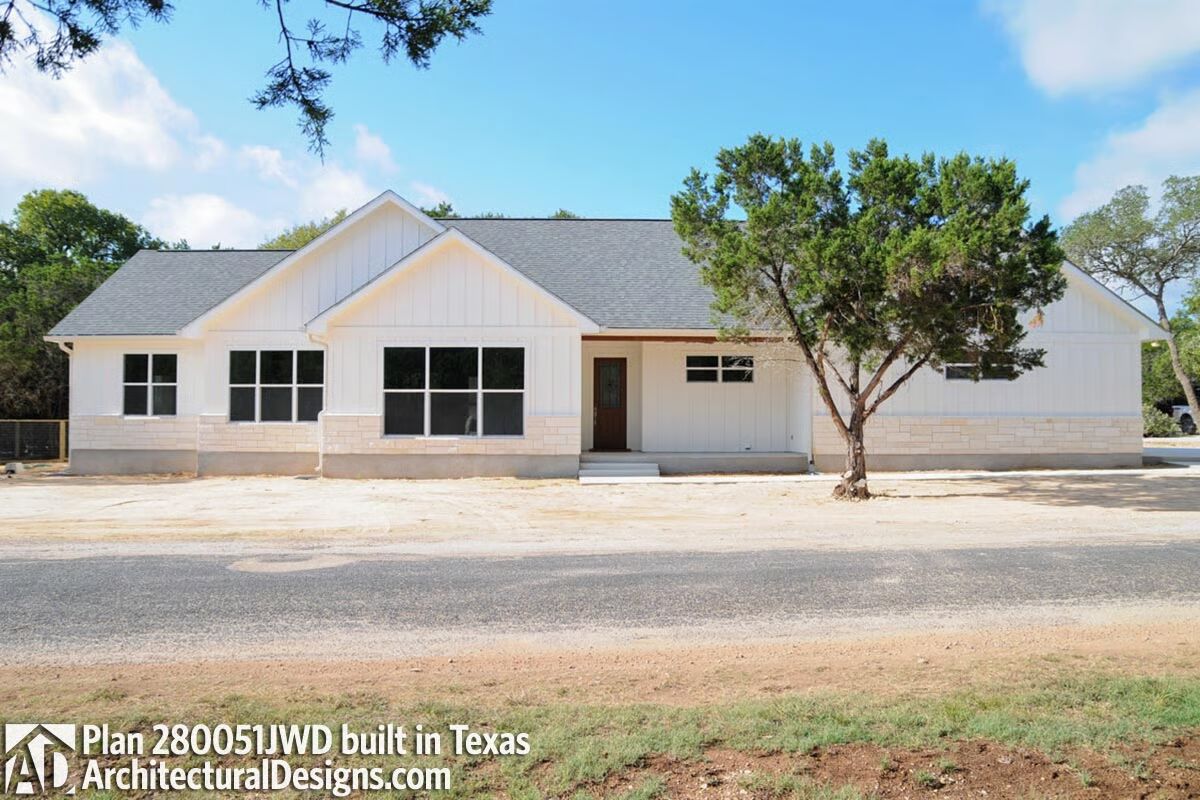
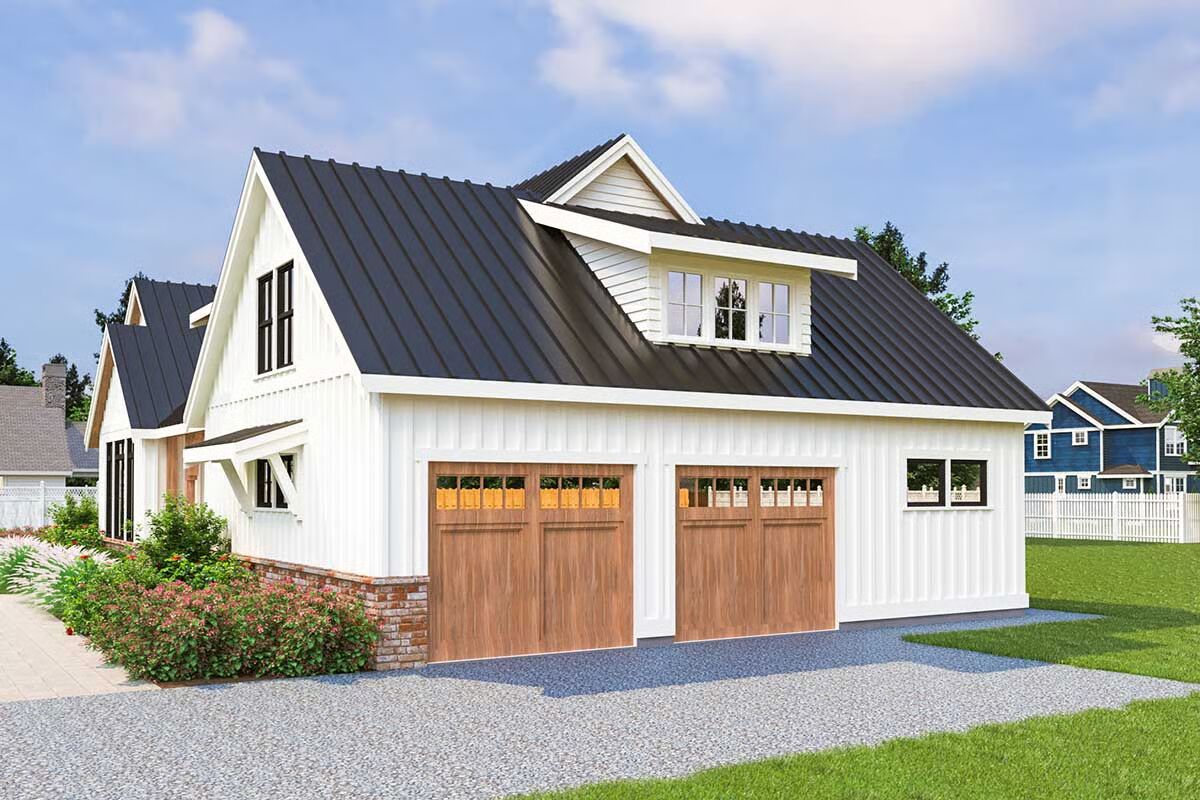
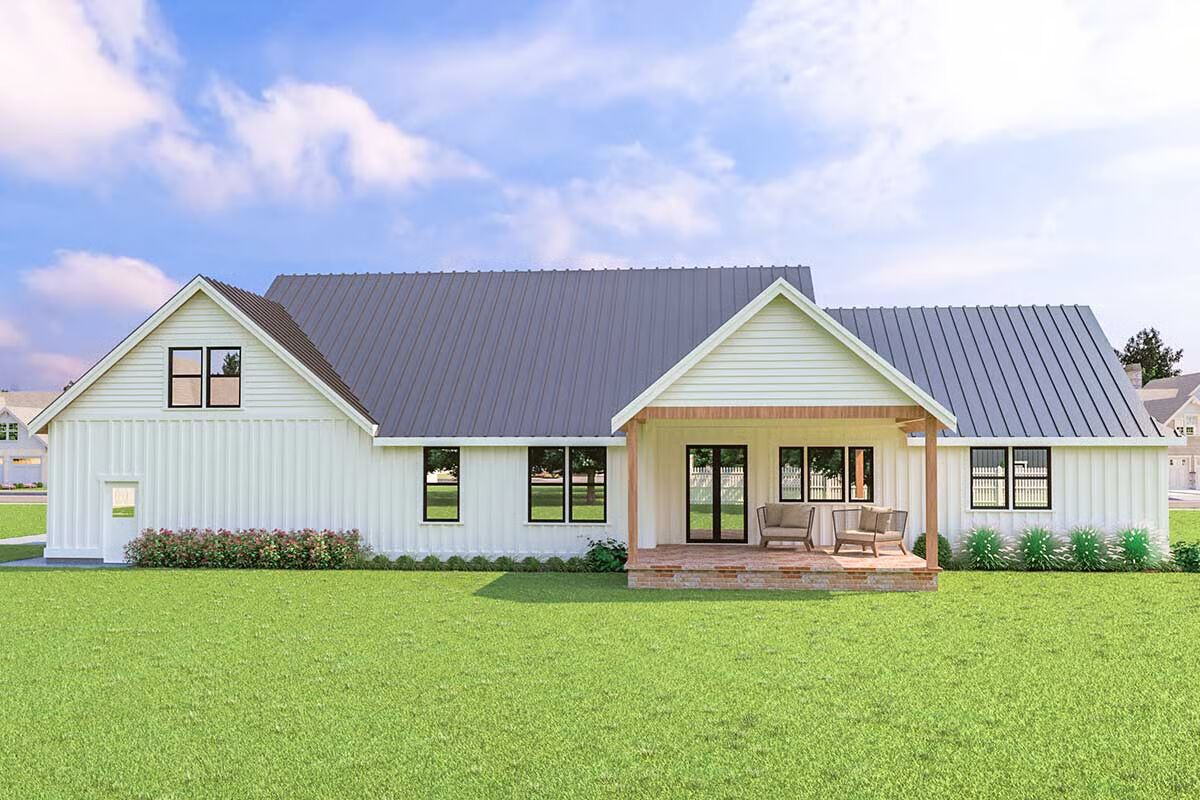
Experience the best of country living in this 3-bedroom farmhouse, featuring timeless bright-white board-and-batten siding, striking dark window sashes, and a raised-seam metal roof for added character.
Step inside through the formal entry to a spacious great room that flows seamlessly into the dining area and kitchen.
A large multi-use island anchors the space, offering ample prep and gathering room, while nearby French doors open to the back patio for effortless indoor-outdoor living.
The private master suite is a serene retreat with a spa-like 5-piece bath and a generous walk-in closet. Across the home, two additional bedrooms share a convenient Jack-and-Jill bath.
A 2-car garage provides secure parking with extra space for storage or a workshop. Inside, a pocket door reveals a laundry room complete with a coat closet for everyday organization.
