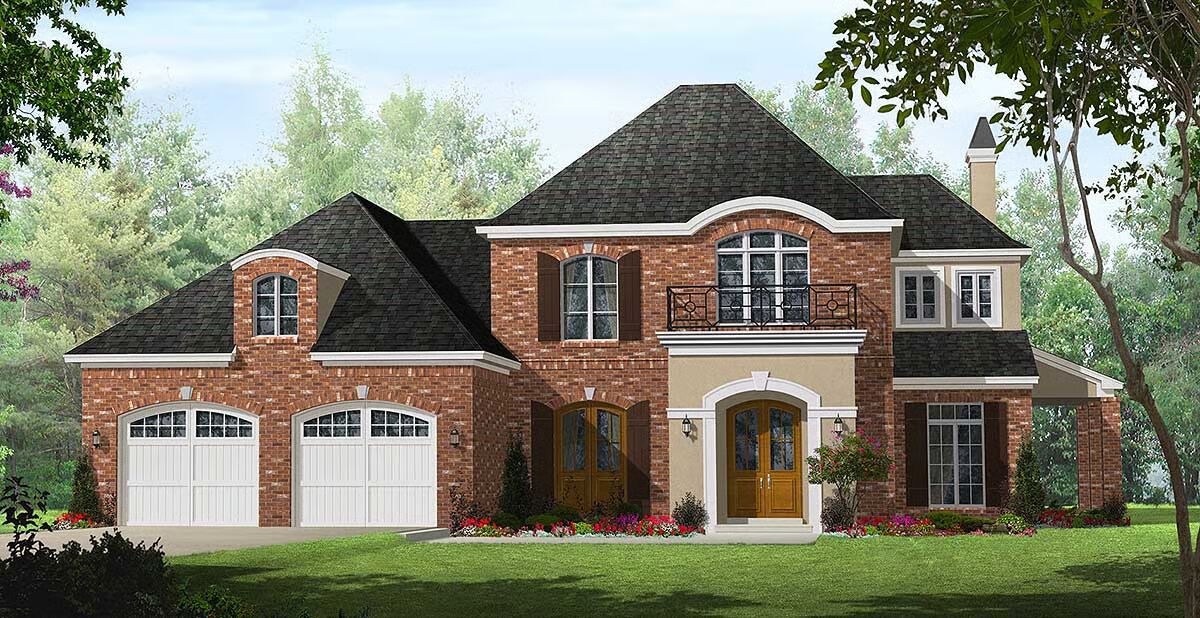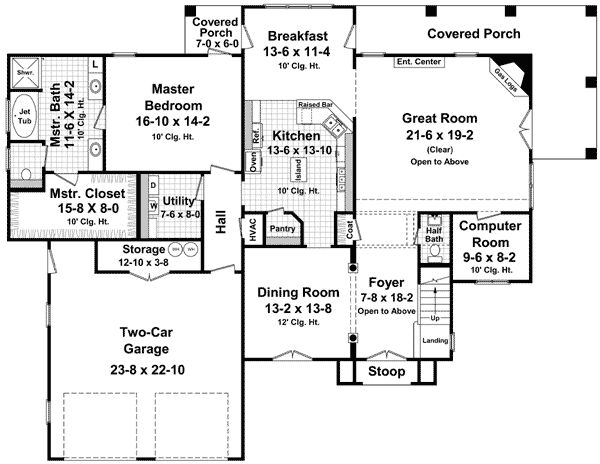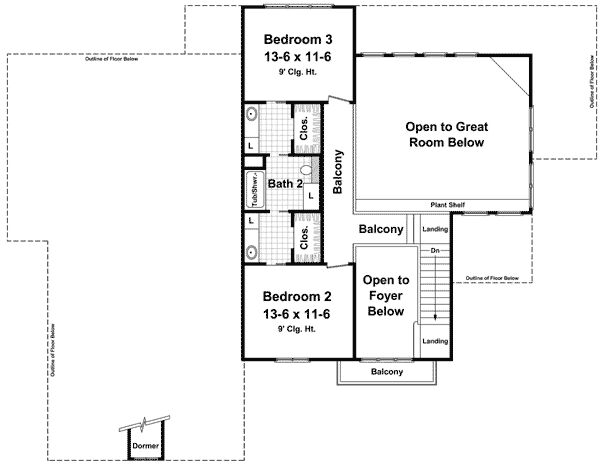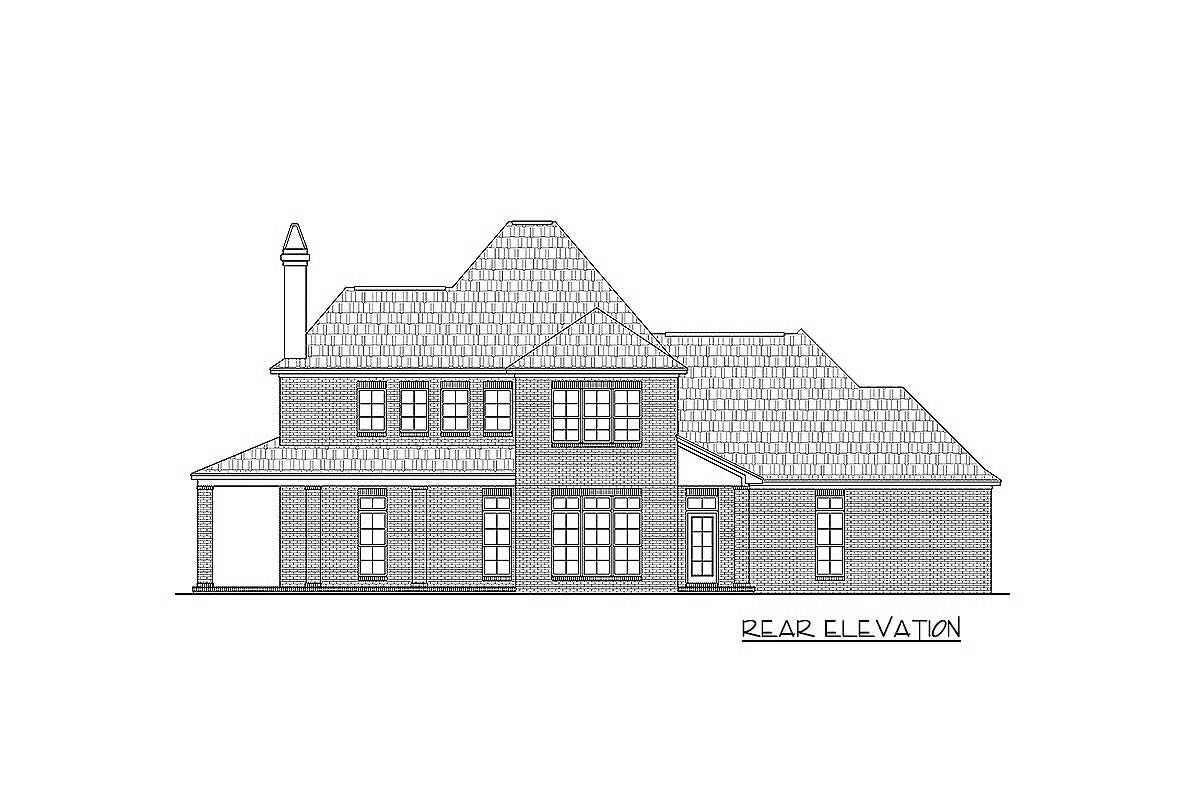
Specifications
- Area: 2,706 sq. ft.
- Bedrooms: 3
- Bathrooms: 2.5
- Stories: 2
- Garages: 2
Welcome to the gallery of photos for French Country Beauty . The floor plans are shown below:




This stunning French Country home combines timeless elegance with a highly functional layout. Step into the foyer and be greeted by a grand two-story ceiling that sets the tone for the home’s refined design.
The great room offers sweeping views through numerous windows, a gas log fireplace, and a dramatic open balcony overlook. A nearby flex space makes the perfect home office or study, keeping work close yet private.
The gourmet kitchen is designed for both style and efficiency, featuring a raised bar, center island, double ovens, walk-in pantry, and seamless connection to the formal dining room.
The private master suite is thoughtfully tucked away from the main living areas, showcasing a luxurious bath with generous closet space. Upstairs, two additional bedrooms share a Jack-and-Jill bath with dual vanities and large walk-in closets.
Outdoor living is just as inviting with a spacious rear porch—ideal for summer relaxation or barbecues with family and friends.
