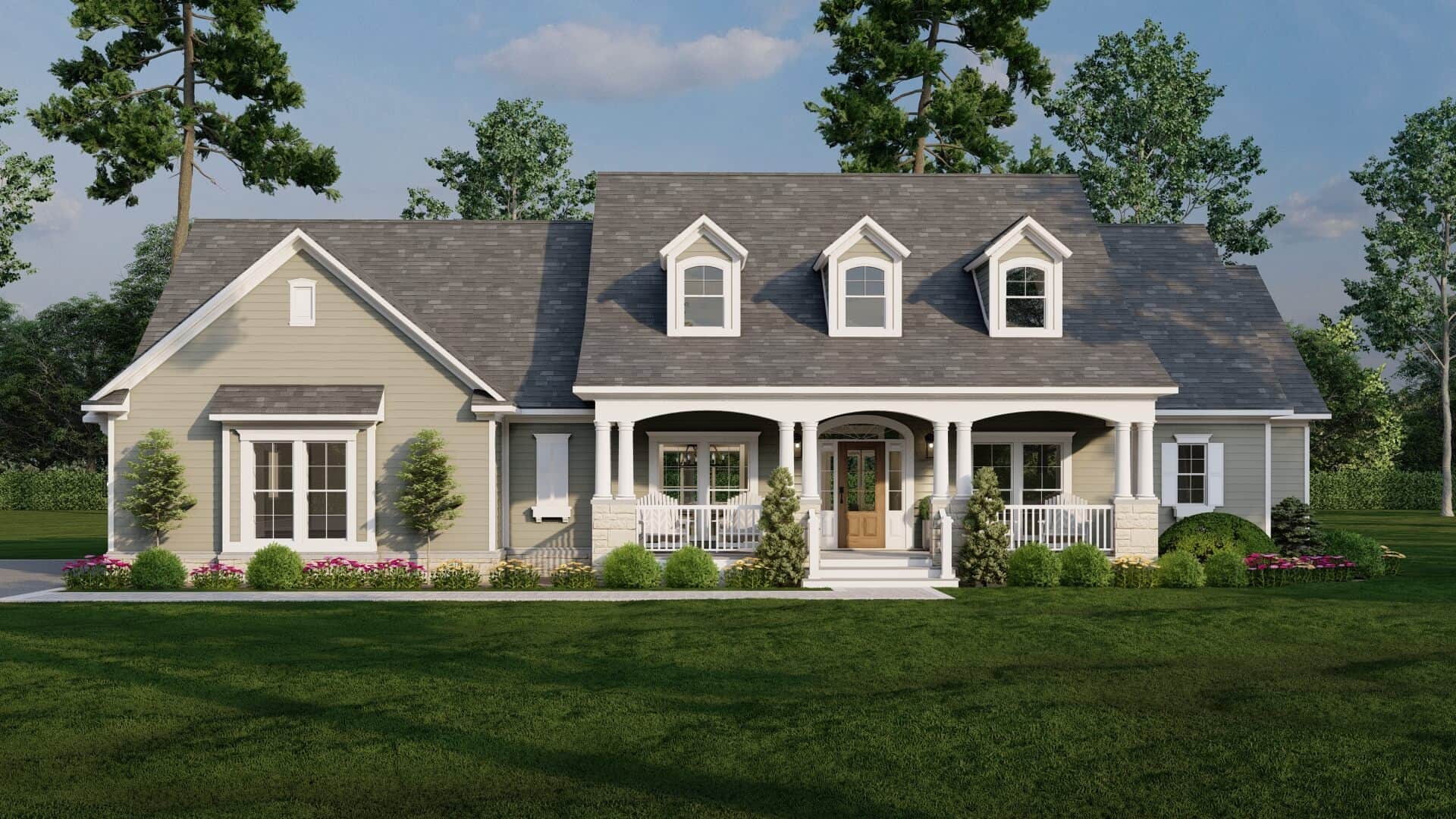
Specifications
- Area: 2,516 sq. ft.
- Bedrooms: 4
- Bathrooms: 3
- Stories: 1.5
- Garages: 2
Welcome to the gallery of photos for Southern Country with Front & Rear Porches. The floor plans are shown below:
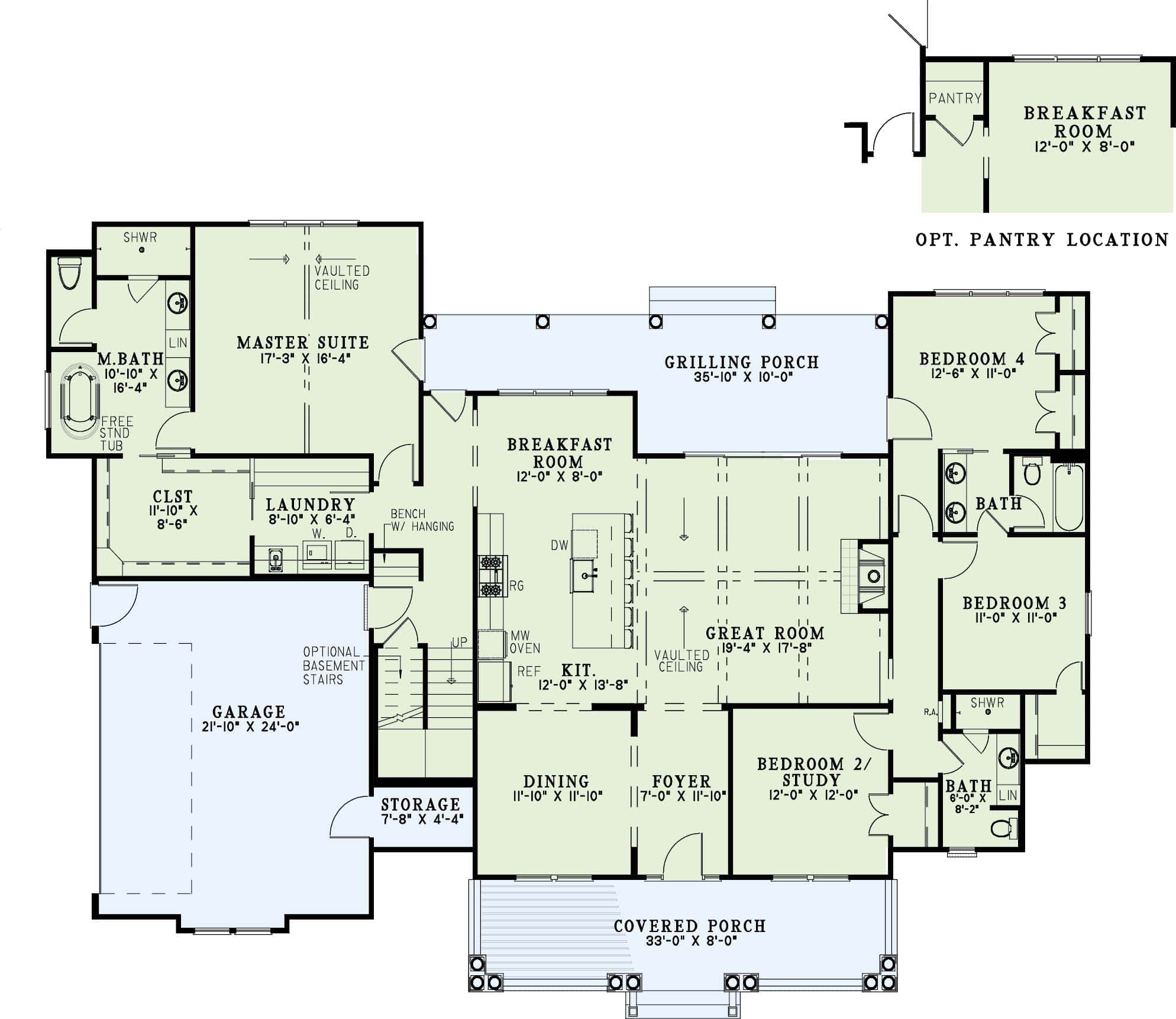
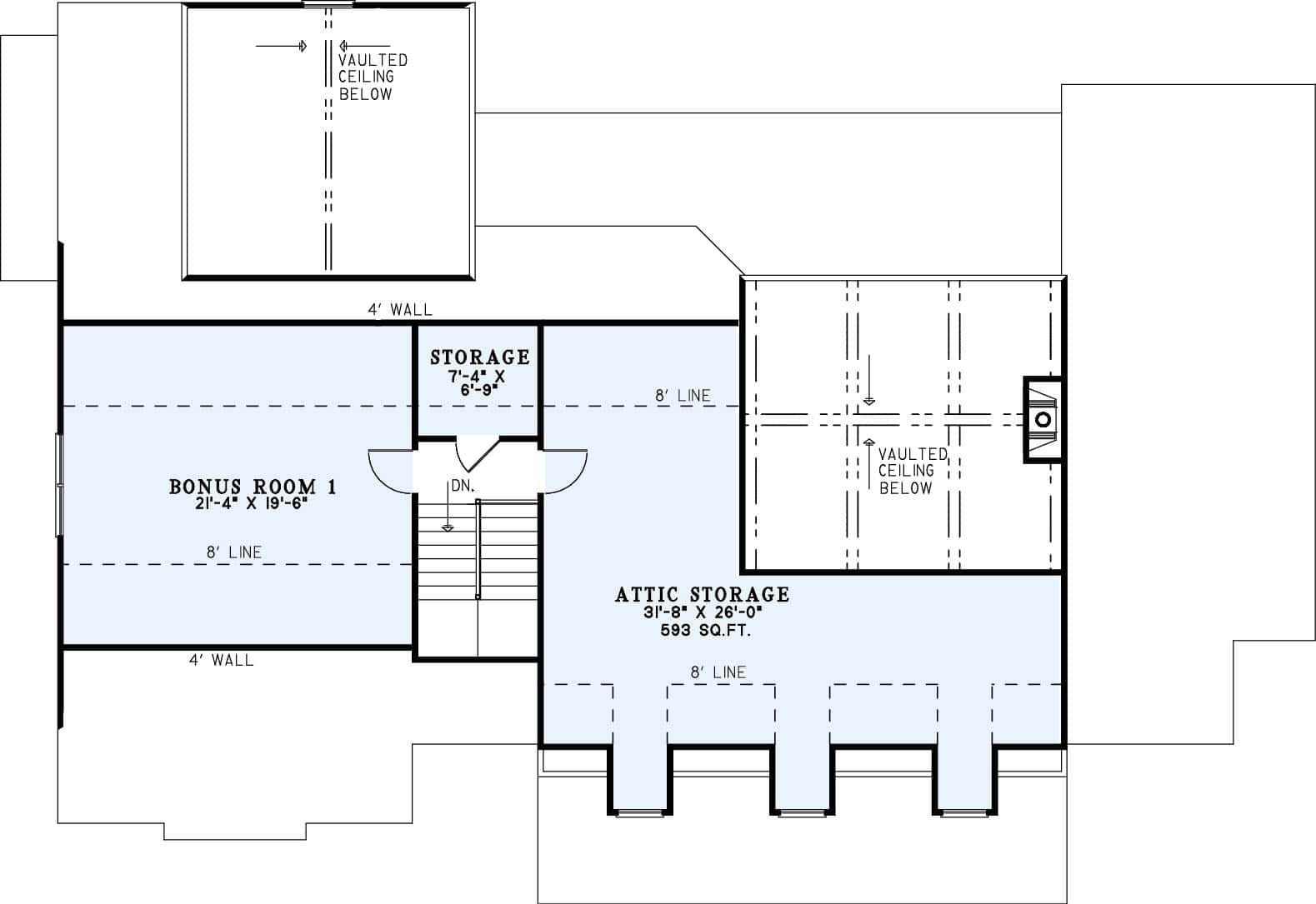

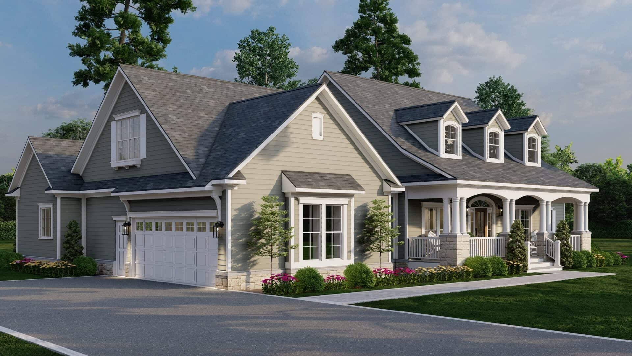
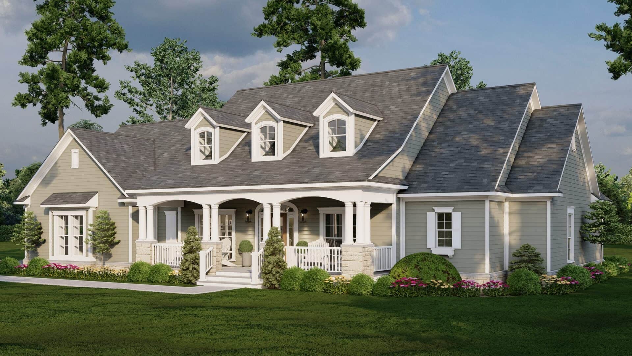
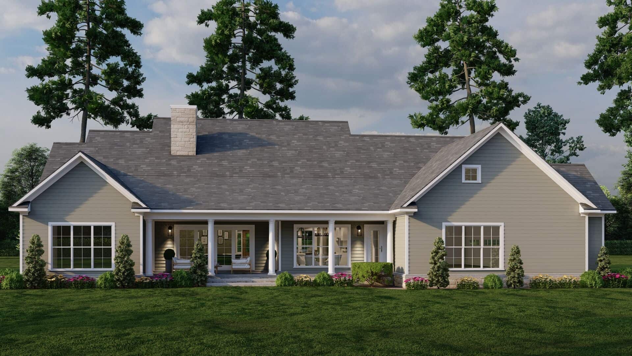
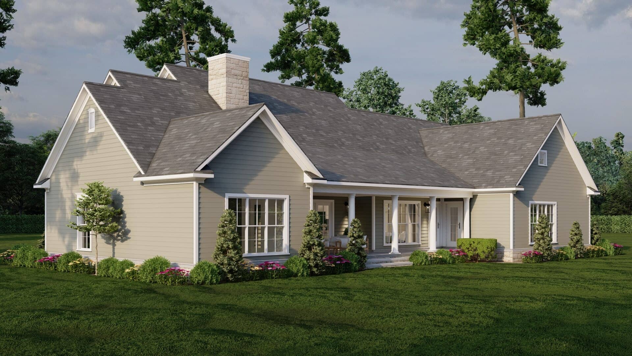
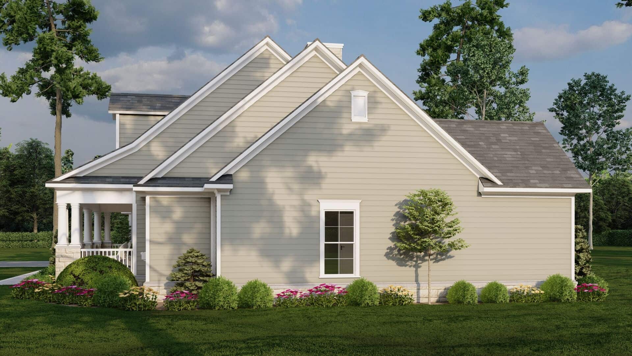
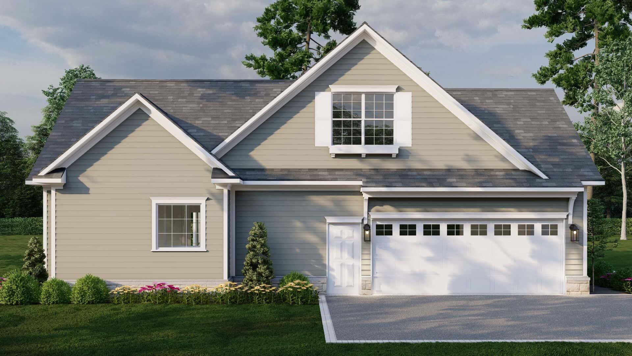
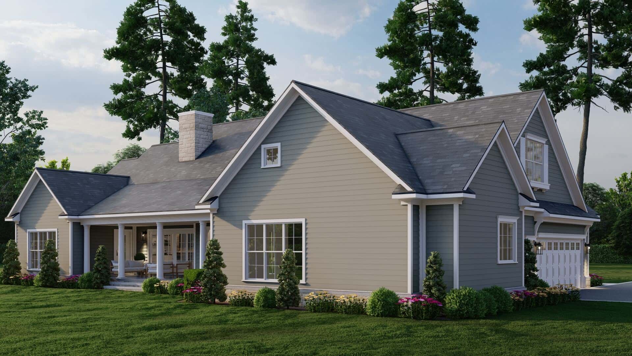
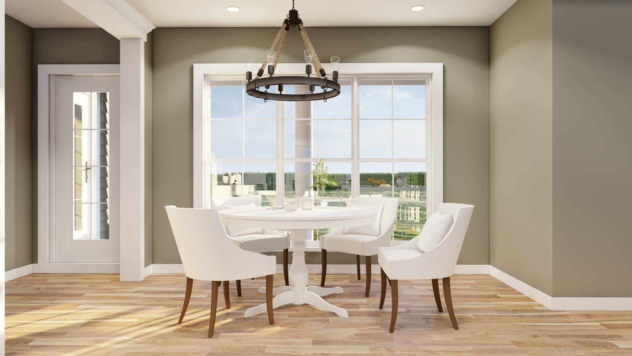
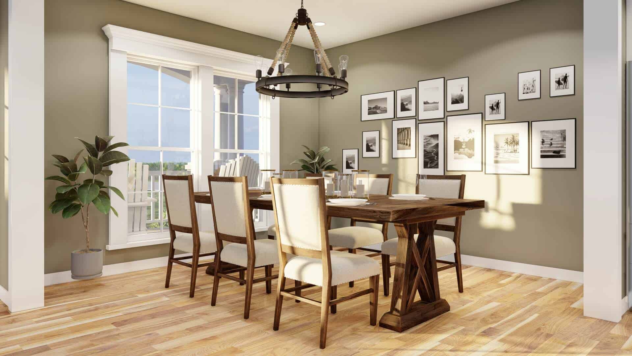
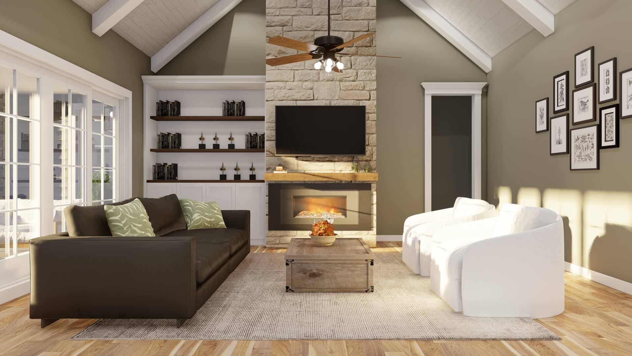
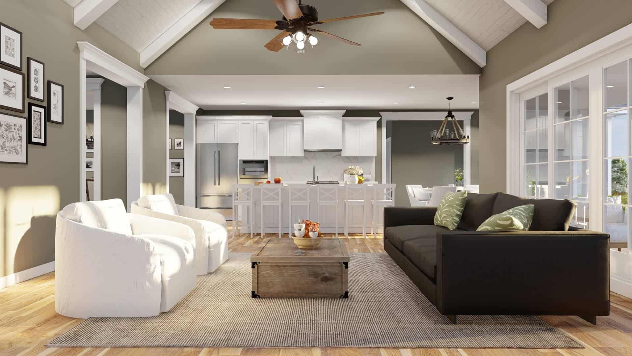
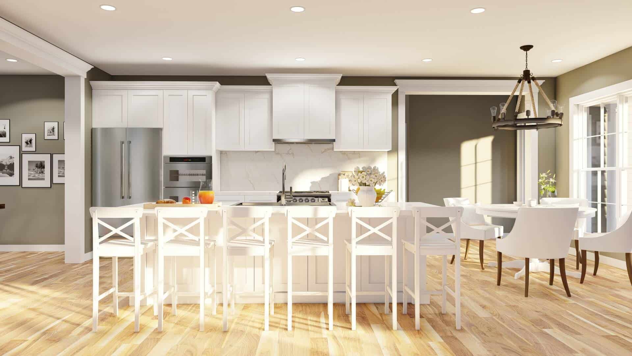
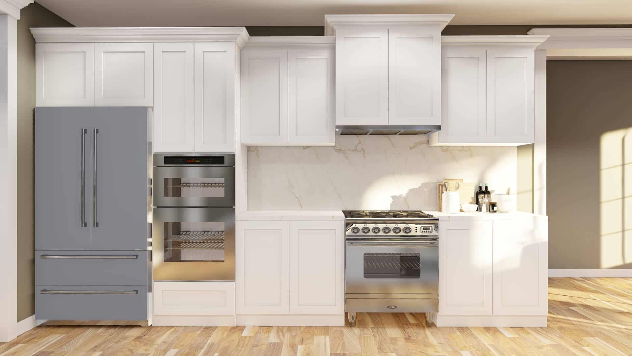
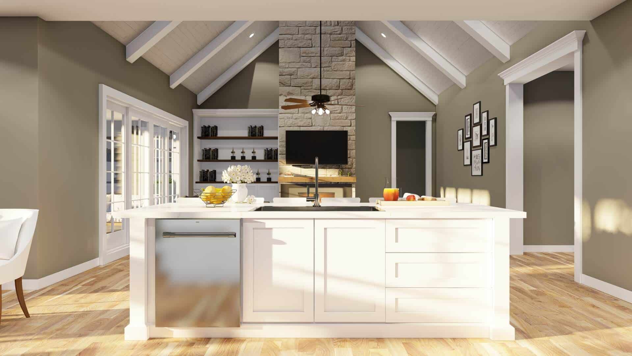
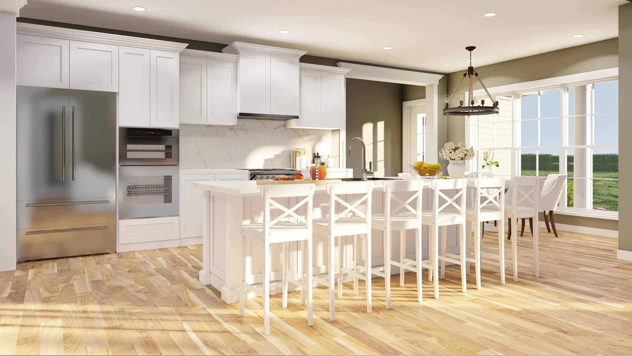
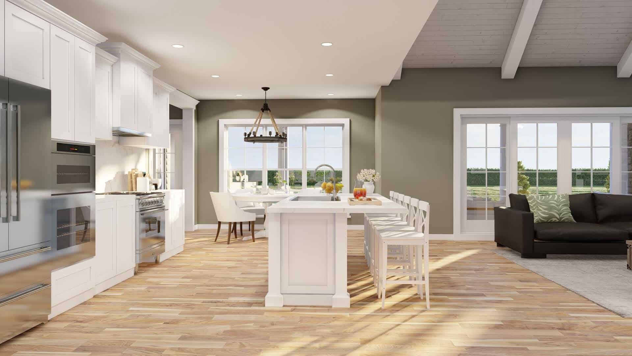
Source: Plan # 153-2115
You May Also Like
Single-Story, 3-Bedroom 2580-4628 Sq Ft Contemporary with Great Room (Floor Plans)
4-Bedroom The Emory Classic Brick House (Floor Plans)
Country Escape with Optional Finished Lower Level (Floor Plans)
Hill Country Modern Farmhouse with Bonus Room (Floor Plans)
Single-Story, 3-Bedroom The Meadowlark: Hipped-Roof Classic (Floor Plans)
Cabin House With 2 Bedrooms, 1 Bathroom & Outdoor Porches (Floor Plans)
Double-Story Modern Barndominium House With Two Bedroom Suites (Floor Plan)
3-Bedroom Hot Springs Cottage (Floor Plans)
3-Bedroom, Richmond House (Floor Plans)
5-Bedroom Country House with Split Master Bedroom (Floor Plans)
Double-Story, 3-Bedroom Post Frame Barndominium House with Space to Work and Live (Floor Plan)
Modern Scandinavian House (Floor Plans)
4-Bedroom Exclusive Shingle Home with Two-story Great Room (Floor Plans)
Country Ranch with Optional Walkout Basement (Floor Plans)
3-Bedroom Rustic Mountain Home With Awe-Inspiring Log Design (Floor Plans)
4-Bedroom New American House with Loft - 3029 Sq Ft (Floor Plans)
Single-Story, 3-Bedroom House With 2 Bathrooms & Options For Basement Or Garage (Floor Plans)
Farmhouse with Barn-like Angled Garage (Floor Plans)
Rustic Modern Farmhouse Under 2700 Square Feet with an Angled 2-Car Garage (Floor Plans)
3-Bedroom Maverick Farmhouse-Style Home (Floor Plans)
Single-Story, 3-Bedroom Farmhouse Style House (Floor Plans)
Double-Story, 3-Bedroom The Oscar Dream Cottage Home With 2-Car Garage (Floor Plans)
3-Bedroom The Tristan: House for a Narrow Lot (Floor Plans)
Single-Story, 4-Bedroom The Drake: Exquisite Craftsman Ranch (Floor Plan)
4-Bedroom Coastal Contemporary House with Open Concept Living Area (Floor Plans)
3,000 Sq. Ft. Barndominium Style House with 2-Story Great Room and 1,550 Sq. Ft. Garage (Floor Plans...
Double-Story, 3-Bedroom Abigail Beautiful Luxury Farmhouse-Style Home (Floor Plans)
5-Bedroom Northwest Craftsman House with Bonus/Media Rooms (Floor Plans)
Split Bedroom House with Upstairs Expansion (Floor Plans)
3-Bedroom The Jefferson 2 modern farmhouse-style house (Floor Plans)
Double-Story, 3-Bedroom The Swansboro: Colonial Home (Floor Plans)
Double-Story, 3-Bedroom The Silo Rustic Farm House (Floor Plans)
Striking Two-Story Farmhouse with Study / Flex Room and Screened Porch (Floor Plans)
4-Bedroom Modern Farmhouse Offering Convenient Living (Floor Plans)
Single-Story Home with Option to Finish Basement (Floor Plans)
Double-Story, 4-Bedroom Craftsman House with Split Bedrooms and Vaulted Great Room (Floor Plans)
