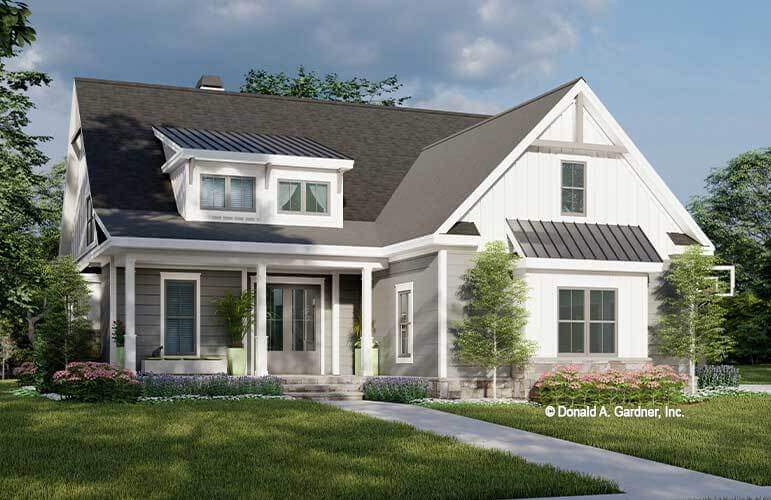
Specifications
- Area: 1,977 sq. ft.
- Bedrooms: 3
- Bathrooms: 2.5
- Stories: 1.5
- Garages: 0
Welcome to the gallery of photos for The Maxine narrow modern farmhouse. The floor plans are shown below:
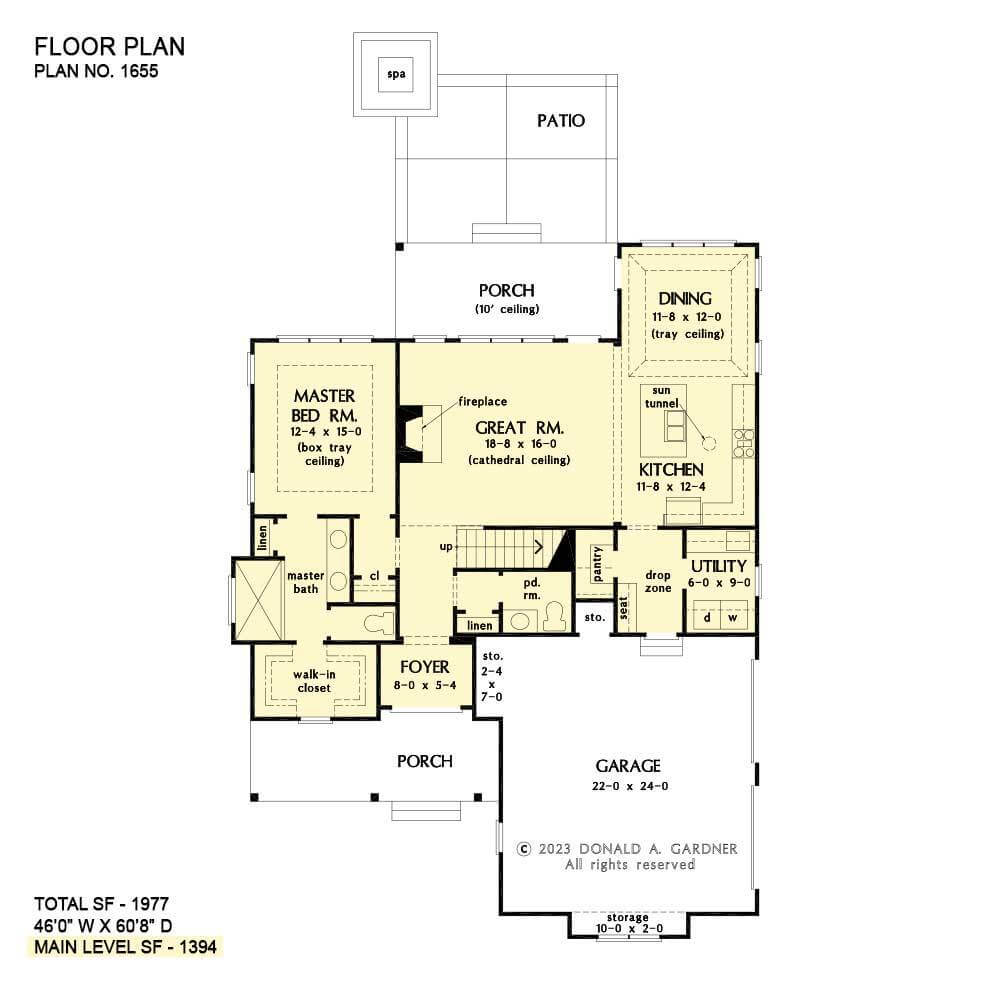
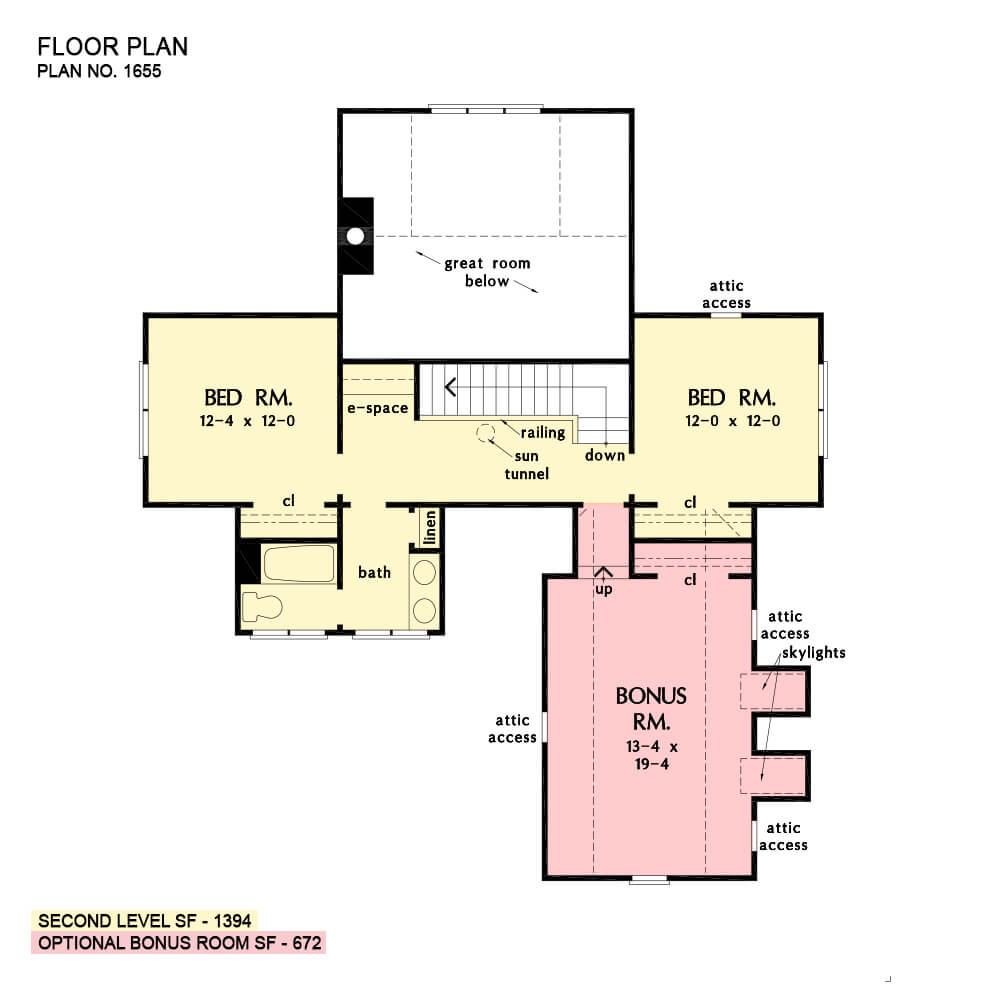

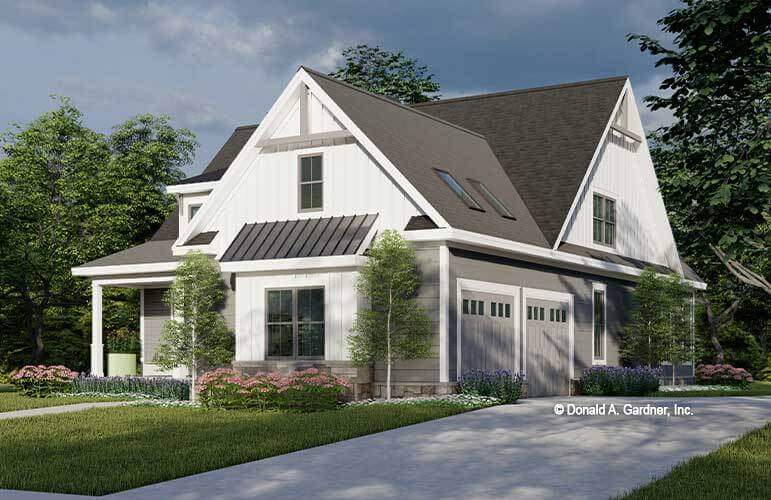
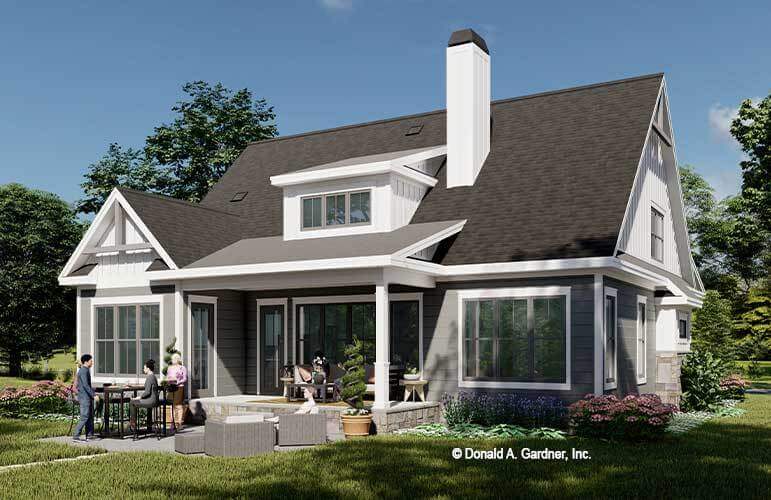
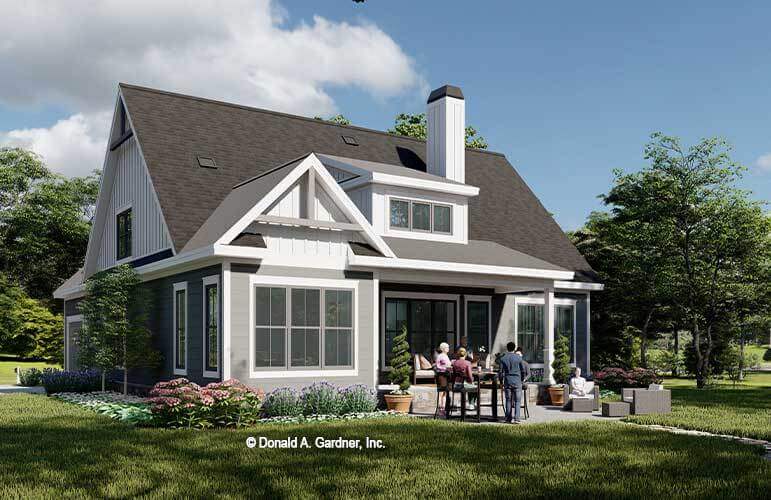
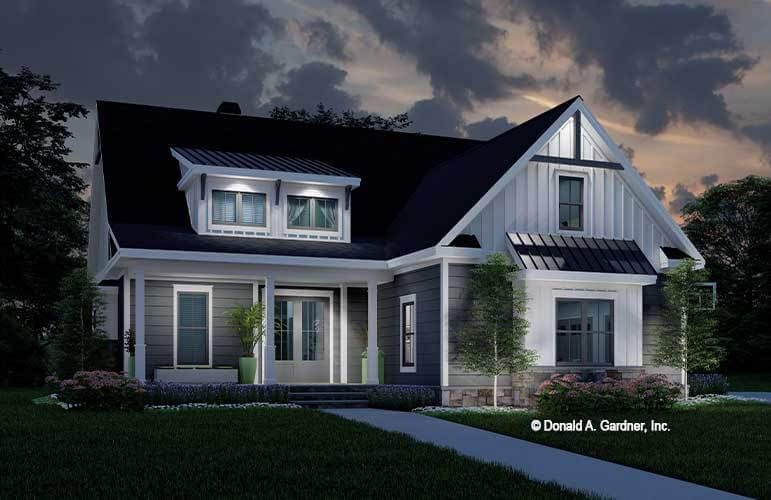
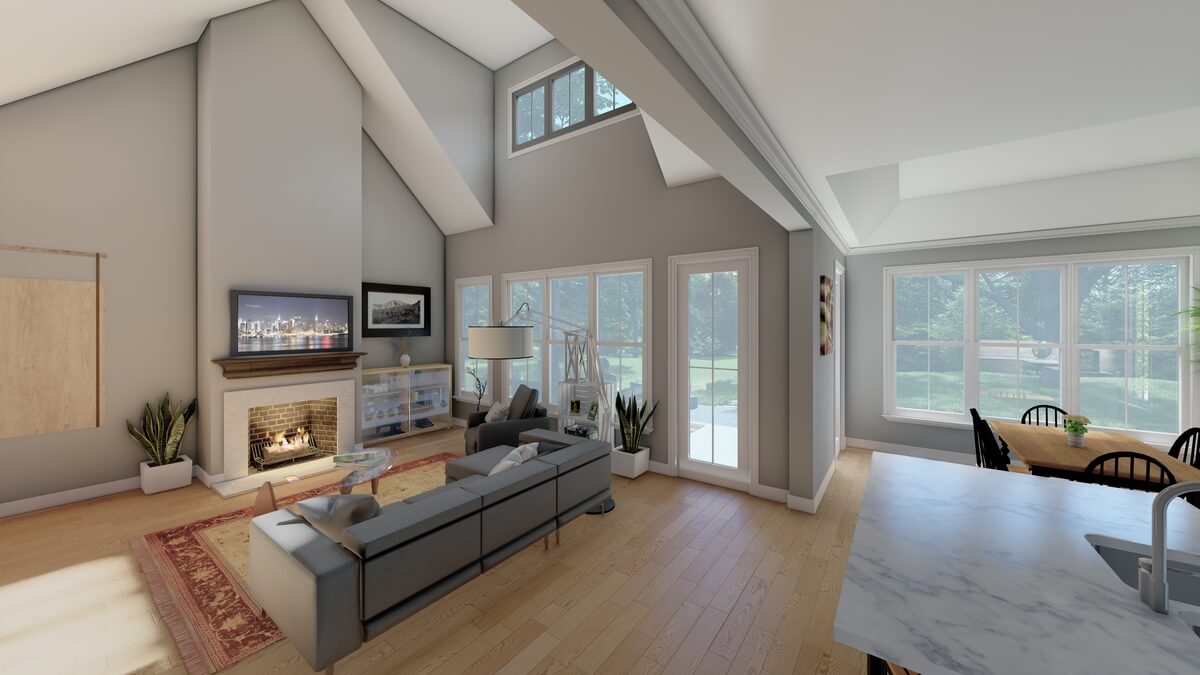
Source: Plan # W-1655
You May Also Like
3-Bedroom Morning Side E Farmhouse (Floor Plans)
Double-Story, 4-Bedroom Lake House with Dog Trot and Guest Suite (Floor Plans)
Up To 7-Bed Luxury French Country House With Private In-Law Apartment (Floor Plan)
Compact Charming House with 2-Car Garage Option (Floor Plans)
Exclusive Home with Bonus 5th Bedroom above Angled Garage (Floor Plans)
Double-Story, 3-Bedroom Traditional House Under 1500 Square Feet with Brick Exterior and Storage Abo...
Storybook Bungalow House (Floor Plans)
Cabin House With 2 Bedrooms, 1 Bathroom & Outdoor Porches (Floor Plans)
Double-Story, 4-Bedroom Modern Farmhouse With Office Room & 2-Car Garage (Floor Plans)
Elevated Coastal-vibe Backyard Office or Playhouse (Floor Plans)
4-Bedroom The Hardesty: Rambling Ranch (Floor Plans)
Single-Story, 3-Bedroom The Riverpointe Craftsman House With 2 Bathrooms & Car Garage (Floor Plans)
3-Bedroom Contemporary Home with Main Floor Master Suite (Floor Plans)
Double-Story, 3-Bedroom 2,499 Sq. Ft. Modern Farmhouse with Bonus Room (Floor Plans)
Hill Country Modern Farmhouse with Bonus Room (Floor Plans)
Single-Story, 3-Bedroom Ranch with Jack & Jill Bathroom (Floor Plans)
5-Bedrom House with 2nd Story Overlook (Floor Plans)
Single-Story, 3-Bedroom Farmhouse-Inspired Barndominium with Wraparound Porch (Floor Plan)
Multi-Generational European Home with Two Master Suites (Floor Plans)
4-Bedroom Contemporary Transitional Home with Outdoor Fireplace - 3358 Sq Ft (Floor Plans)
4-Bedroom The Amelia: Narrow Charmer with Rear Entry Garage (Floor Plans)
Single-Story, 3-Bedroom Oakmont House (Floor Plans)
5-Bedroom Barndominium with Flex Room and RV Bay (Floor Plans)
Single-Story, 3-Bedroom St. Martin House (Floor Plans)
4-Bedroom Edenshire House (Floor Plans)
Single-Story, 3-Bedroom The Marley Craftsman Home With 2 Bathrooms (Floor Plans)
3-Bedroom Candlewood III Modern Beach Style House (Floor Plan)
Single-Story Cottage House with Flex Room - 1764 Sq Ft (Floor Plans)
Double-Story, 3-Bedroom Modern Cabin with Window-Filled Rear (Floor Plan)
Single-Story, 3-Bedroom The Woodsfield: Private Master Bedroom (Floor Plans)
3-Bedroom Mountain Home for View Lot (Floor Plans)
1-Bedroom Craftsman Garage Apartment (Floor Plans)
Split Bedroom House with Upstairs Expansion (Floor Plans)
Clear Creek Cottage Craftsman Style House (Floor Plans)
Double-Story, 4-Bedroom Spacious Tropical House (Floor Plans)
Single-Story, 4-Bedroom The Loyola Lane Affordable Country Style House (Floor Plans)
