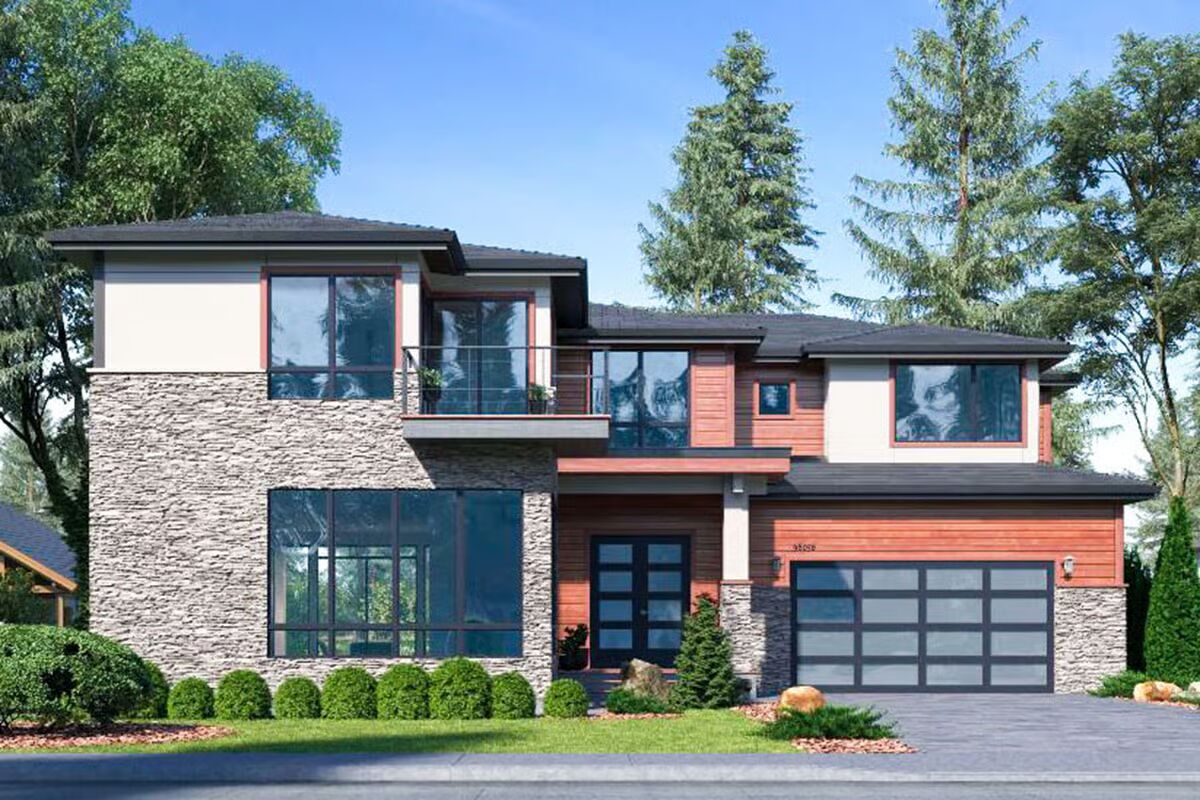
Specifications
- Area: 3,794 sq. ft.
- Bedrooms: 5
- Bathrooms: 4.5
- Stories: 2
- Garages: 3
Welcome to the gallery of photos for Contemporary Northwest House with 3-Car Tandem Garage. The floor plans are shown below:
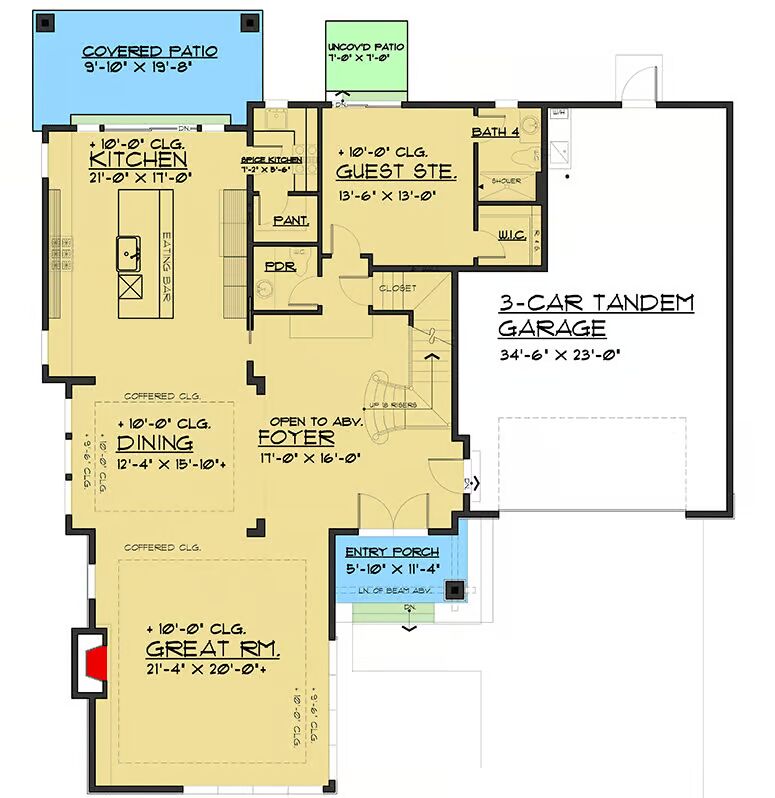
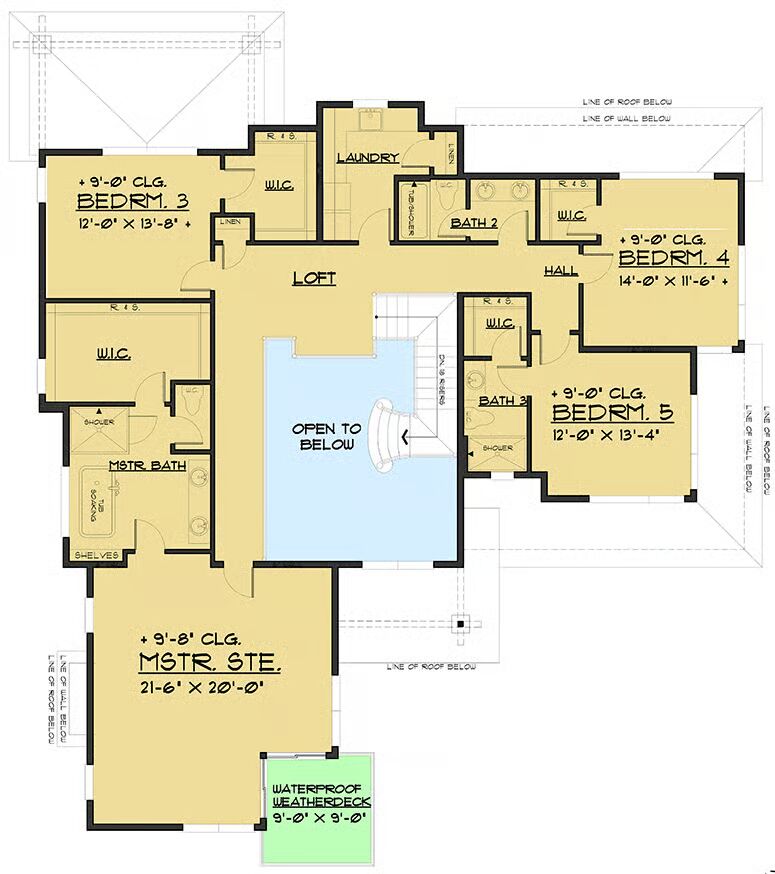
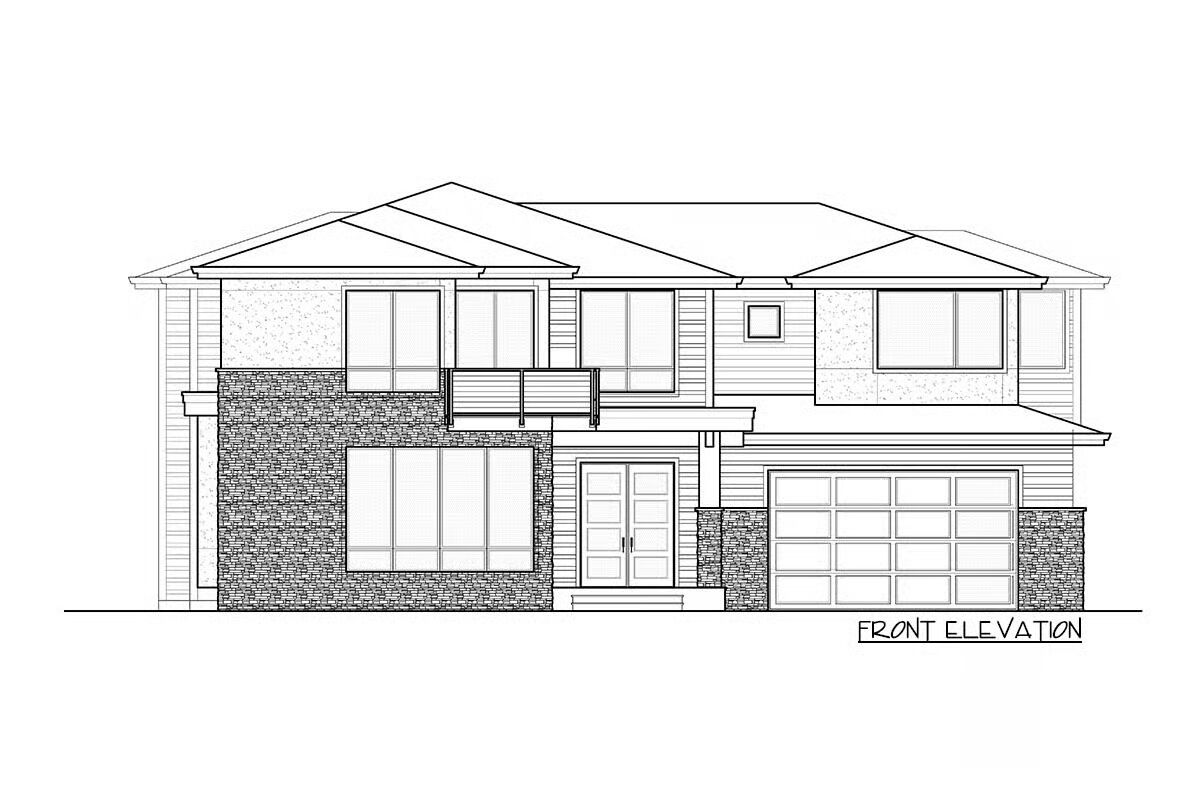
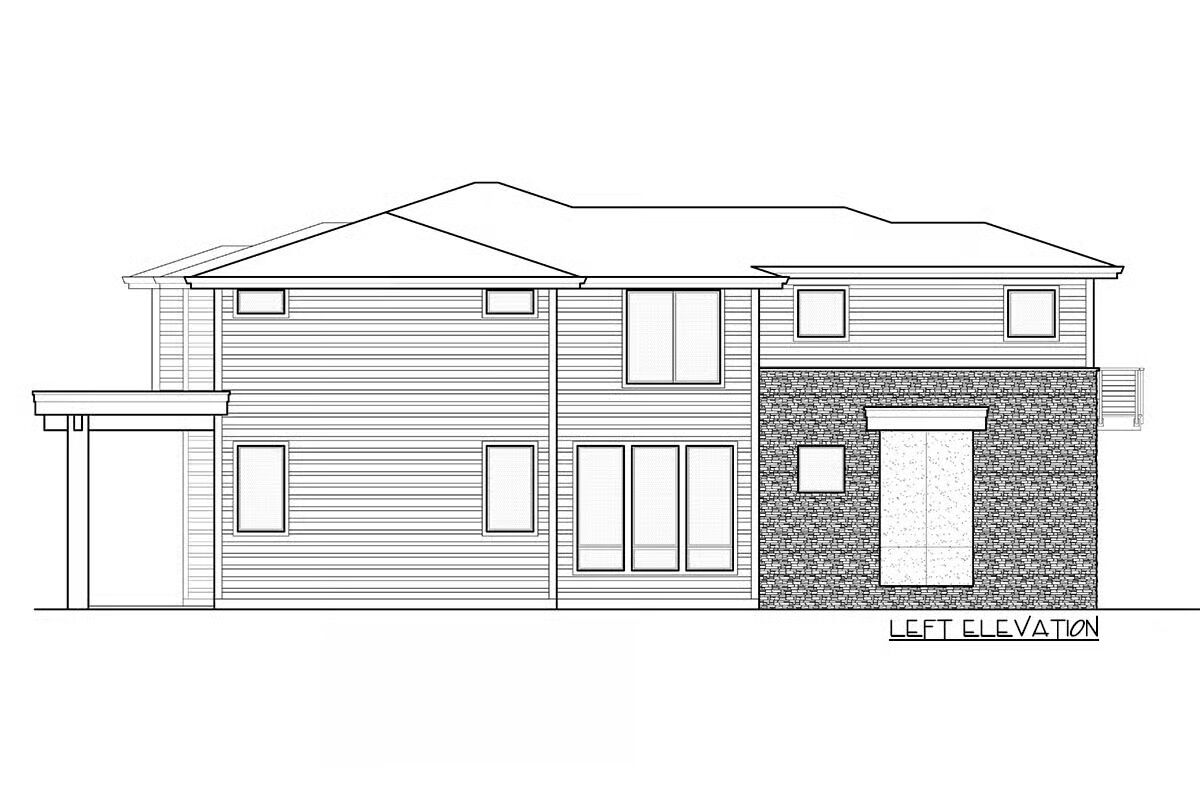
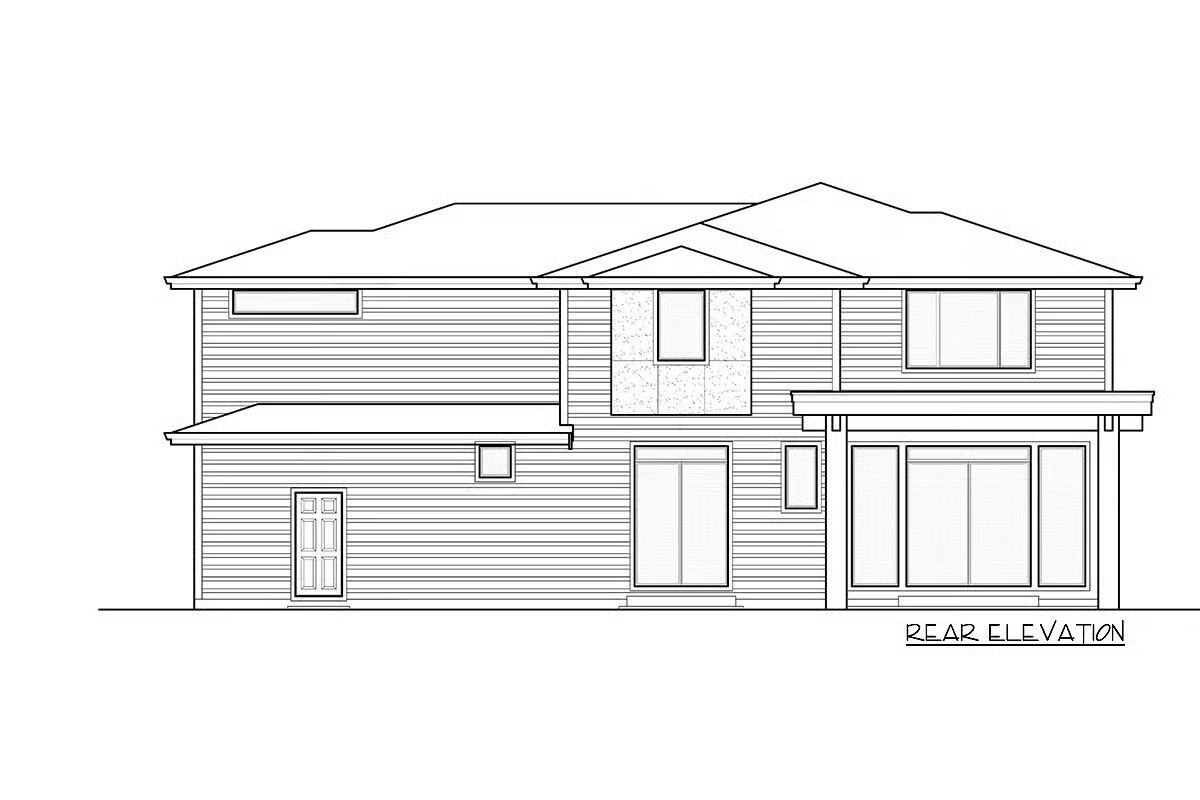
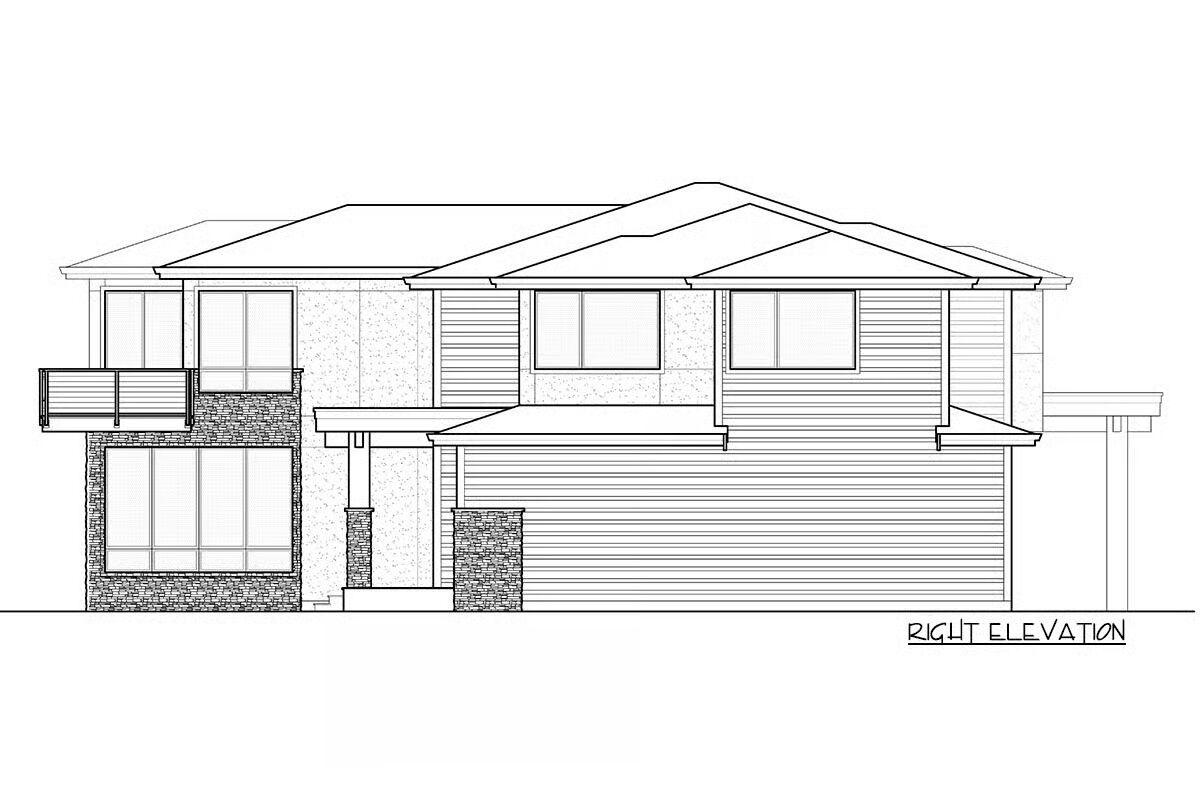

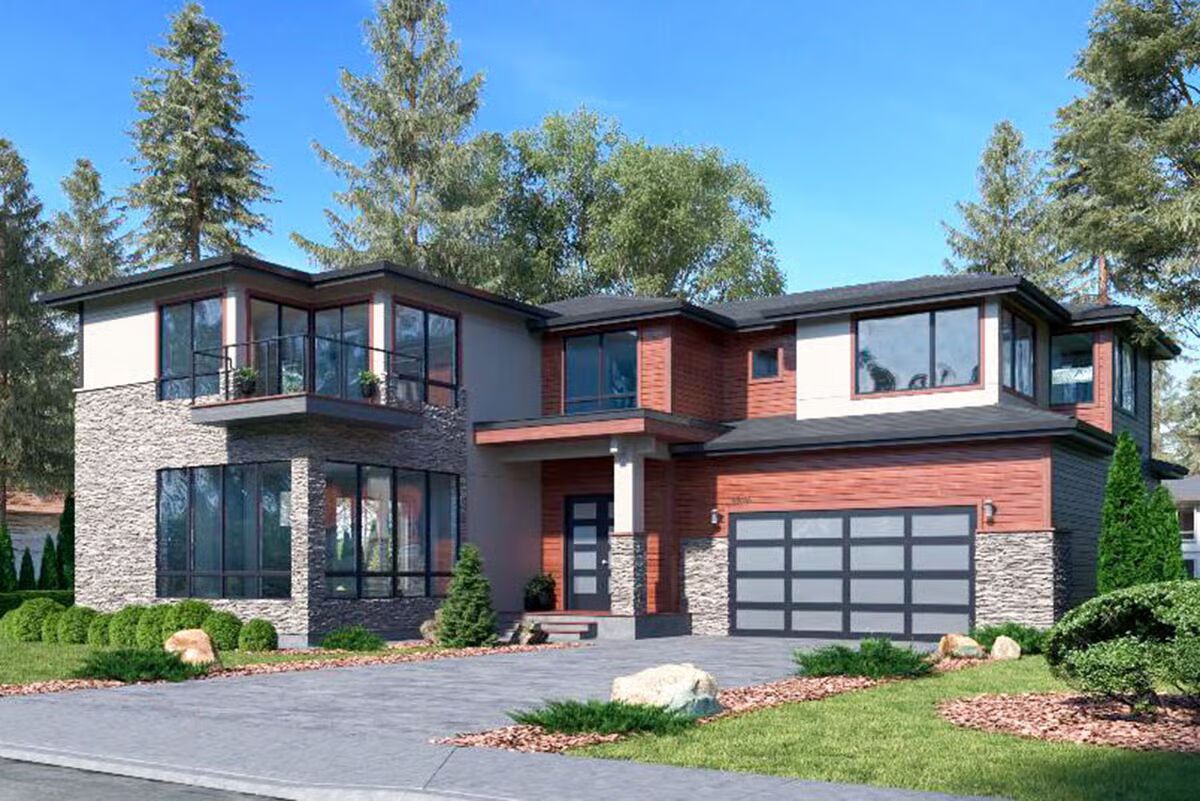
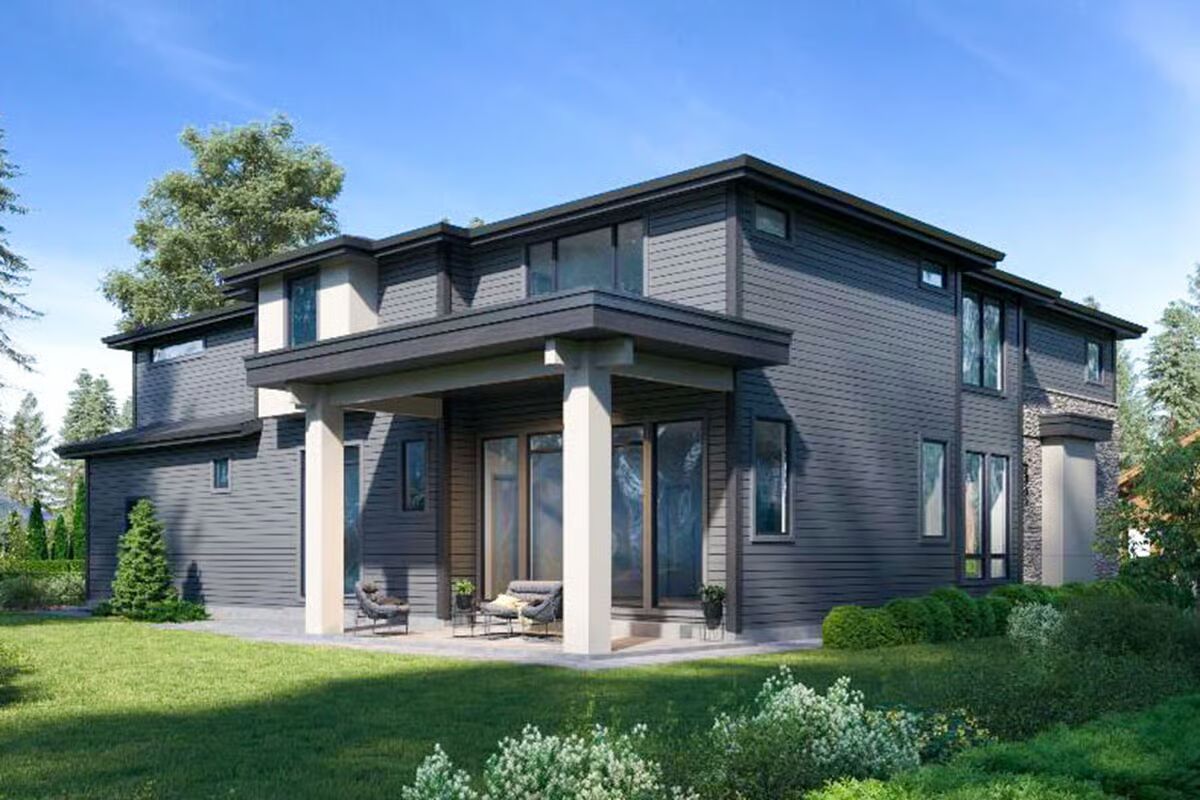
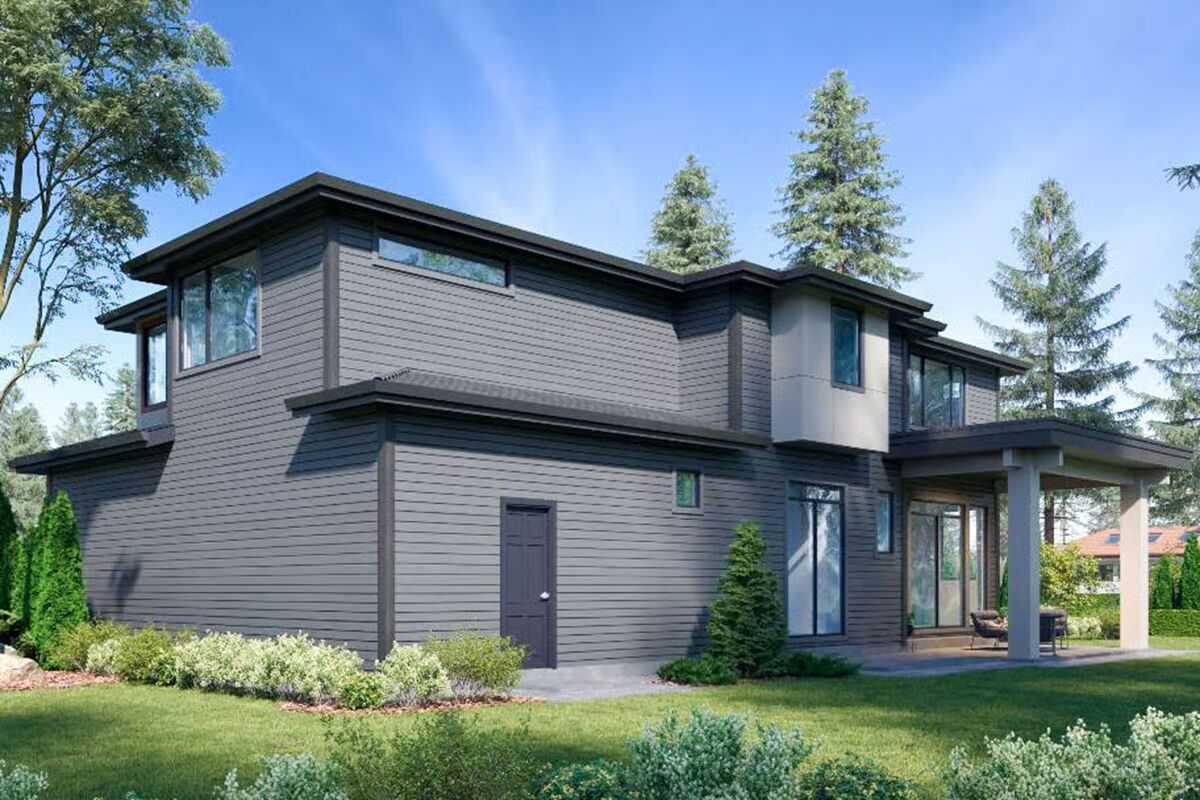
Modern elegance meets Northwest charm in this stunning contemporary home, highlighted by a low-pitched hip-and-valley roof and a forward-facing deck off the luxurious master suite.
A spacious 3-car tandem garage attaches seamlessly to the right side, enhancing both curb appeal and functionality.
Step inside to a light-filled great room, where oversized windows frame scenic views and flood the space with natural light.
The open-concept layout connects the great room to a coffered-ceiling dining area and a gourmet kitchen featuring a massive island with eating bar—perfect for entertaining and everyday living.
A spice kitchen expands your prep space and leads to a walk-in pantry, while sliding glass doors open to a rear patio, ideal for outdoor dining or evening gatherings.
A main-level guest suite offers comfort and privacy with its own full bath and private patio, making it perfect for visitors or multi-generational living.
Upstairs, a spacious loft overlooks the foyer below and provides access to three secondary bedrooms and the master suite, which boasts a private deck, spa-inspired bath, and generous walk-in closet. The centrally located laundry room adds convenience to daily routines.
Blending clean lines, open spaces, and sophisticated details, this Northwest contemporary home is designed for those who appreciate modern luxury and functional living in one beautifully balanced design.
