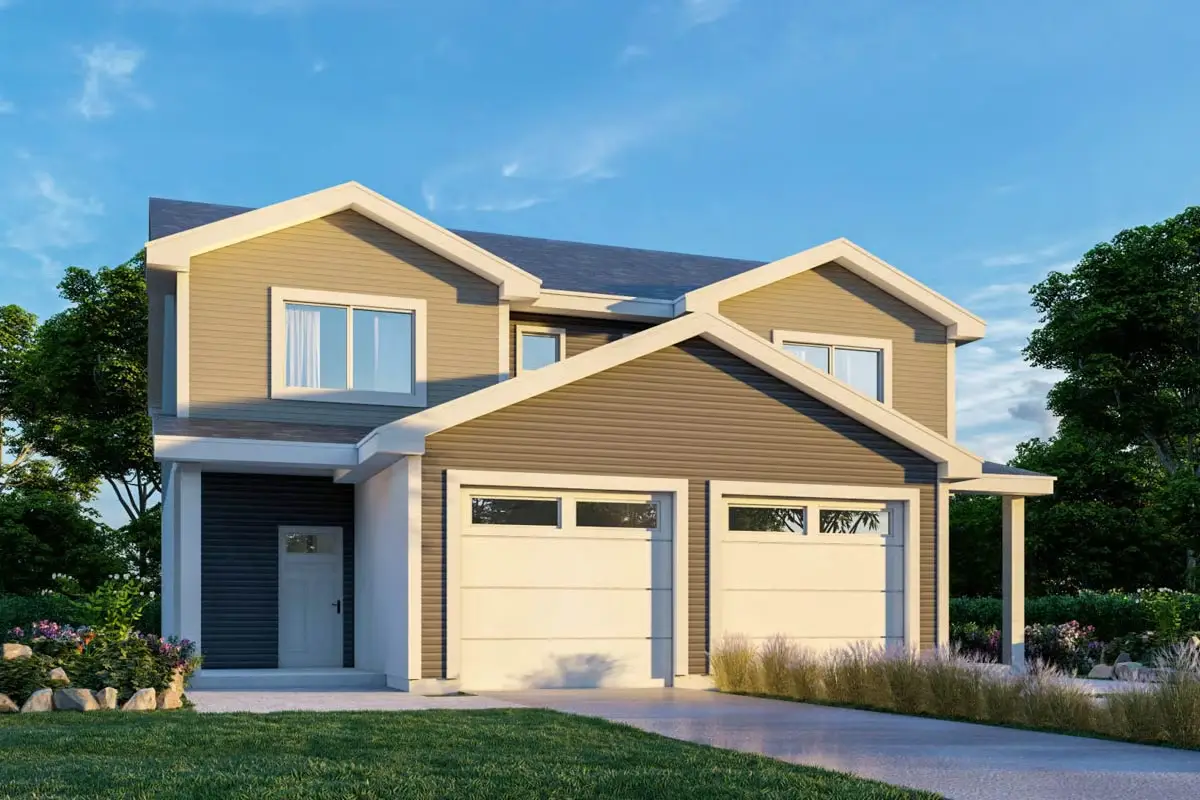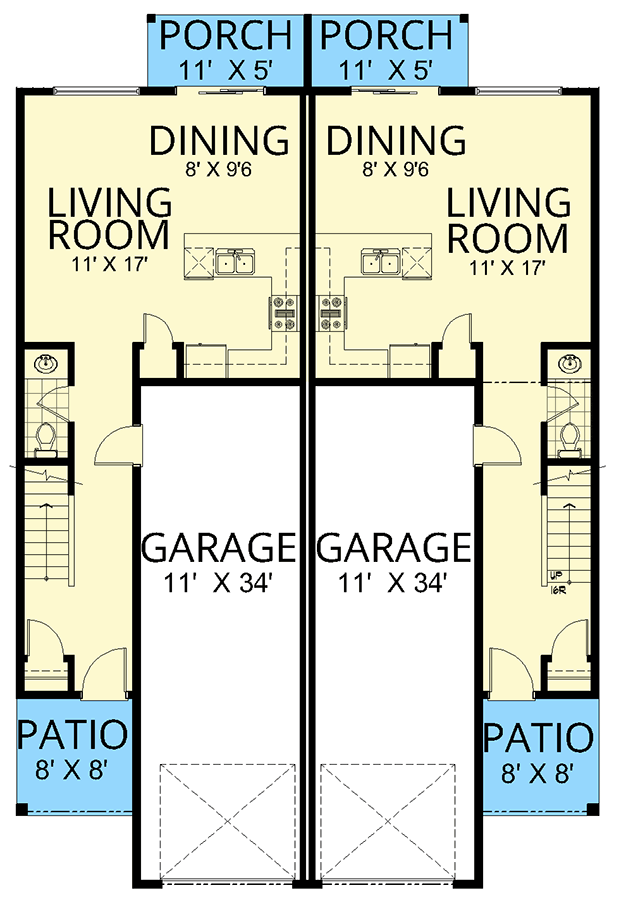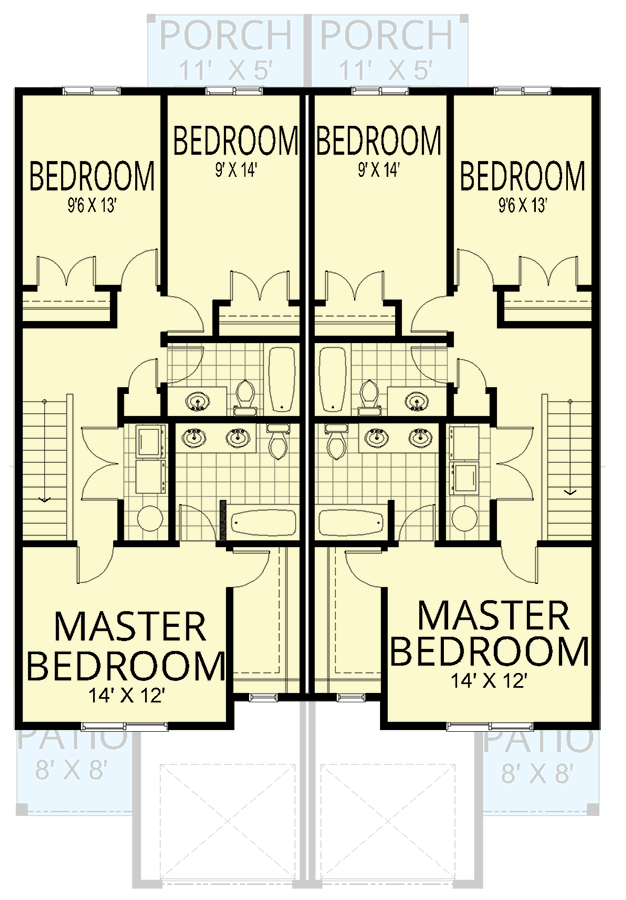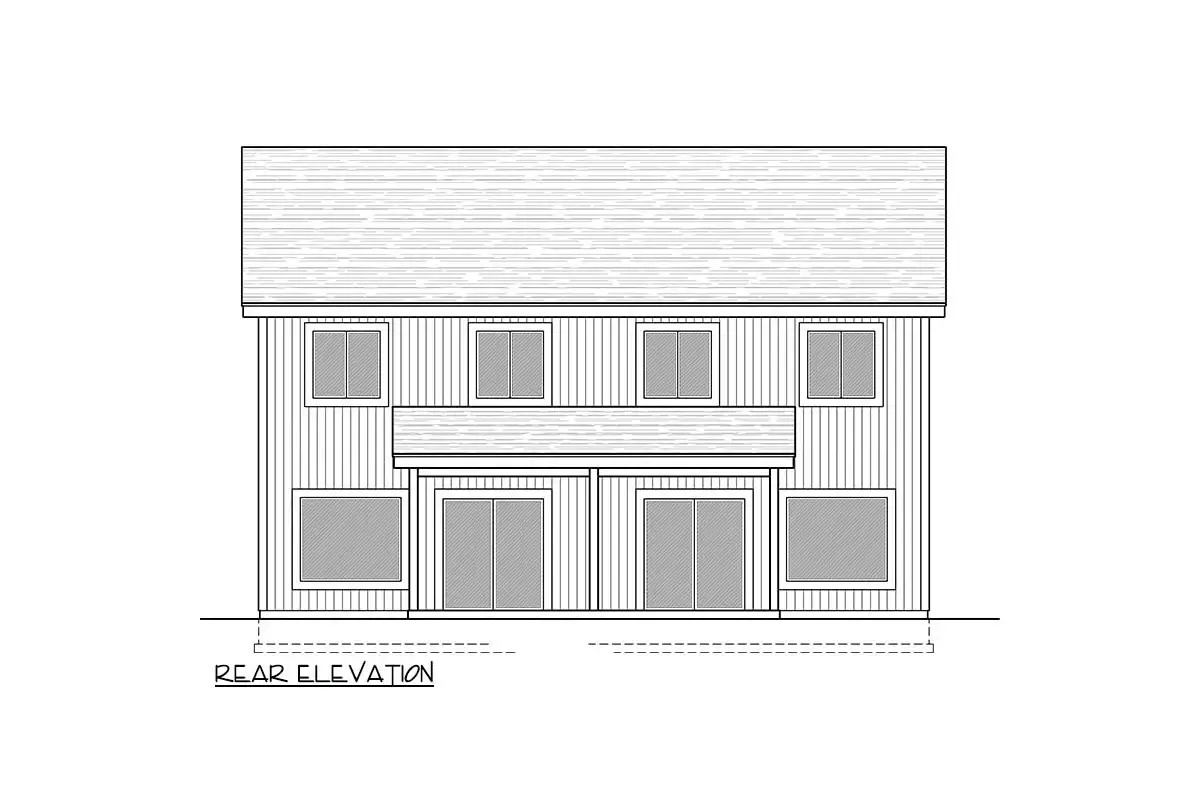
Specifications
- Area: 1,430 sq. ft.
- Bedrooms: 6 (3 in each unit)
- Bathrooms: 4 full baths, 2 half-baths (2 full, 3 half in each unit)
- Stories: 2
- Units: 2
- Garages: 2 (1 in each unit)
Welcome to the gallery of photos for a 2-Story, 3-Bed Multi-Family Duplex House Plan With U-Shape Kitchen. The floor plans are shown below:




Discover versatile living in this two-story multi-family duplex, offering two identical units, each with 1,430 sq. ft. of heated space.
Every unit features 3 bedrooms, 2.5 bathrooms, and a 374 sq. ft. 1-car garage, making it ideal for rental income, multi-generational living, or investment purposes.
Inside, each home welcomes you with a functional U-shaped kitchen that opens to the dining and living areas, creating a comfortable and connected main floor.
Upstairs, the private bedroom layout includes a spacious primary suite with a full bath, along with two additional bedrooms and another full bath.
With a total of 6 bedrooms, 4 full baths, 2 half baths, and 2 garages, this property combines smart design with long-term value. This duplex home offers both style and practicality.
