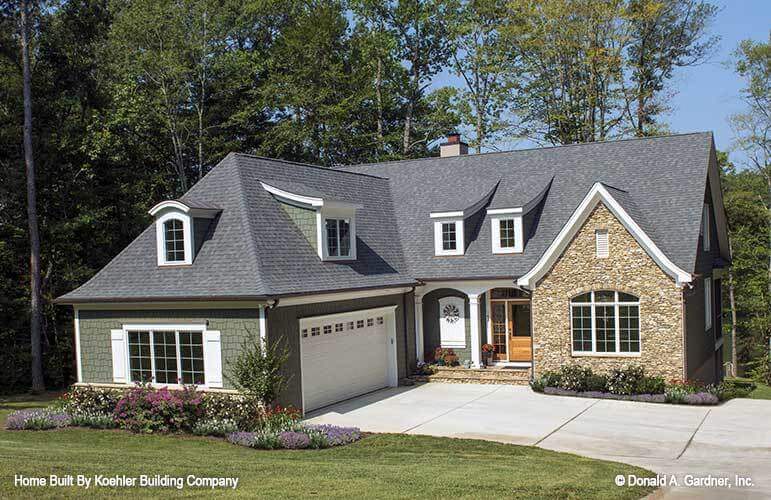
Specifications
- Area: 2,381 sq. ft.
- Bedrooms: 3
- Bathrooms: 3.5
- Stories: 1.5
- Garages: 2
Welcome to the gallery of photos for The Tristan: House for a Narrow Lot. The floor plans are shown below:

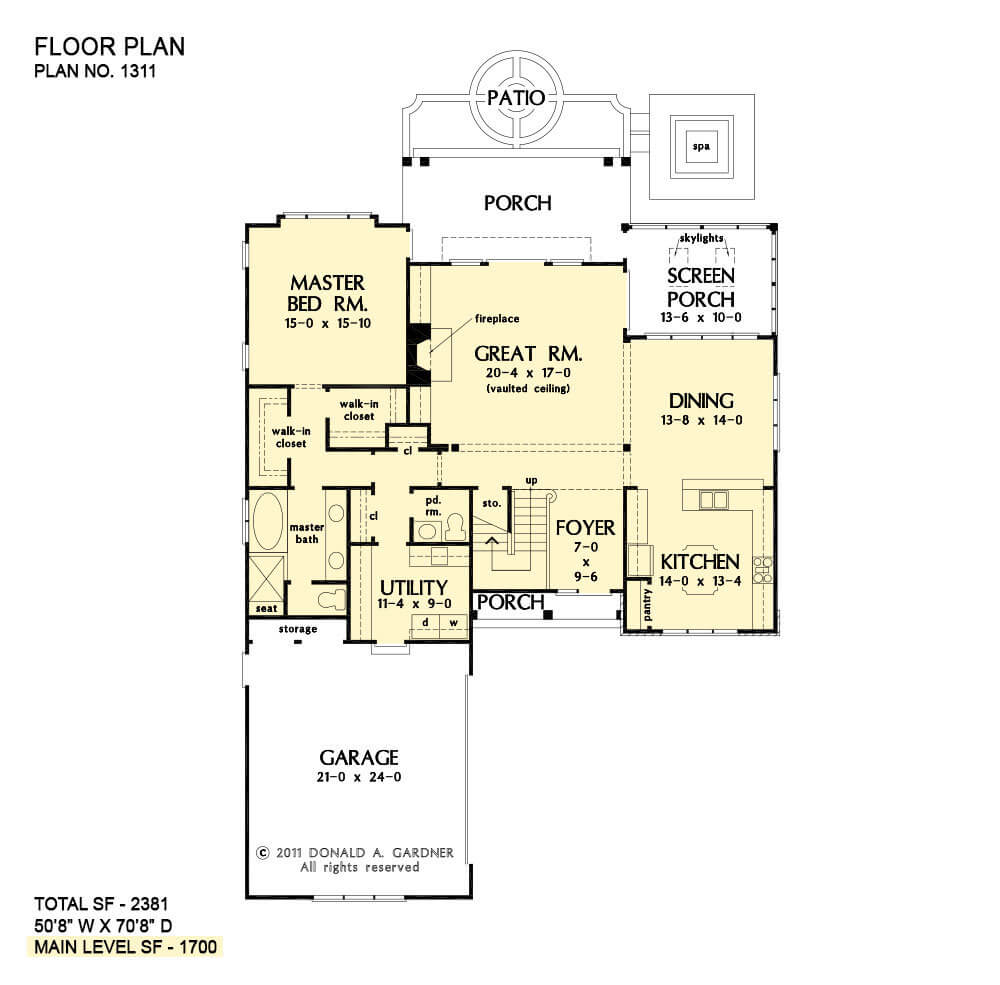

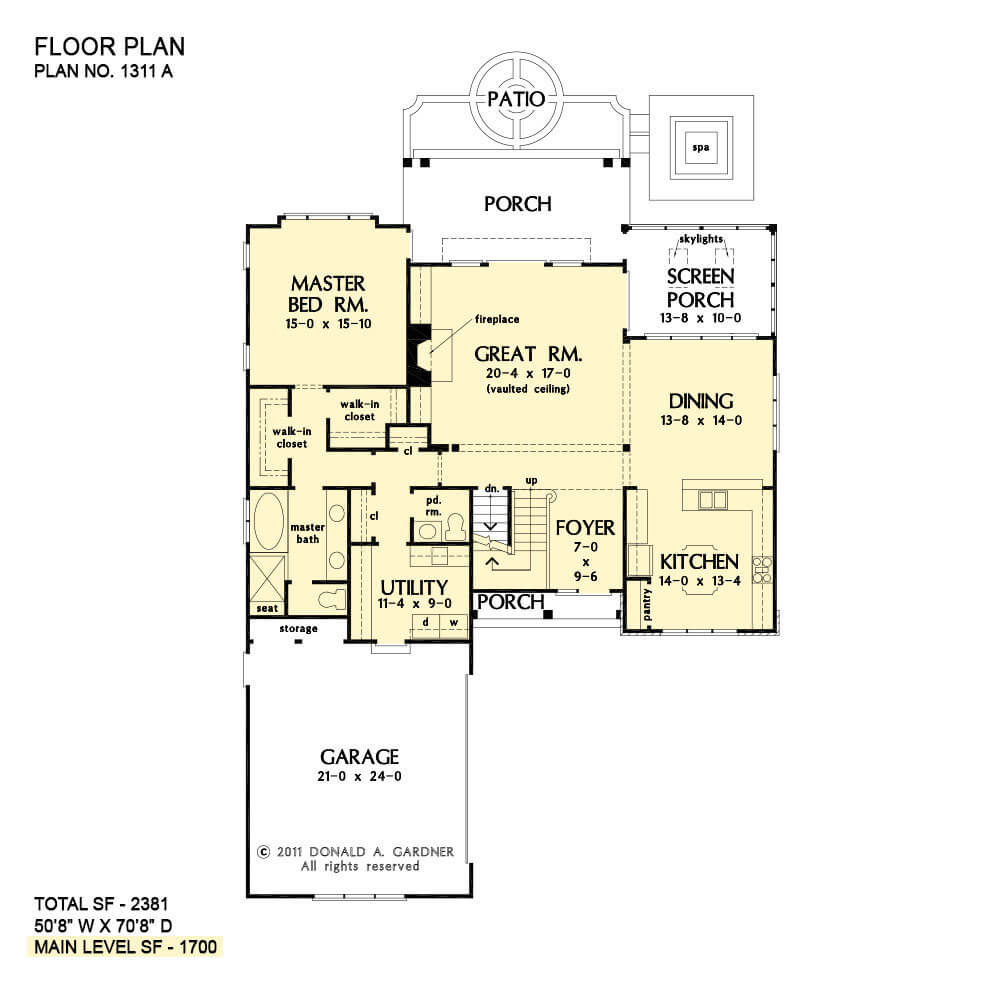
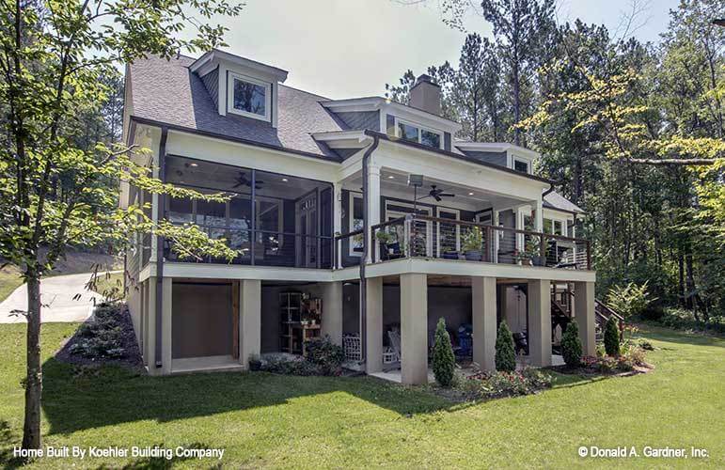



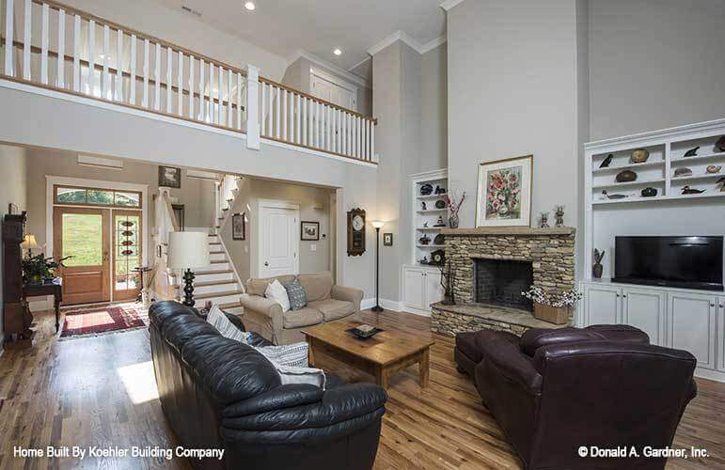

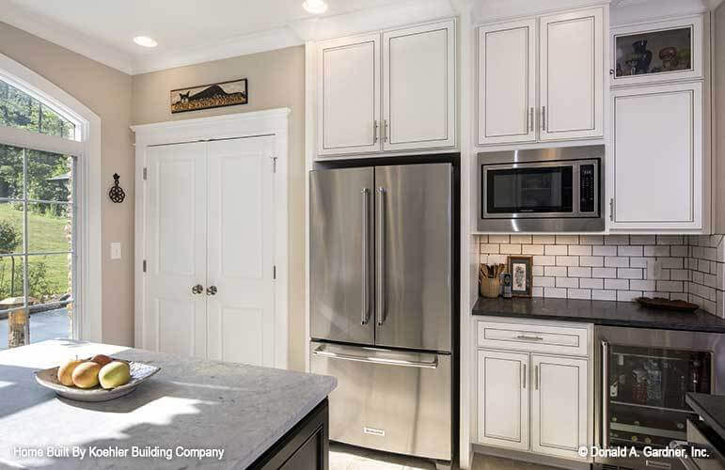
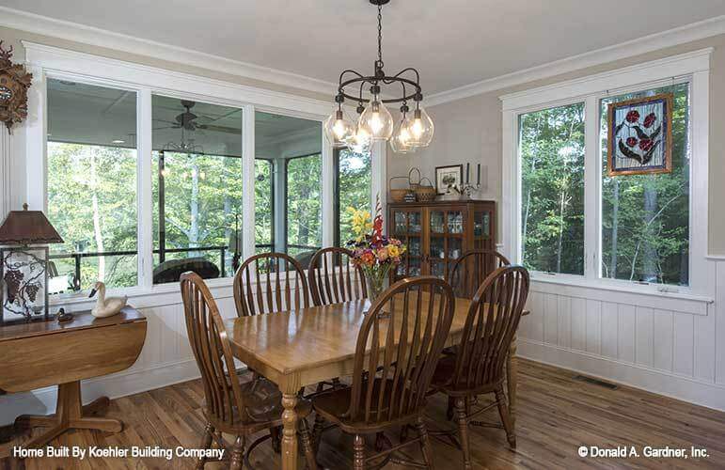
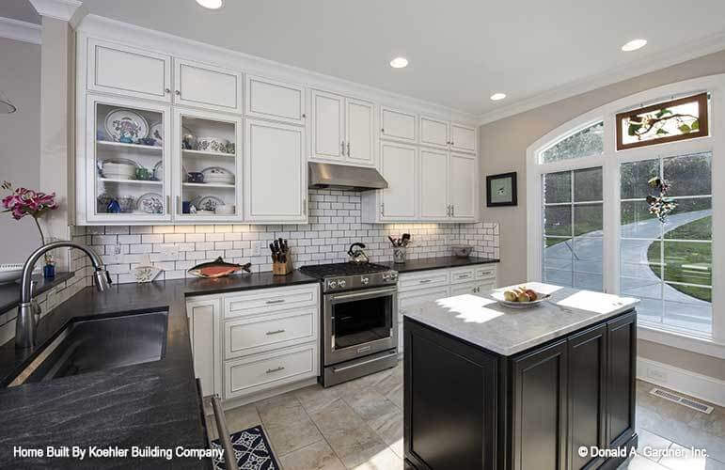
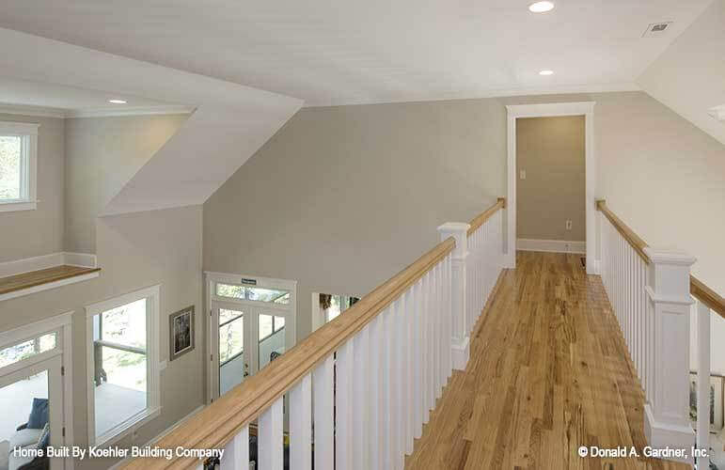
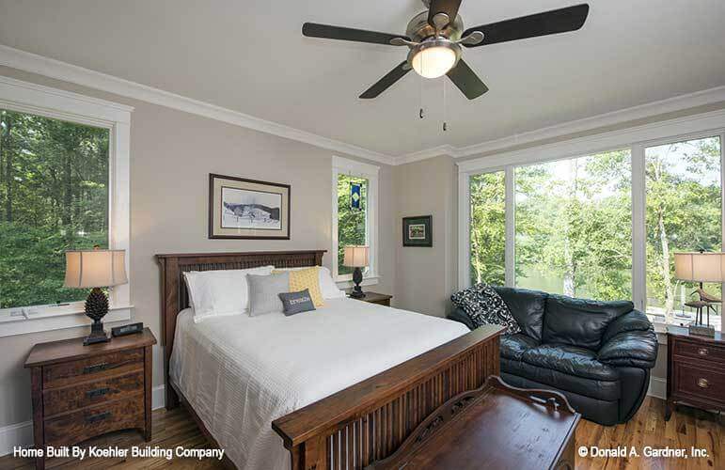
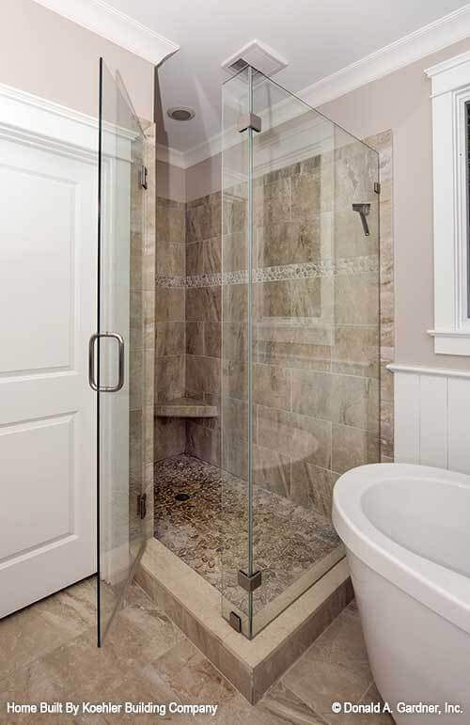
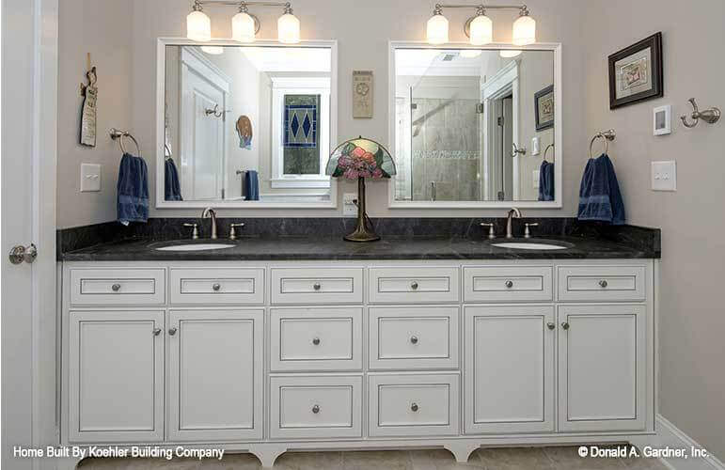

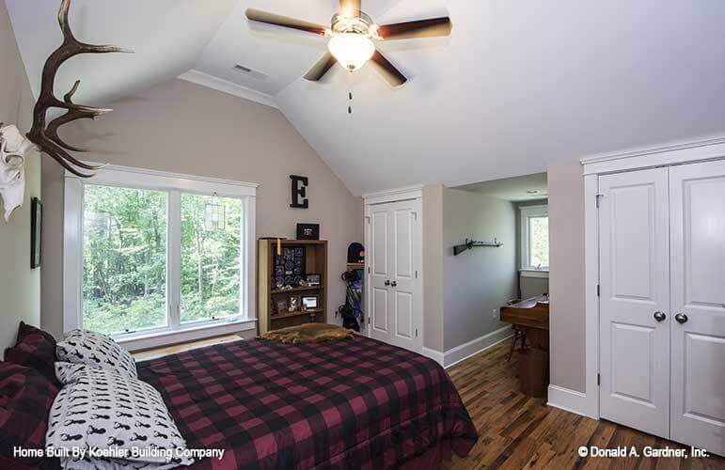

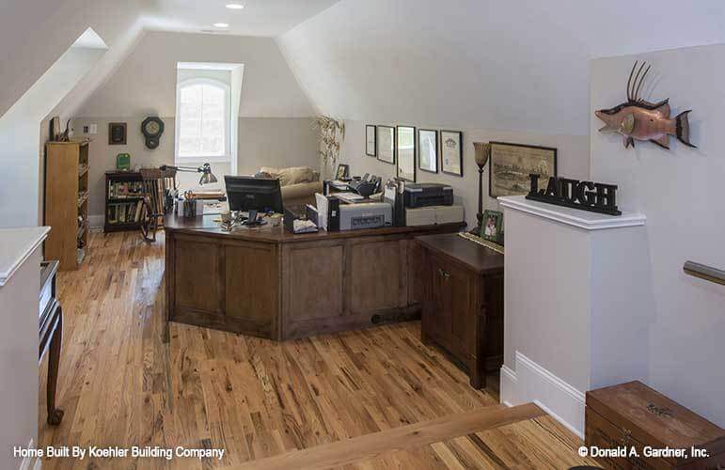
This updated cottage house plan boasts a welcoming exterior with multiple arches and shed dormers. The dormers above create an open and airy atmosphere in the foyer and second floor landing, providing lovely views of the two-story great room.
The dining space is elegantly defined by a single column, while walls adorned with windows offer breathtaking vistas. The main floor is complete with a spacious master suite and an oversized utility room. Upstairs, you’ll find twin bedrooms and a large bonus room.
The plan also includes a popular courtyard style and a 412 sq. ft. bonus room, which is not included in the total square footage. Enjoy outdoor living on the screen porch with skylights, and appreciate the convenience of the strategically placed utility room, perfect for a busy family.
Source: Plan # W-1311
