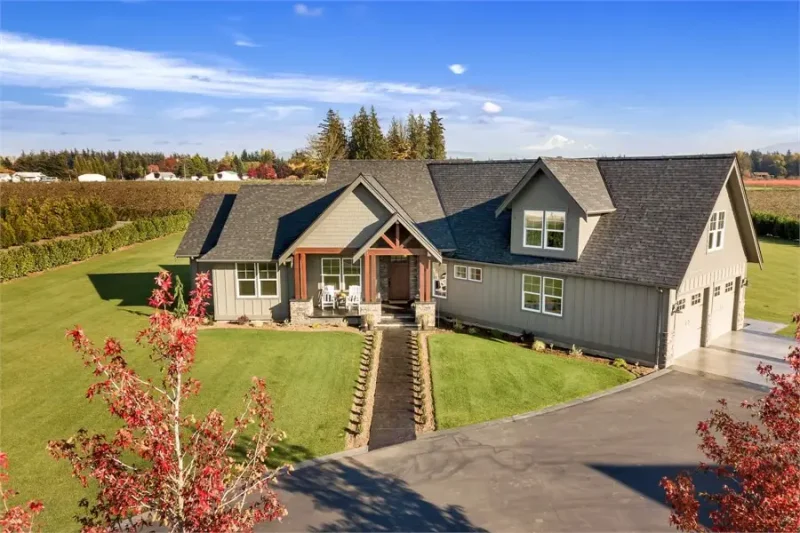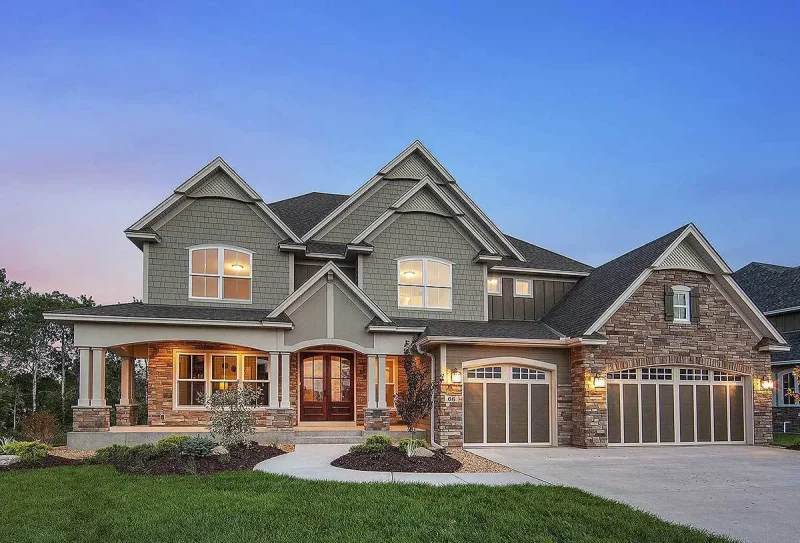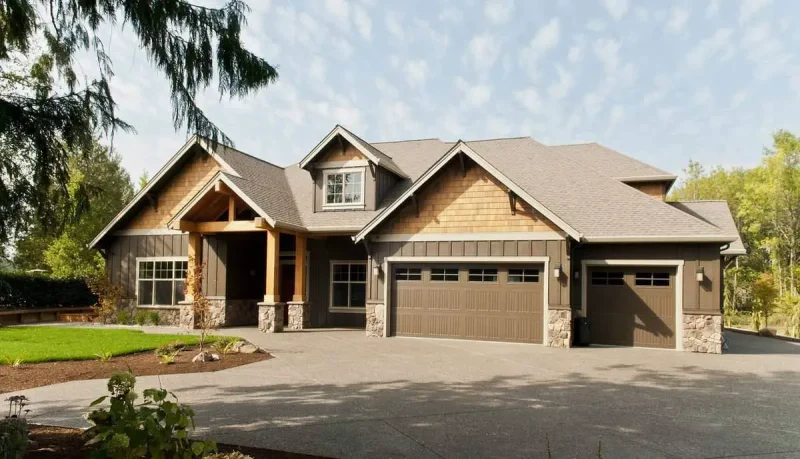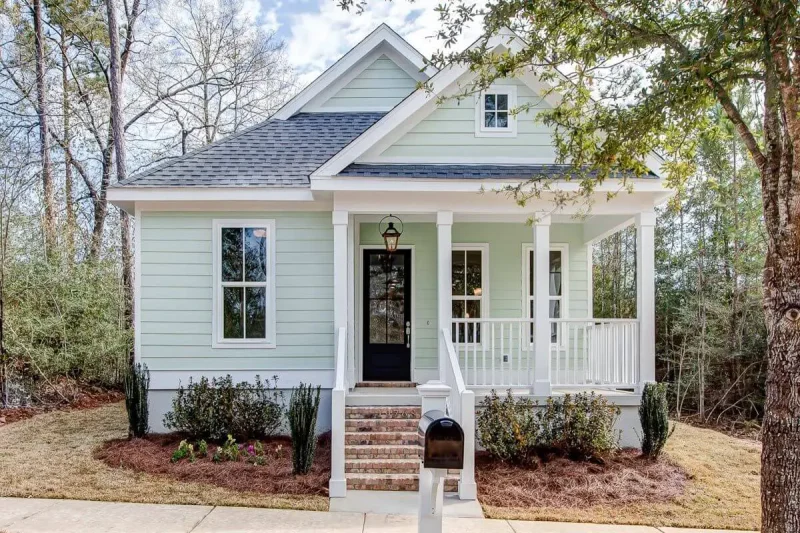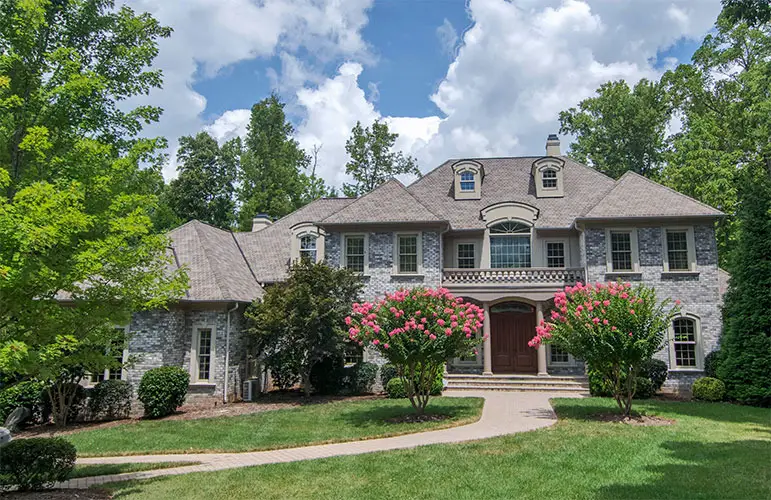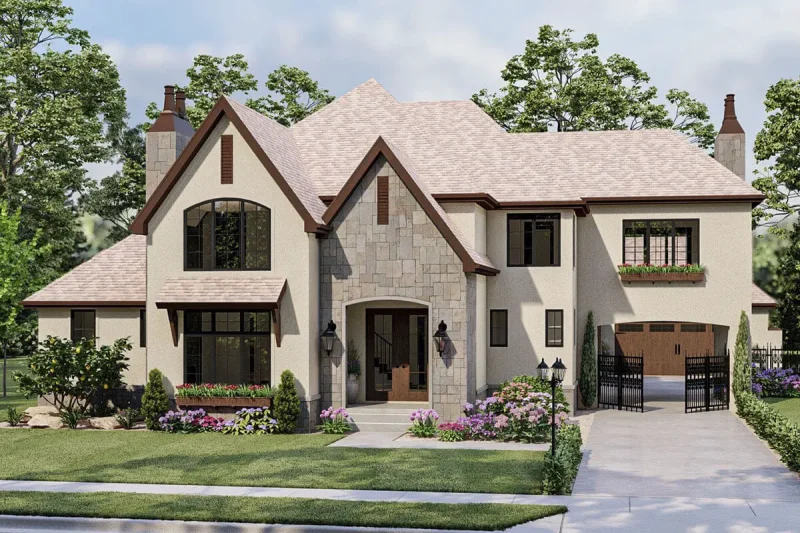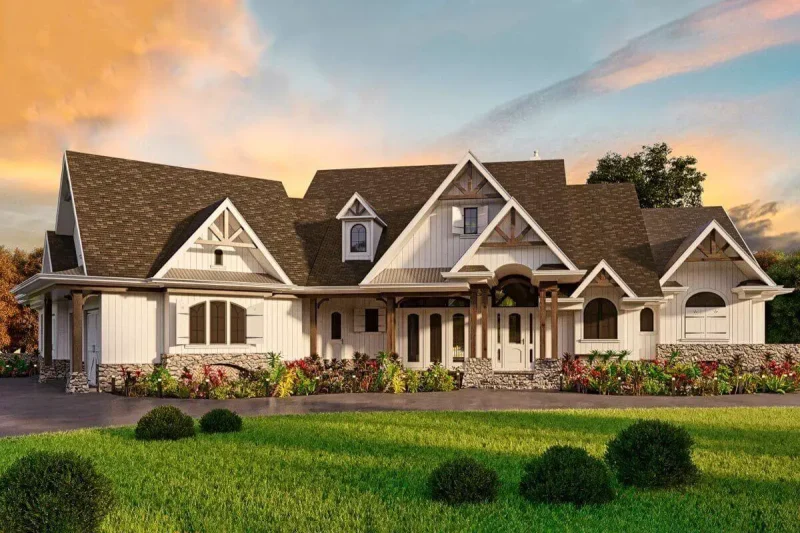Specifications Area: 2,297 sq. ft. Bedrooms: 3 Bathrooms: 2.5 Stories: 1 Garages: 2 Welcome to the gallery of photos for a single-story, three-bedroom Northwest Craftsman-style…
Specifications Area: 3,634 sq. ft. Bedrooms: 4-5 Bathrooms: 3.5 – 4.5 Stories: 2 Garage: 3 Welcome to the gallery of photos for an Exclusive Craftsman…
Specifications Area: 2,735 sq. ft. Bedrooms: 3 Bathrooms: 2.5 Stories: 1 Garage: 3 Welcome to the gallery of photos for the three-bedroom Barrington Craftsman-style home.…
Specifications Area: 1,653 sq. ft. Bedrooms: 3 Bathrooms: 2 Stories: 1 Garage: 2 Welcome to the gallery of photos for Exclusive Country Cottage with Split…
Specifications Area: 5,158 sq. ft. Bedrooms: 5 Bathrooms: 4.5 Stories: 2 Garage: 2 Welcome to the gallery of photos for The Wedgewood. The floor plans…
Specifications Area: 3,385 sq. ft. Bedrooms: 4 Bathrooms: 4.5 Stories: 2 Garage: 2 Welcome to the gallery of photos for Craftsman House with Lower Level…
Specifications Area: 3,773 sq. ft. Bedrooms: 4-7 Bathrooms: 4.5 – 6.5 Stories: 1 Garage: 3-4 Welcome to the gallery of photos for Craftsman House with…
Specifications Area: 1,062 sq. ft. Bedrooms: 2 Bathrooms: 2.5 Stories: 1.5 Garages: 2 Here is the house plan for a two-bedroom Dell Wood Cottage home.…
Specifications Area: 1,727 sq. ft. Bedrooms: 3 Bathrooms: 2 Stories: 1 Garage: 2 Welcome to the gallery of photos for The Jarrell. The floor plans…
Specifications Area: 2,677 sq. ft. Bedrooms: 4 Bathrooms: 4.5 Stories: 2 Garage: 0 Welcome to the gallery of photos for The Riverbend. The floor plans…

