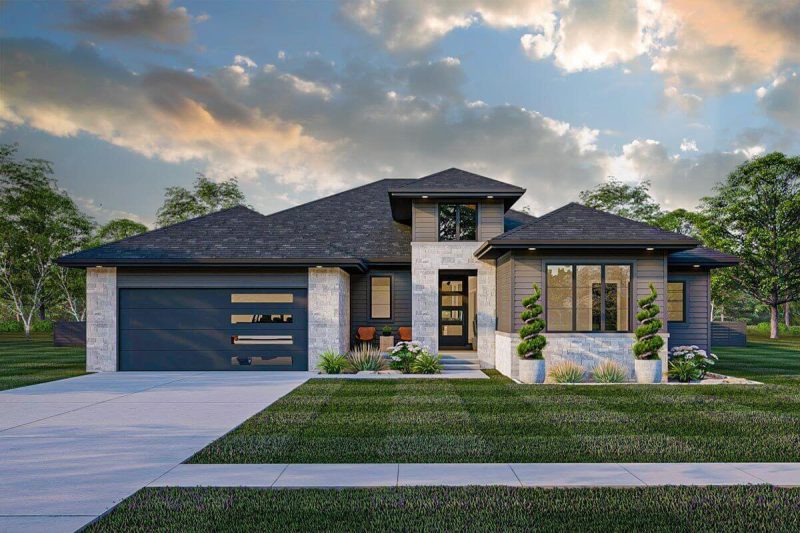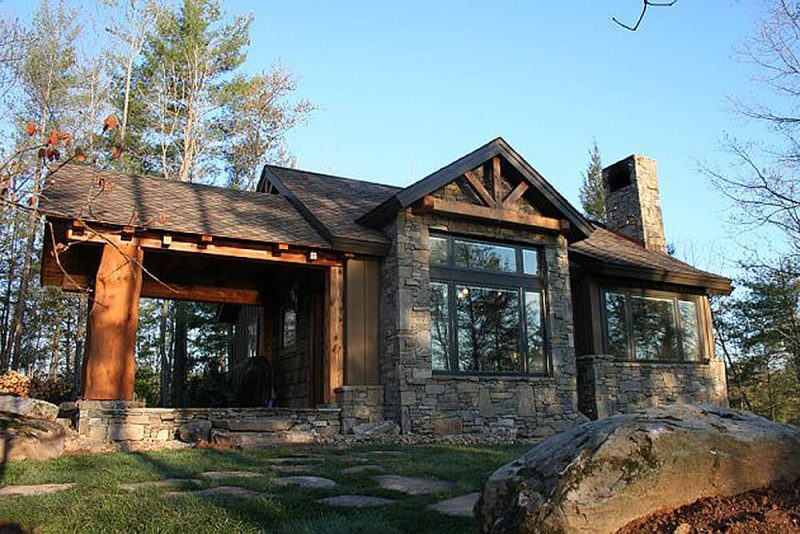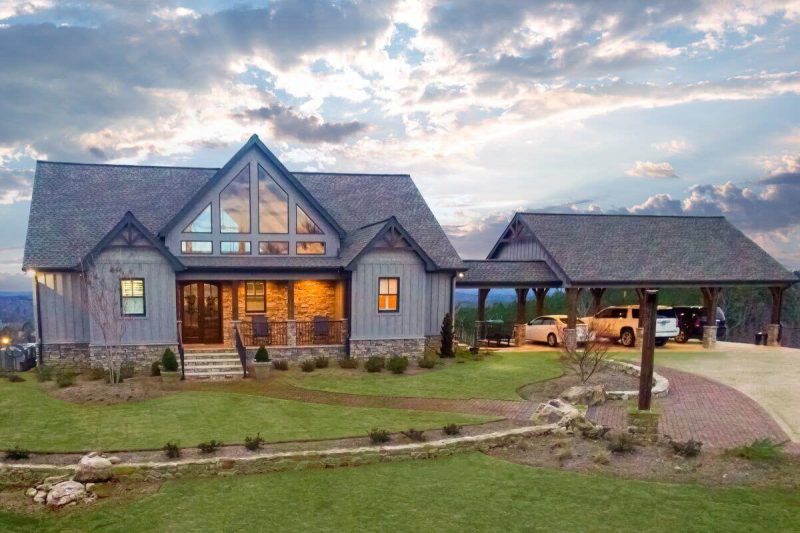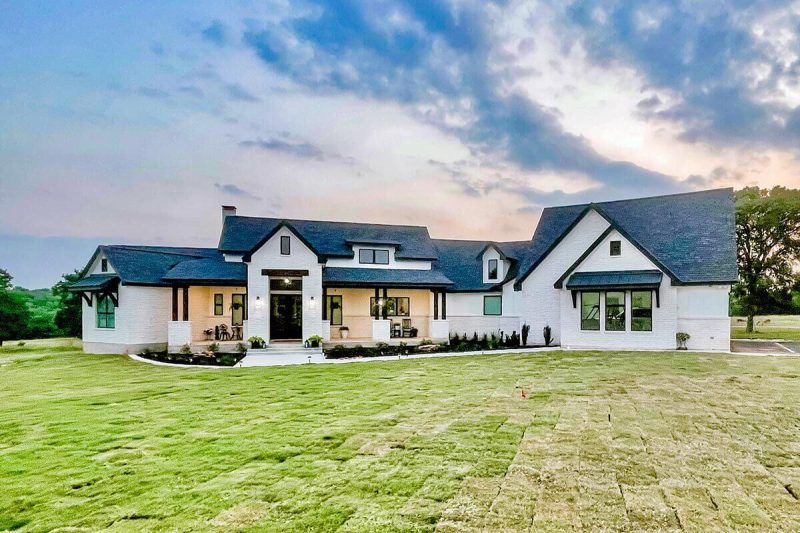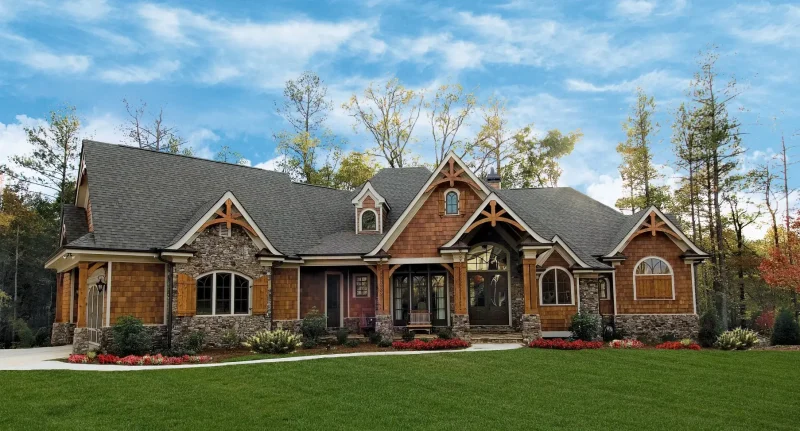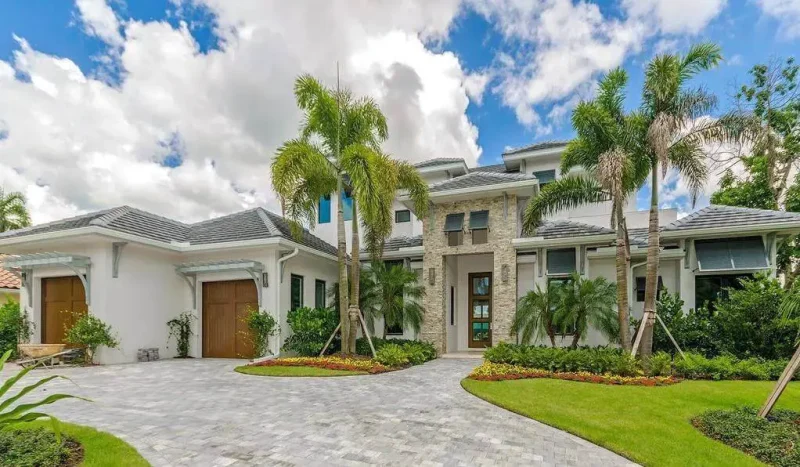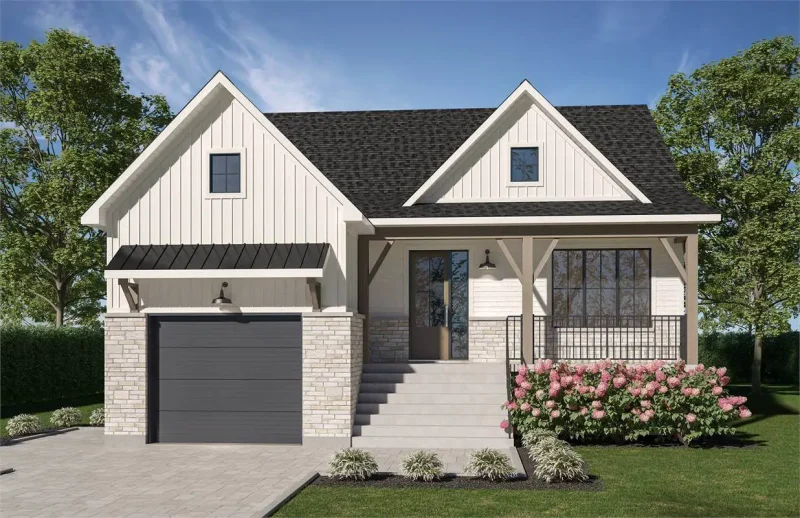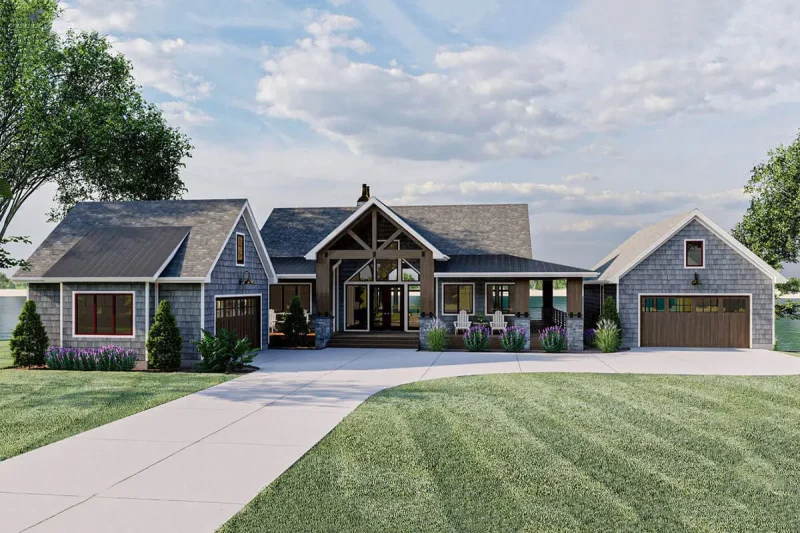Specifications Area: 2,987 sq. ft. Bedrooms: 4 Bathrooms: 3.5 Stories: 1 Garages: 2 Here is the house plan for a Modern Prairie-Style House. The floor…
Specifications Area: 681 sq. ft. Bedrooms: 2 Bathrooms: 2 Stories: 1 Garages: 0 Here is the house plan for a single-story Weekend Mountain Escape home.…
Specifications Area: 2,494 sq. ft. Bedrooms: 4 Bathrooms: 3 Stories: 1 Garages: 2 Here is the house plan for the four-bedroom The Thurman Modern Ranch…
Specifications Area: 2,068 sq. ft. Bedrooms: 2-4 Bathrooms: 2-4 Stories: 1 Garages: 0 Here is the house plan for a single-story Exclusive Mountain Home. The…
Specifications Area: 3,576 sq. ft. Bedrooms: 4-5 Bathrooms: 3.5+ Stories: 1 Garages: 2 Here is the house plan for the Exclusive Home with Bonus 5th…
Specifications Area: 3,738 sq. ft. Bedrooms: 4 Bathrooms: 4.5 Stories: 2 Garages: 3 Here is the house plan for a double-story, four-bedroom Luxury Lakehouse. The…
Specifications Area: 3,126 sq. ft. Bedrooms: 3 Bathrooms: 2 Stories: 2 Garages: 2 Here is the house plan for the double-story, three-bedroom Amicalola cottage. The…
Specifications Area: 4,205 sq. ft. Bedrooms: 4 Bathrooms: 5 Stories: 2 Garages: 3 Welcome to the gallery of photos for a double-story, four-bedroom Oahu luxury…
Specifications Area: 2,678 sq. ft. Bedrooms: 5 Bathrooms: 2 Stories: 1 Garages: 1 Here is the house plan for a single-story, five-bedroom Modern Country-style home.…
Specifications Area: 2,150 sq. ft. Bedrooms: 2-5 Bathrooms: 2.5-4.5 Stories: 1 Garages: 4 Welcome to the gallery of photos for a Craftsman-style Lake House with…

