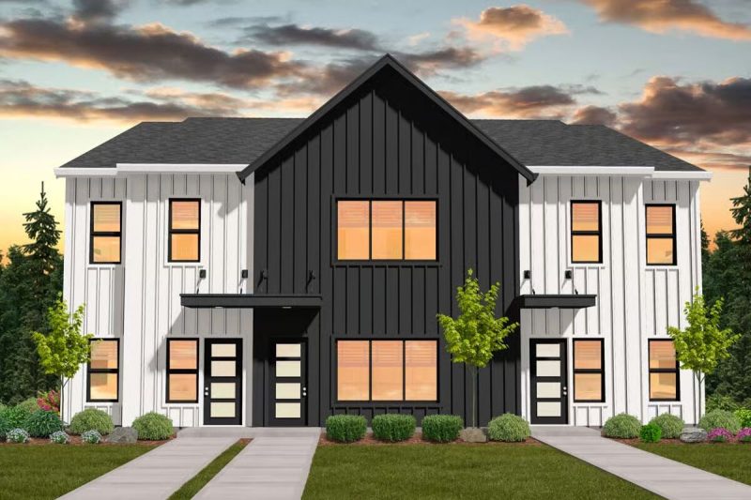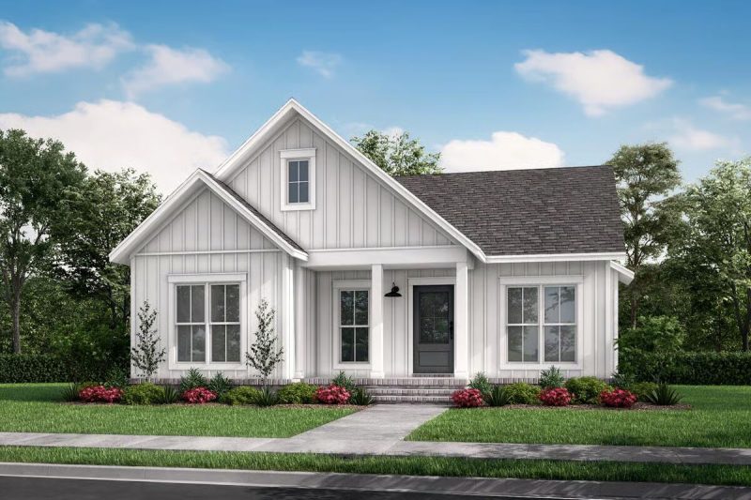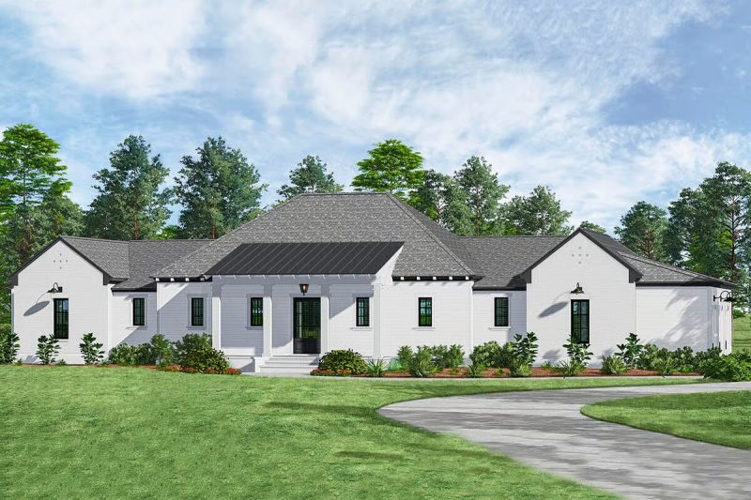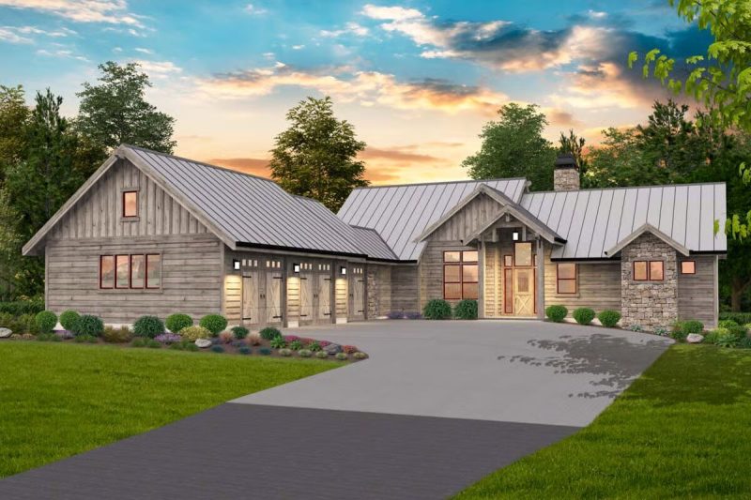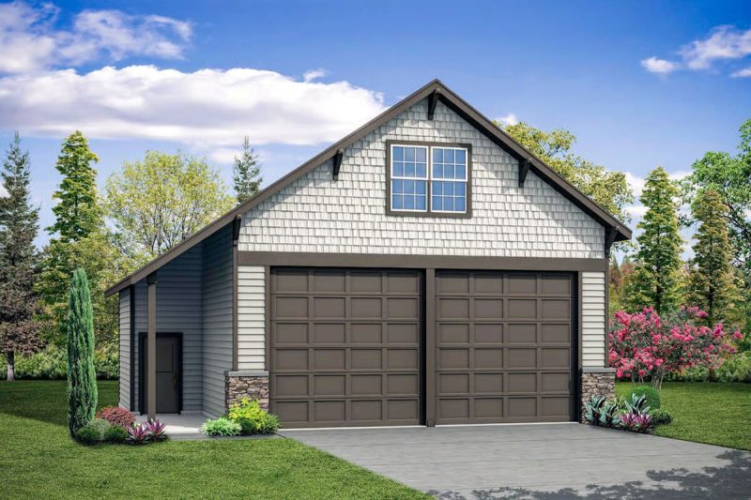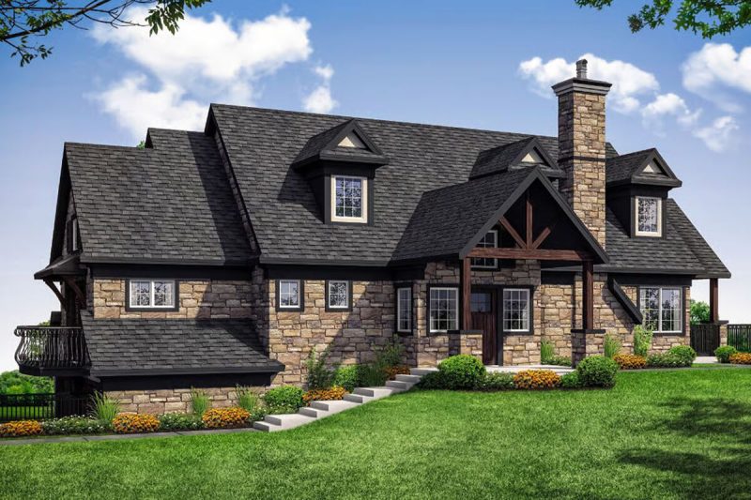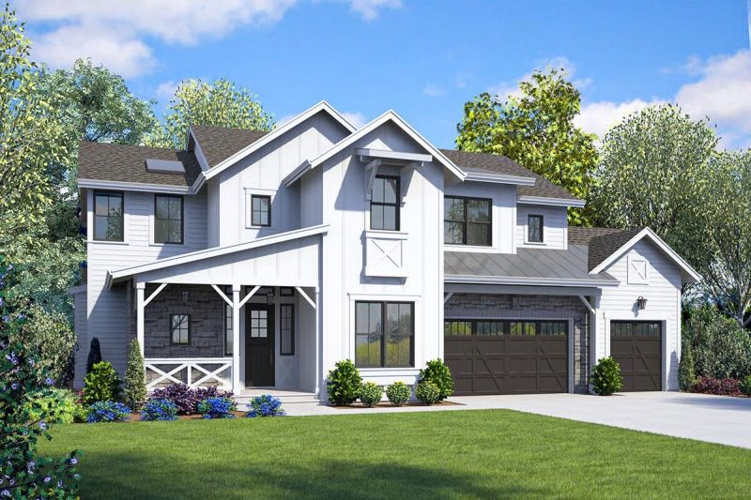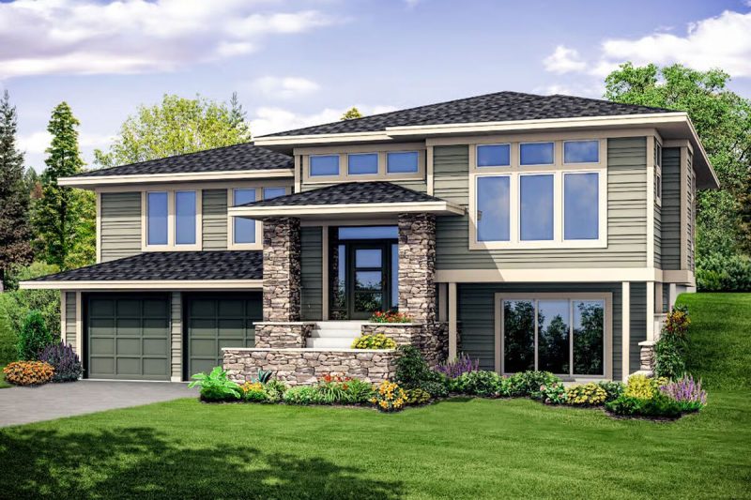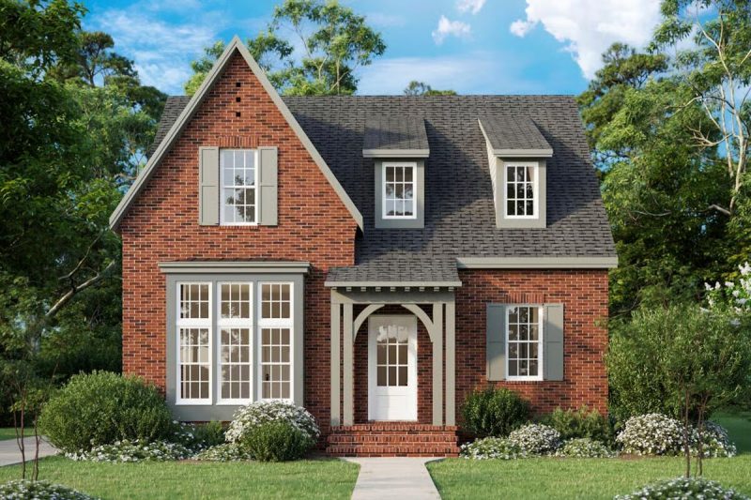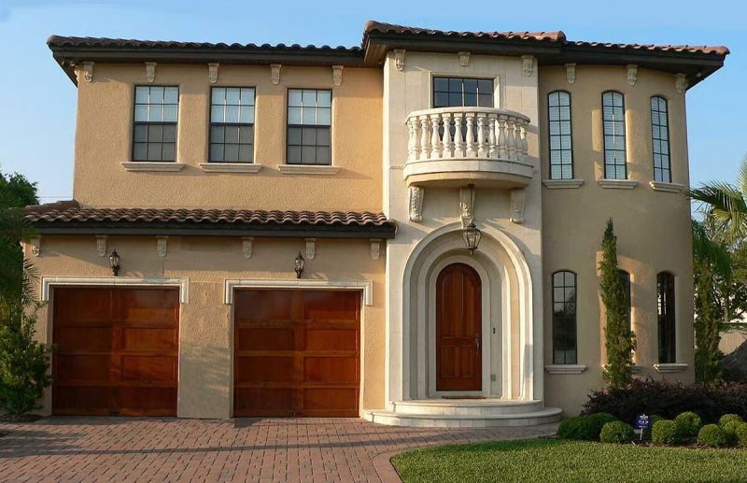Specifications Area: 4,114 sq. ft. Units: 3 Welcome to the gallery of photos for New American Triplex Home with Subtly Different 3-Bed Units . The…
Specifications Area: 1,254 sq. ft. Bedrooms: 2 Bathrooms: 2 Stories: 1 Welcome to the gallery of photos for New American Cottage with Home Office Flex…
Specifications Area: 2,813 sq. ft. Bedrooms: 4 Bathrooms: 3.5 Stories: 1 Garages: 3 Welcome to the gallery of photos for Superb One-level House with Large…
Specifications Area: 3,007 sq. ft. Bedrooms: 3-5 Bathrooms: 2.5 Stories: 1 Garages: 3 Welcome to the gallery of photos for 3000 Square Foot One-Story Rustic…
Specifications Area: 0 sq. ft. Bedrooms: 0 Bathrooms: 0 Stories: 2 Garages: 2 Welcome to the gallery of photos for Craftsman-Style Detached Garage with Storage…
Specifications Area: 1,802 sq. ft. Bedrooms: 1 Bathrooms: 1.5+ Stories: 1 Garages: 4 Welcome to the gallery of photos for Lodge-Like Home Designed with Drive-Under…
Specifications Area: 3,639 sq. ft. Bedrooms: 5 Bathrooms: 4.5 Stories: 2 Garages: 3 Welcome to the gallery of photos for Two-Story Modern Farmhouse with Second-Level…
Specifications Area: 2,886 sq. ft. Bedrooms: 3 Bathrooms: 3.5 Stories: 2 Garages: 2 Welcome to the gallery of photos for Modern Prairie House with Split…
Specifications Area: 2,950 sq. ft. Bedrooms: 4-5 Bathrooms: 2.5 Stories: 2 Welcome to the gallery of photos for Cottage House with Brick Exterior and 2-Story…
Specifications Area: 2,930 sq. ft. Bedrooms: 3 Bathrooms: 3.5 Stories: 2 Garages: 2 Welcome to the gallery of photos for Tuscan-Inspired Two-Story House – 2930…

