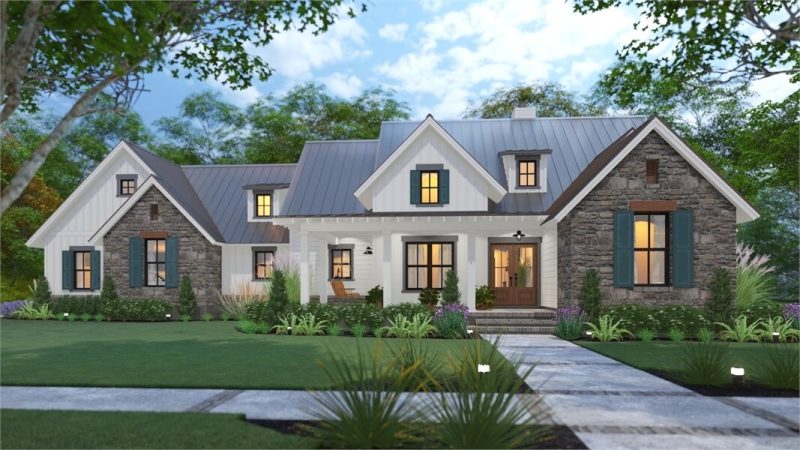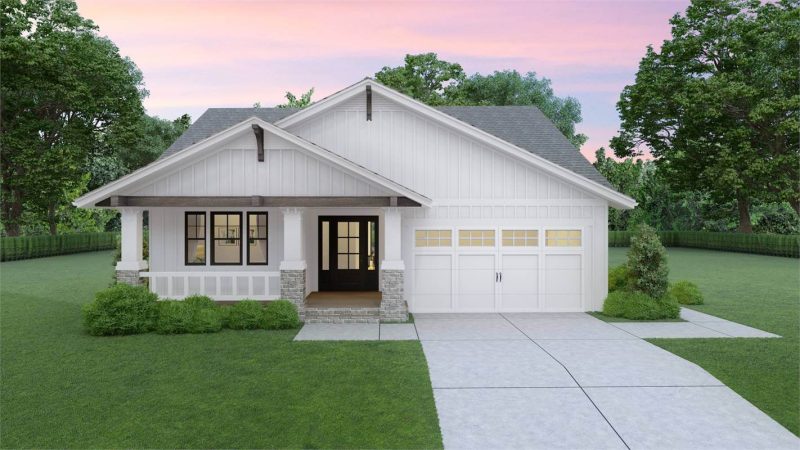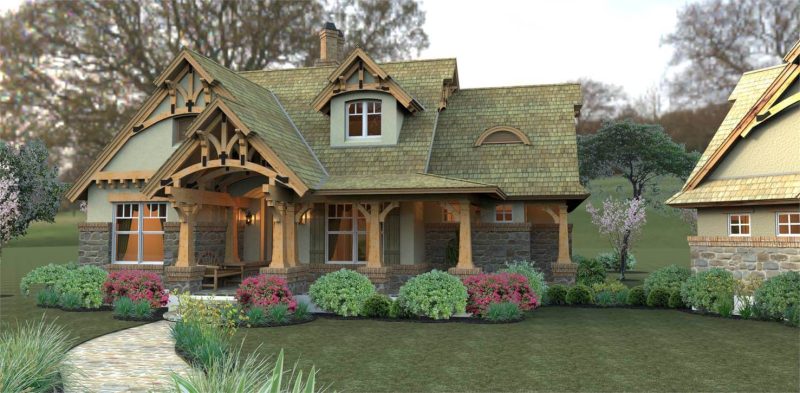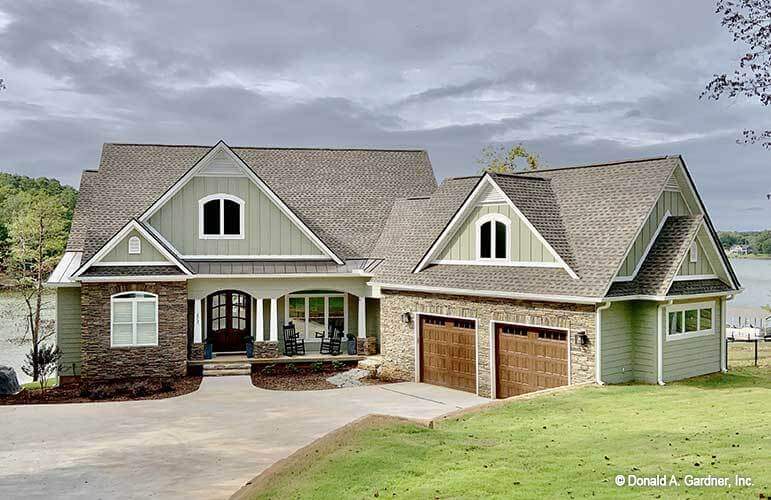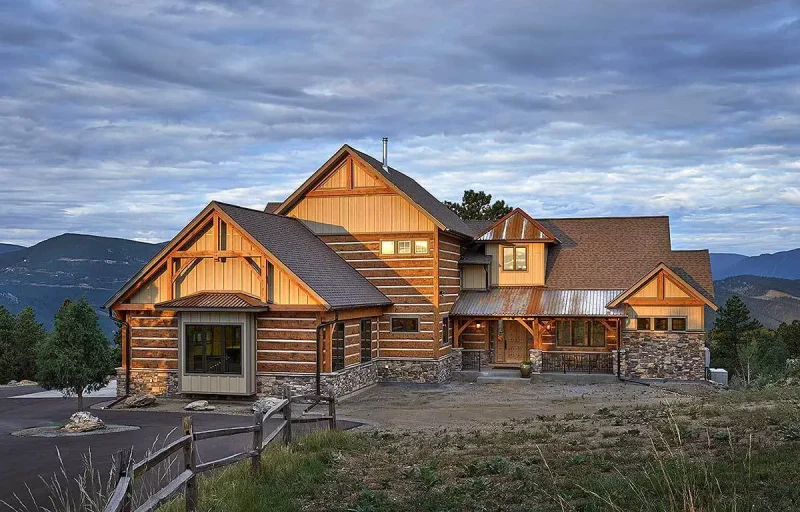Specifications Area: 2,097 sq. ft. Bedrooms: 4 Bathrooms: 3 Stories: 1 Garages: 2 Here is the house plan for The Satchwell: Thoughtful Craftsman Design home.…
Specifications Area: 1,999 sq. ft. Bedrooms: 3 Bathrooms: 3.5 Stories: 2 Garage: 2 Welcome to the gallery of photos for the Cranberry Gardens Charming Farmhouse…
Specifications Area: 1,616 sq. ft. Bedrooms: 3 Bathrooms: 2 Stories: 1 Garages: 2 Here is the house plan for the Stonebrook Exclusive Affordable Ranch Style…
Specifications Area: 1,742 sq. ft. Bedrooms: 3 Bathrooms: 2.5 Stories: 1.5 Garage: 2 Welcome to the gallery of photos for the Cool Meadow Farm –…
Specifications Area: 1,473 sq. ft. Bedrooms: 3 Bathrooms: 2 Stories: 1 Garages: 2 Here is the house plan for The Tanglewood: Small House Plan with…
Specifications Area: 1,671 sq. ft. Bedrooms: 3 Bathrooms: 2 Stories: 1 Garage: 2 Welcome to the gallery of photos for the Hollybush Exclusive Craftsman House.…
Specifications Area: 1,421 sq. ft. Bedrooms: 3 Bathrooms: 2 Stories: 1.5 Garages: 2 Here is the house plan for the Merveille Vivante Small home. The…
Specifications Area: 2,896 sq. ft. Bedrooms: 4 Bathrooms: 4 Stories: 2 Garage: 2 Welcome to the gallery of photos for The Butler Ridge: Craftsman…
Specifications Area: 4,960 sq. ft. Bedrooms: 4 Bathrooms: 4.5 Stories: 2 Garages: 3 Here is the house plan for a double-story, four-bedroom Dream Mountain Home.…
Specifications Area: 2,578 sq. ft. Bedrooms: 3 Bathrooms: 3 Stories: 2 Garages: 2-3 Welcome to the gallery of photos for a double-story, three-bedroom The Belmont…




