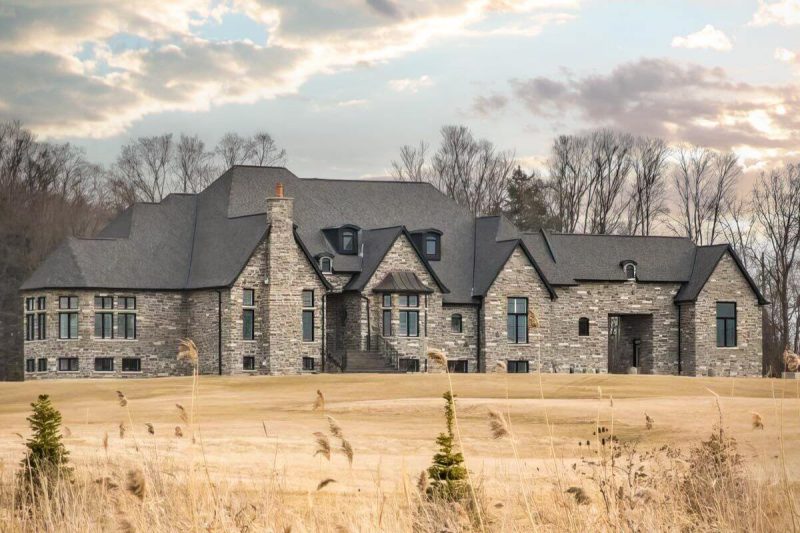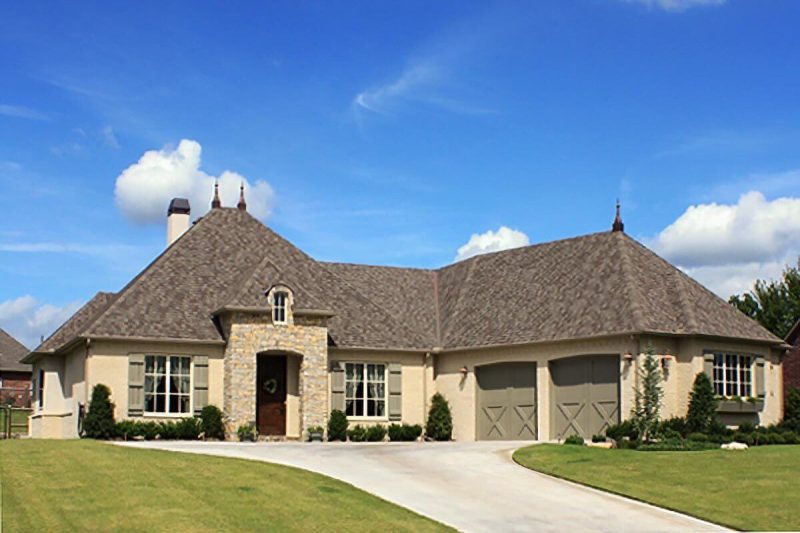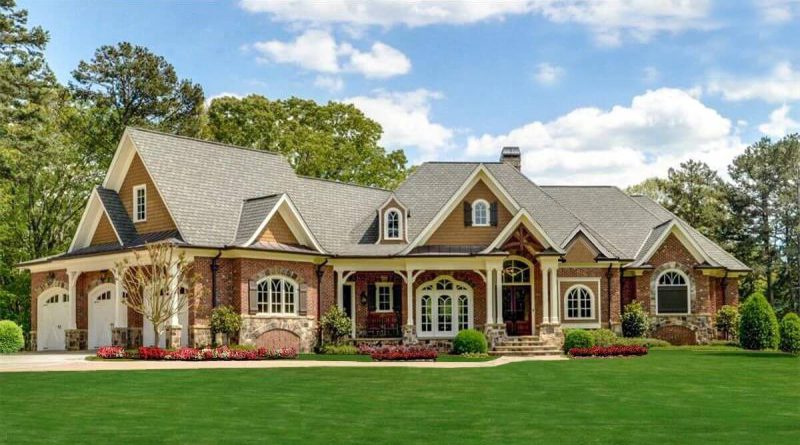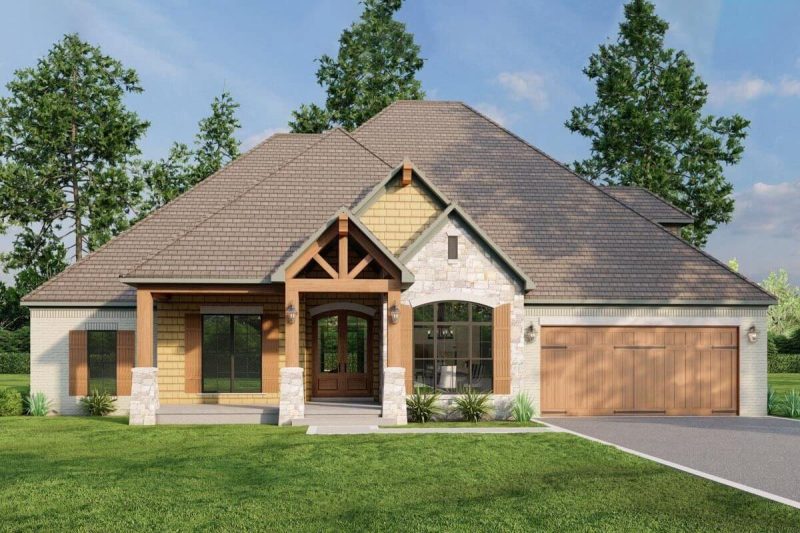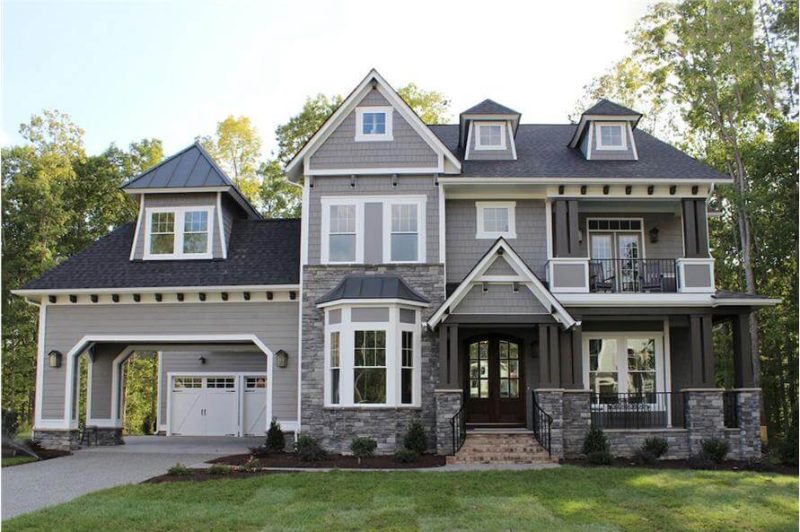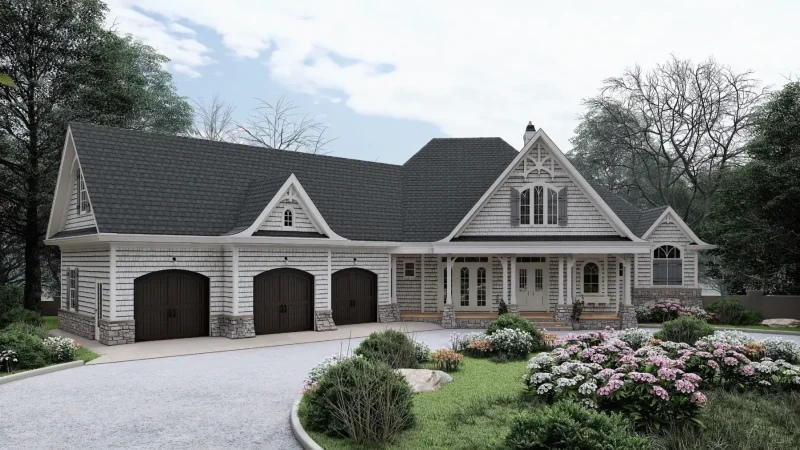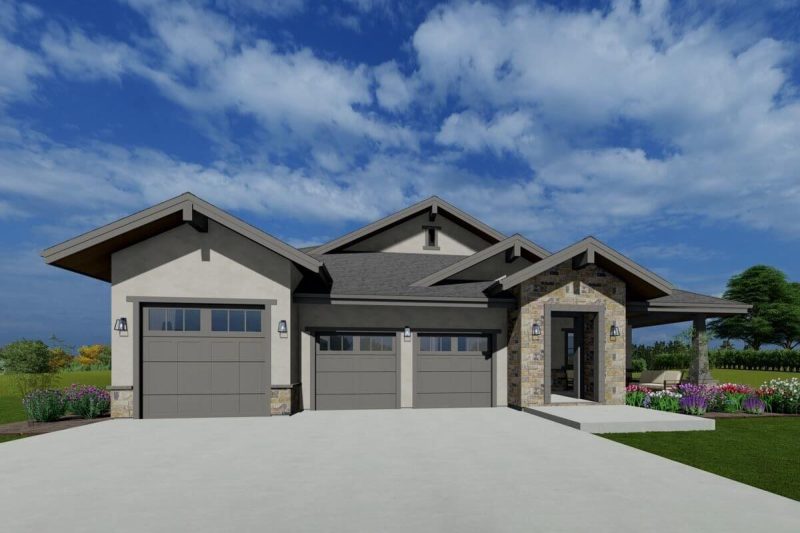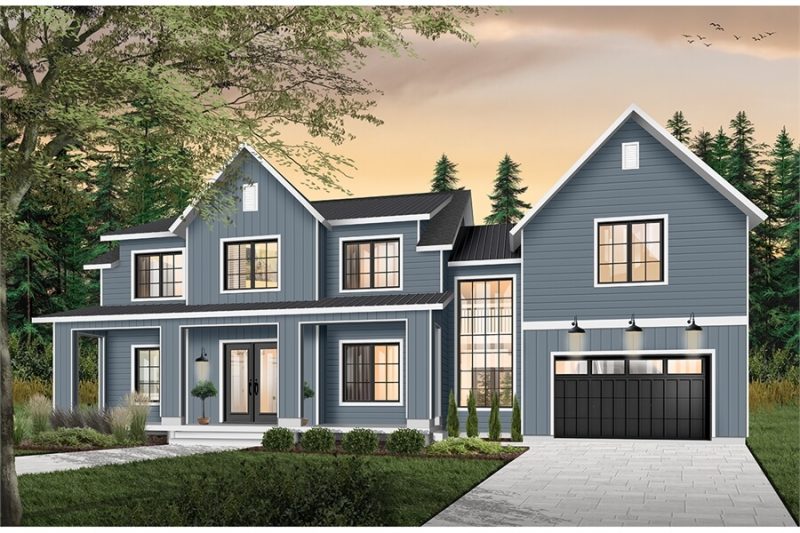Specifications Area: 7,227 sq. ft. Bedrooms: 5 Bathrooms: 6.5+ Stories: 2 Garages: 4 Welcome to the gallery of photos for a Luxury European Home with…
Specifications Area: 4,547 sq. ft. Bedrooms: 4 Bathrooms: 4.5 Stories: 2 Garages: 2 Welcome to the gallery of photos for The Oak Abbey: Spectacular Walkout…
Specifications Area: 2,610 sq. ft. Bedrooms: 3 Bathrooms: 2.5 Stories: 1 Garages: 2 Welcome to the gallery of photos for a French Country Charmer home.…
Specifications Area: 3,999 sq. ft. Bedrooms: 3 Bathrooms: 3.5+ Stories: 1 Garages: 4 Welcome to the gallery of photos for a Striking Southern House with…
Specifications Area: 2,380 sq. ft. Bedrooms: 3-4 Bathrooms: 3.5-4.5 Stories: 1-2 Garages: 2 Welcome to the gallery of photos for a Rustic Craftsman Home Under…
Specifications Area: 2,907 sq. ft. Bedrooms: 3 Bathrooms: 2.5 Stories: 2 Garages: 3 Welcome to the gallery of photos for the Ira Craftsman House. The…
Specifications Area: 3,970 sq. ft. Bedrooms: 4-5 Bathrooms: 4.5 Stories: 2 Garages: 2-3 Welcome to the gallery of photos for a Luxury Home with a…
Specifications Area: 3,128 sq. ft. Bedrooms: 3 Bathrooms: 3 Stories: 1-2 Garages: 3 Welcome to the gallery of photos for the Chestnut Falls Cottage home.…
Specifications Area: 3,163 sq. ft. Bedrooms: 3 Bathrooms: 3.5 Stories: 1 Garages: 3 Welcome to the gallery of photos for a Rustic Ranch home with…
Specifications Area: 3,599 sq. ft. Bedrooms: 3 Bathrooms: 3 Stories: 2 Garages: 1 Welcome to the gallery of photos for a Bridge Modern Farmhouse Style…

