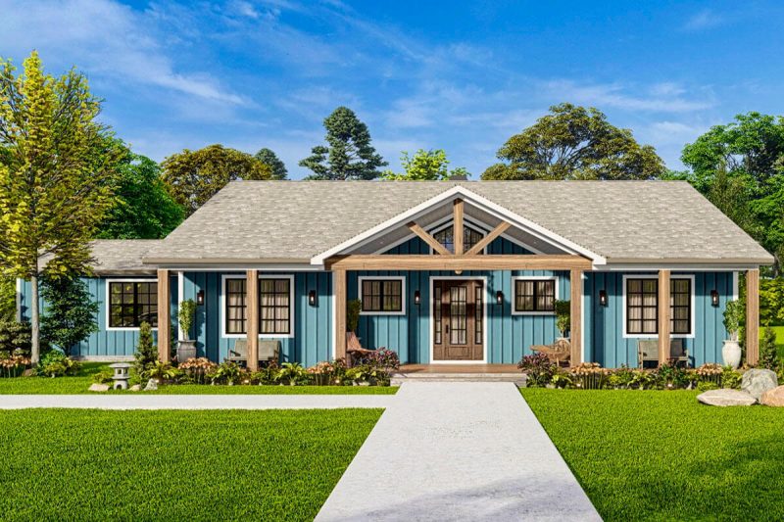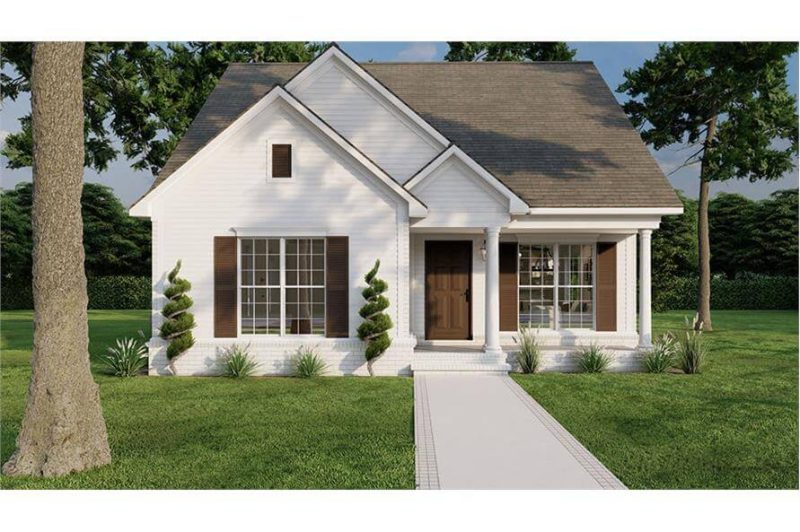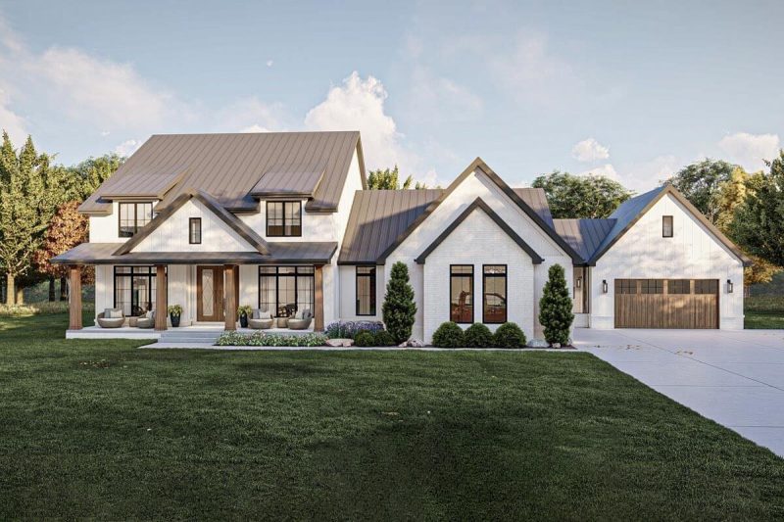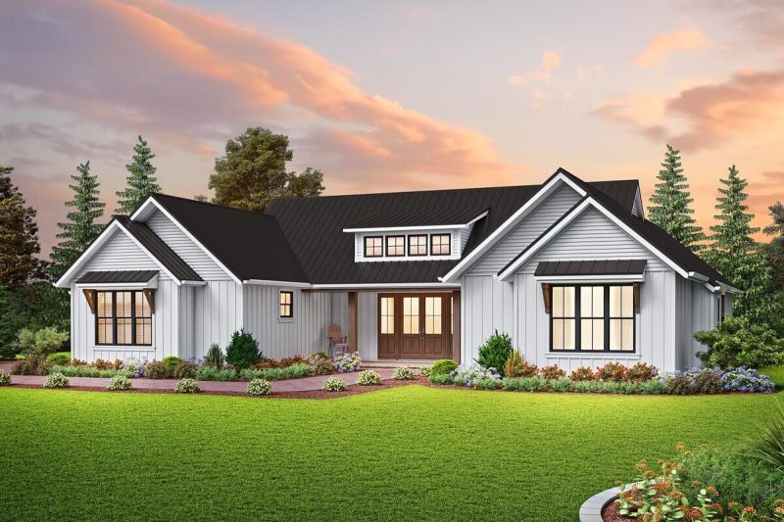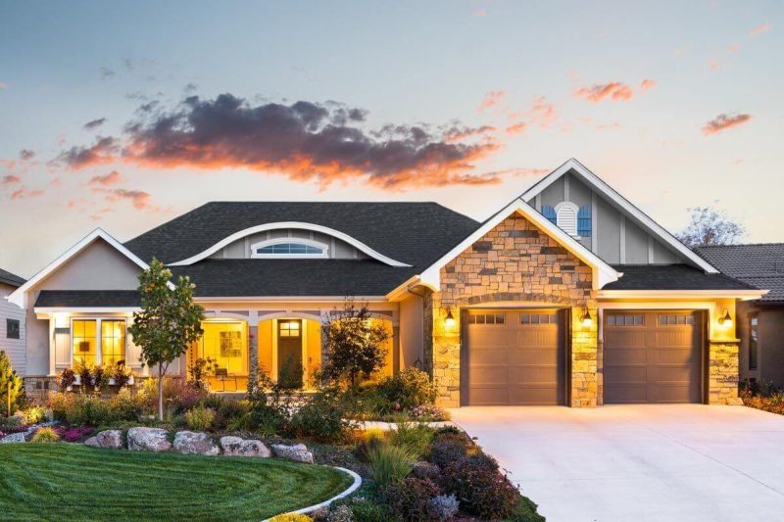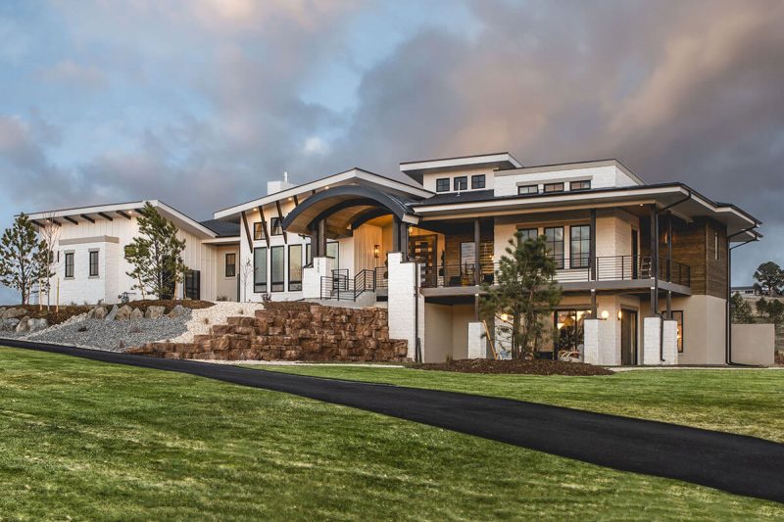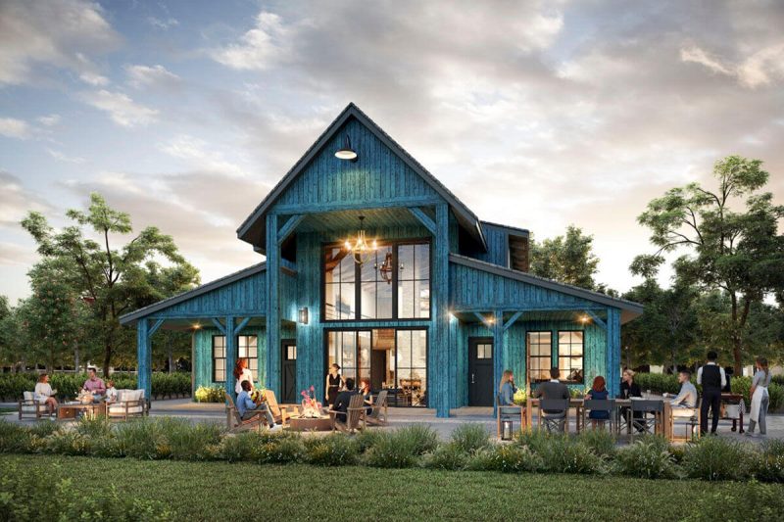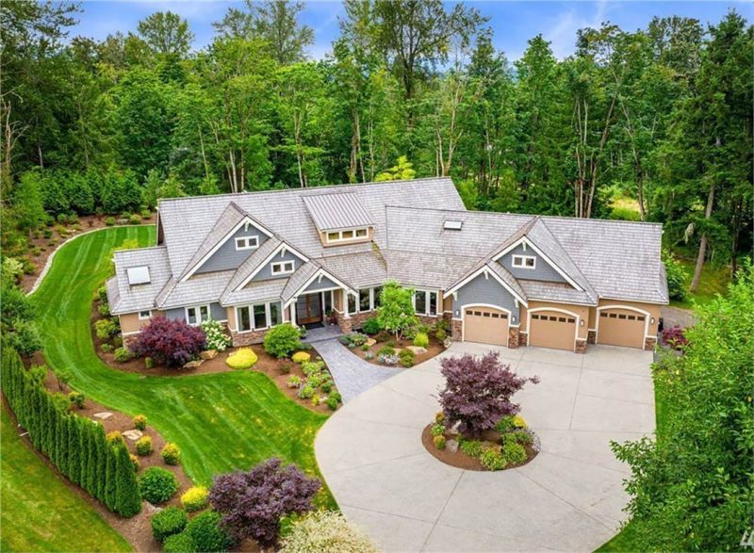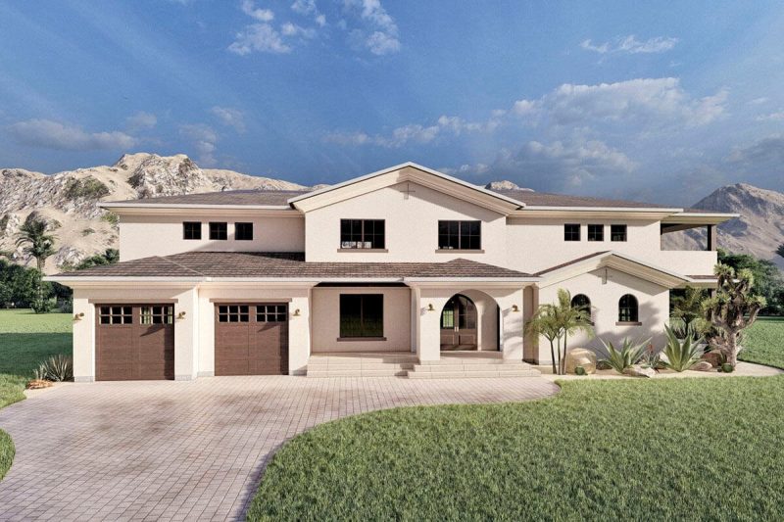Specifications Area: 2,270 sq. ft. Bedrooms: 3 Bathrooms: 2.5 Stories: 1 Garages: 2 Welcome to the gallery of photos for a Rustic Country Craftsman Home…
Specifications Area: 1,578 sq. ft. Bedrooms: 3 Bathrooms: 2 Stories: 1 Garages: 2 Welcome to the gallery of photos for The Virgil: Modest Modern Farmhouse.…
Specifications Area: 1,265 sq. ft. Bedrooms: 3 Bathrooms: 2 Stories: 1 Garages: 0 Welcome to the gallery of photos for a Country House with a…
Specifications Area: 3,243 sq. ft. Bedrooms: 4 Bathrooms: 3.5 Stories: 2 Garages: 2-4 Welcome to the gallery of photos for a Modern Farmhouse Under 3,300…
Specifications Area: 2,451 sq. ft. Bedrooms: 3 Bathrooms: 3.5 Stories: 1 Garages: 2 Welcome to the gallery of photos for New American Home with Bedrooms…
Specifications Area: 3,771 sq. ft. Bedrooms: 4 Bathrooms: 2.5 Stories: 1 Garages: 2 Welcome to the gallery of photos for Craftsman-style Ranch House with Optionally…
Specifications Area: 3,380 sq. ft. Bedrooms: 4-5 Bathrooms: 3.5 – 4.5 Stories: 1 Garages: 3 Welcome to the gallery of photos for Luxury Mountain Craftsman…
Specifications Area: 1,899 sq. ft. Bedrooms: 3 Bathrooms: 2.5 Stories: 1 Garages: 5 Welcome to the gallery of photos for a Barndominium Just Under 1,900…
Specifications Area: 5,428 sq. ft. Bedrooms: 3 Bathrooms: 4.5 Stories: 2 Garages: 4 Welcome to the gallery of photos for Mansfield Grove Beautiful Craftsman Style…
Specifications Area: 3,835 sq. ft. Bedrooms: 3-6 Bathrooms: 2.5-4.5 Stories: 2 Garages: 2 Welcome to the gallery of photos for a Mediterranean-Style House Under 4,000…

