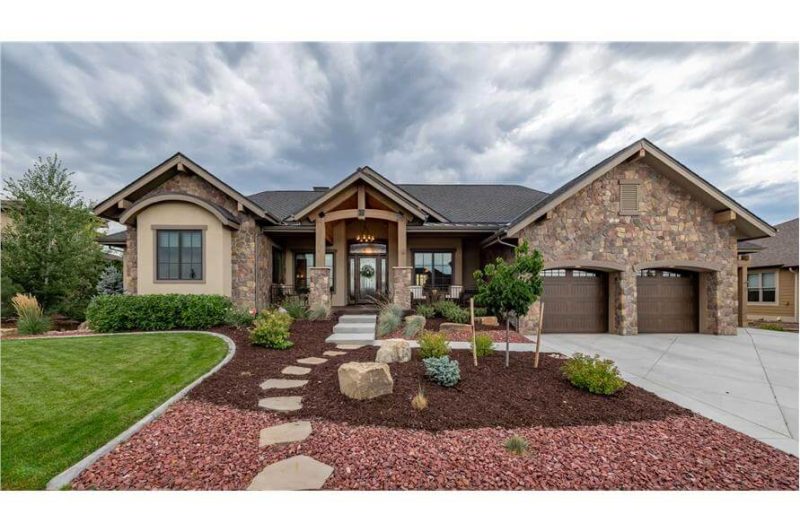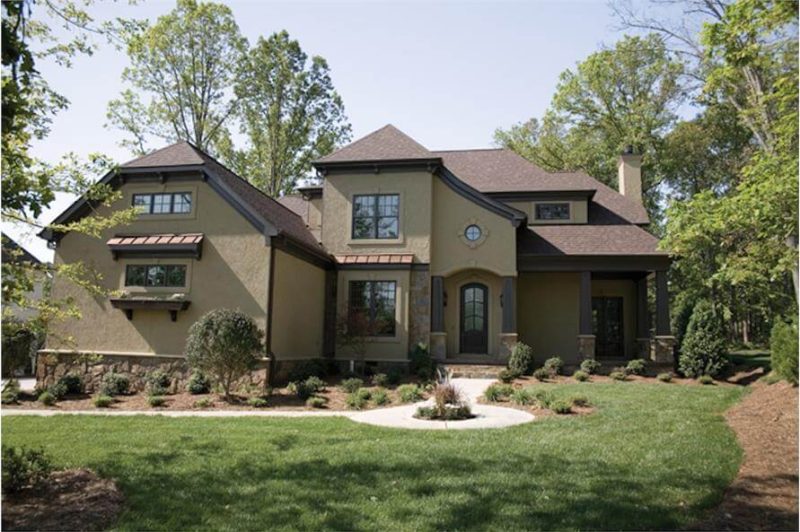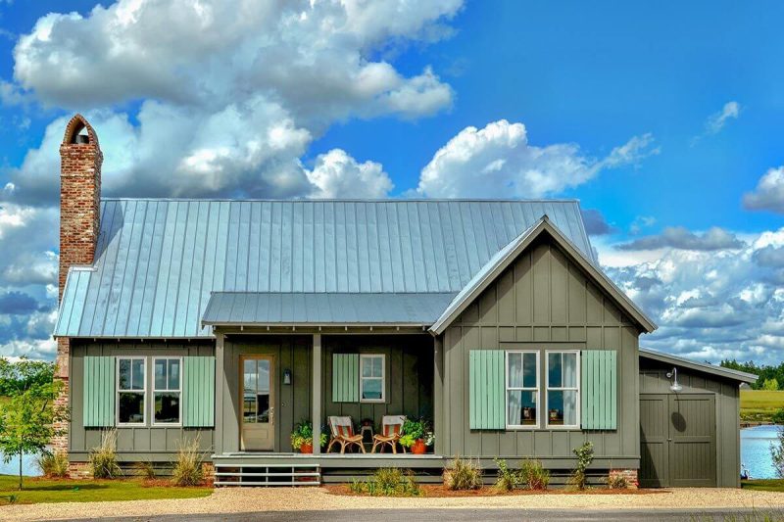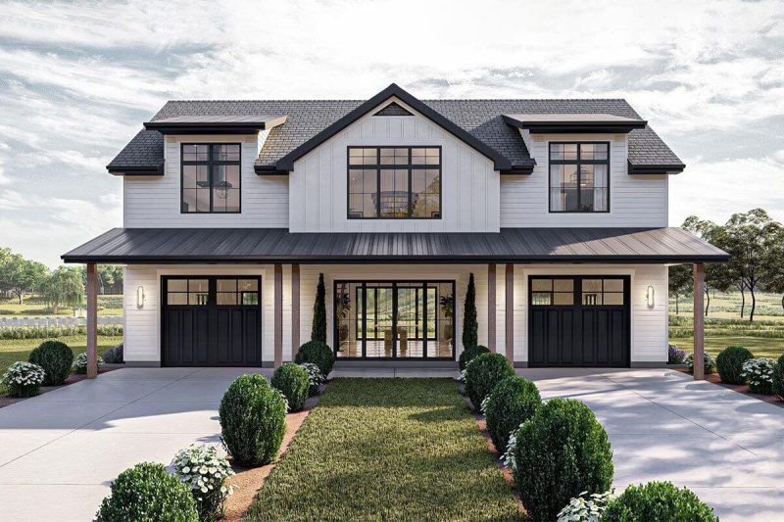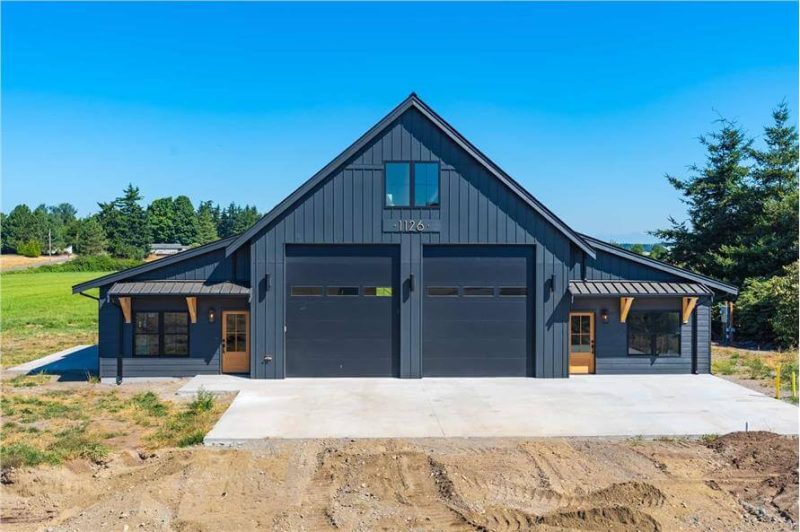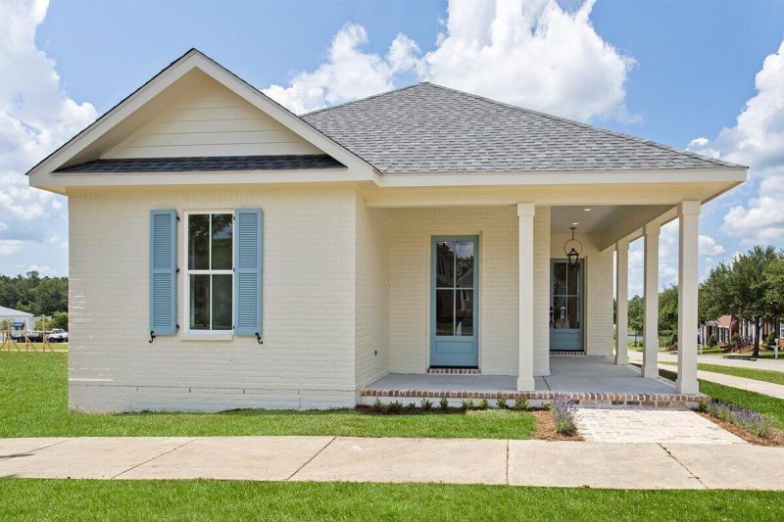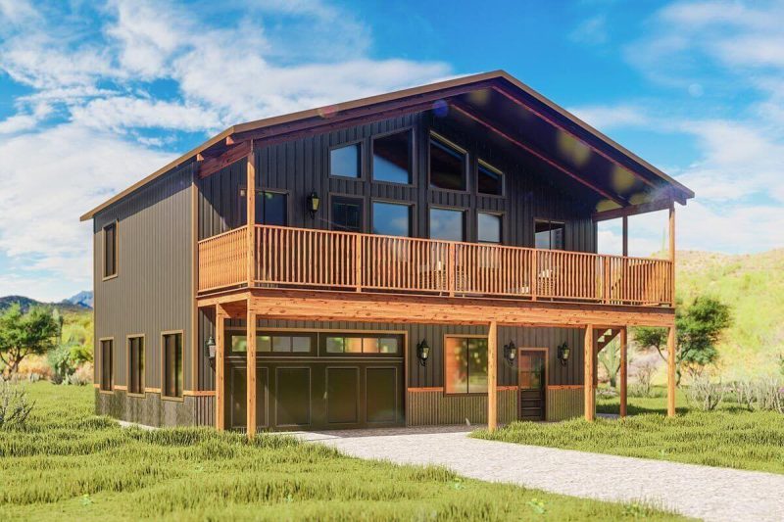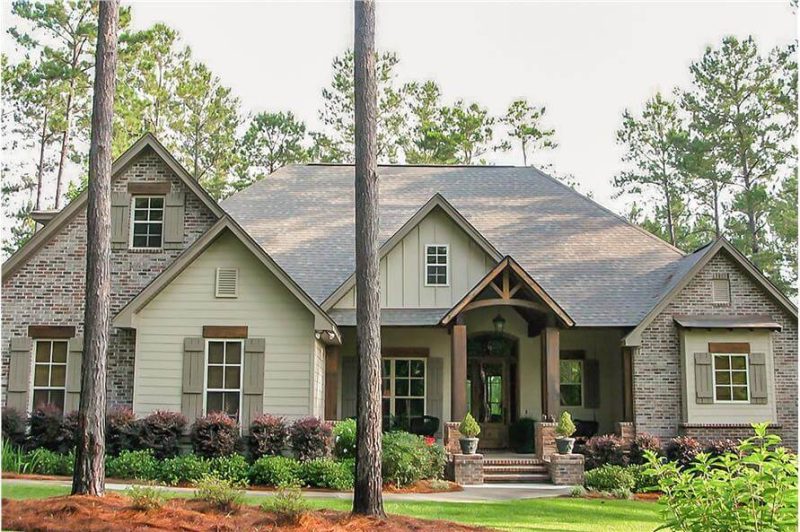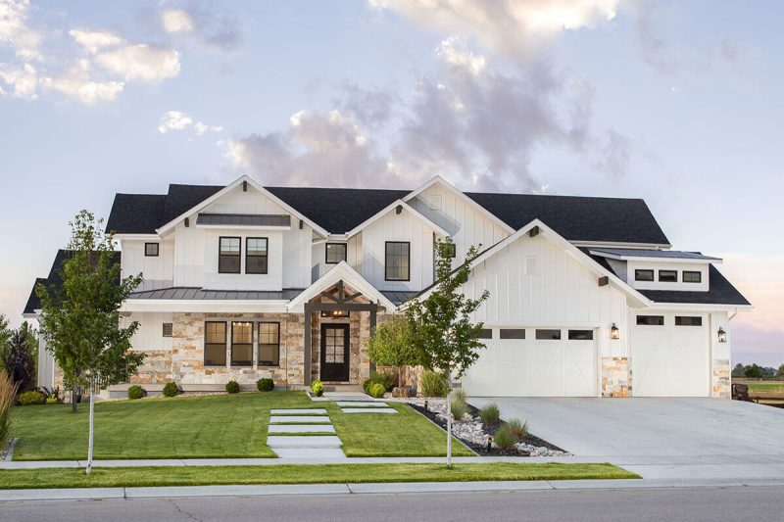Specifications Area: 2,861 sq. ft. Bedrooms: 2 Bathrooms: 2.5 Stories: 1 Garages: 4 Welcome to the gallery of photos for a Ranch with an Optional…
Specifications Area: 5,319 sq. ft. Bedrooms: 5 Bathrooms: 4.5 Stories: 2 Garages: 3 Welcome to the gallery of photos for Cottage with High Ceilings. The…
Specifications Area: 1,016 sq. ft. Bedrooms: 2 Bathrooms: 1 Stories: 1 Garages: 0 Welcome to the gallery of photos for Charming Cottage with Screened Porch.…
Specifications Area: 1,911 sq. ft. Bedrooms: 2 Bathrooms: 2 Stories: 2 Garages: 2 Welcome to the gallery of photos for Modern Farmhouse Style Carriage House…
Specifications Area: 784 sq. ft. Bedrooms: 1 Bathrooms: 1 Stories: 1 Garages: 2 Welcome to the gallery of photos for a single-story, one-bedroom Barndominium home.…
Specifications Area: 1,541 sq. ft. Bedrooms: 3 Bathrooms: 2 Stories: 1 Garages: 0 Welcome to the gallery of photos for 1541 Square Foot Southern Cottage…
Specifications Area: 1,261 sq. ft. Bedrooms: 2 Bathrooms: 2 Stories: 2 Garages: 2 Welcome to the gallery of photos for Flexible House with Large Shop…
Specifications Area: 2,597 sq. ft. Bedrooms: 3 Bathrooms: 2.5 Stories: 1 Garages: 2 Welcome to the gallery of photos for Country Home with Bonus Room.…
Specifications Area: 1,469 sq. ft. Bedrooms: 3 Bathrooms: 2 Stories: 1 Garages: 2 Welcome to the gallery of photos for The Treyburn: Striking Gables. The…
Specifications Area: 3,717 sq. ft. Bedrooms: 4-5 Bathrooms: 3.5 – 4.5 Stories: 2 Garages: 4 Welcome to the gallery of photos for New American House…

