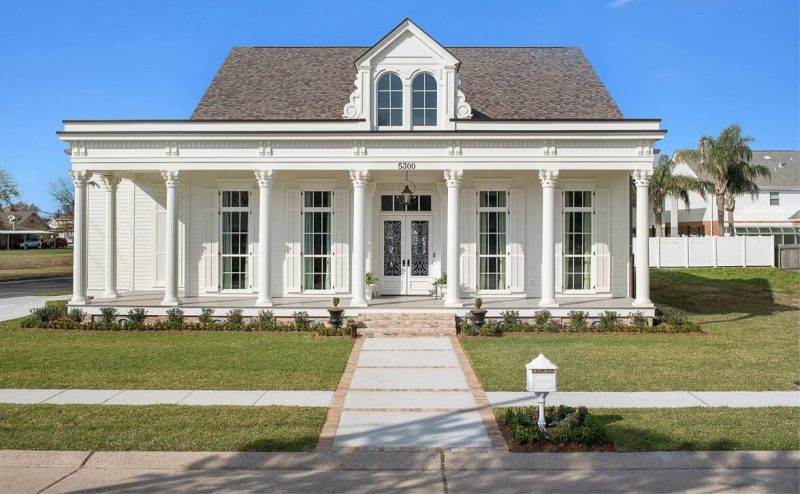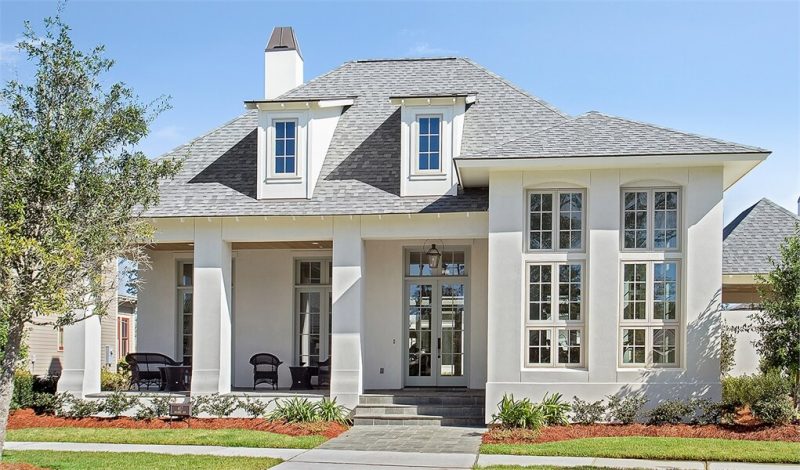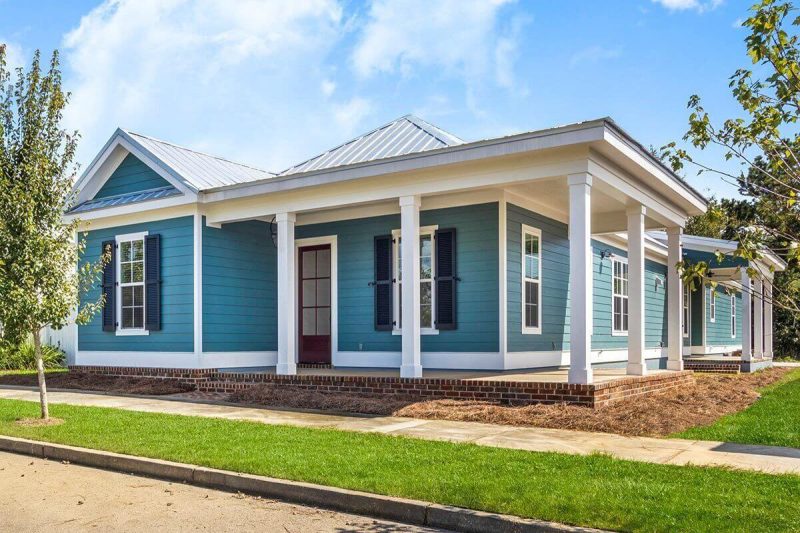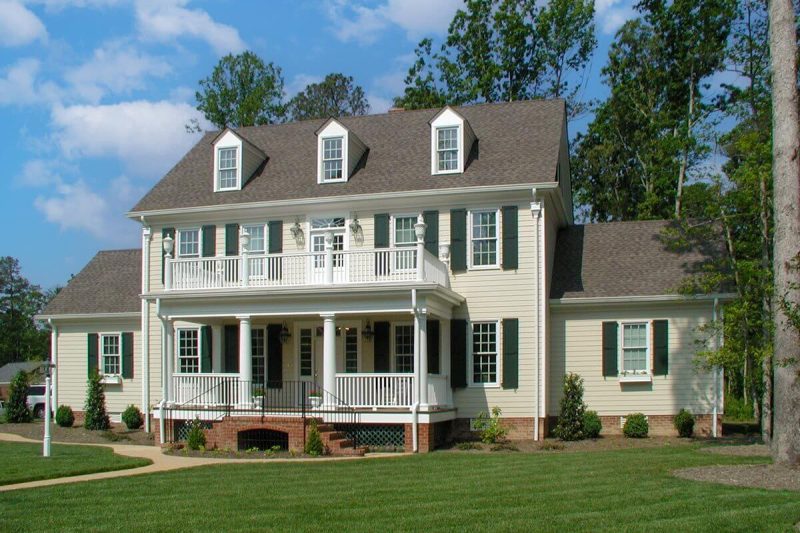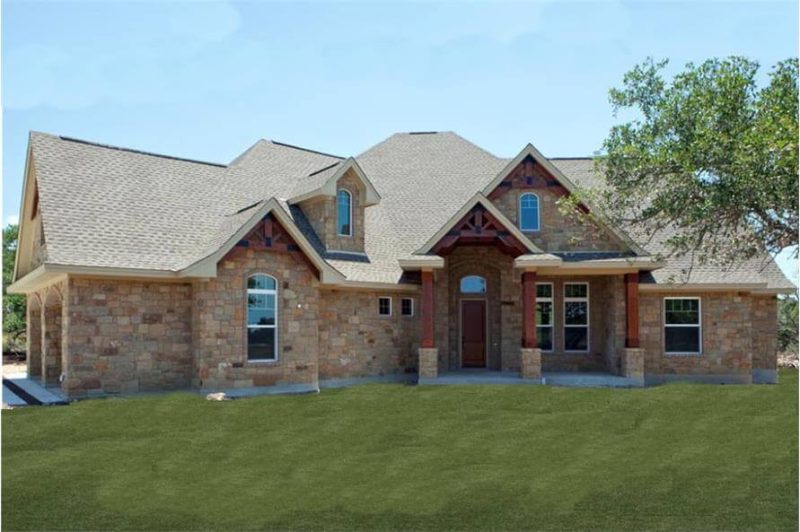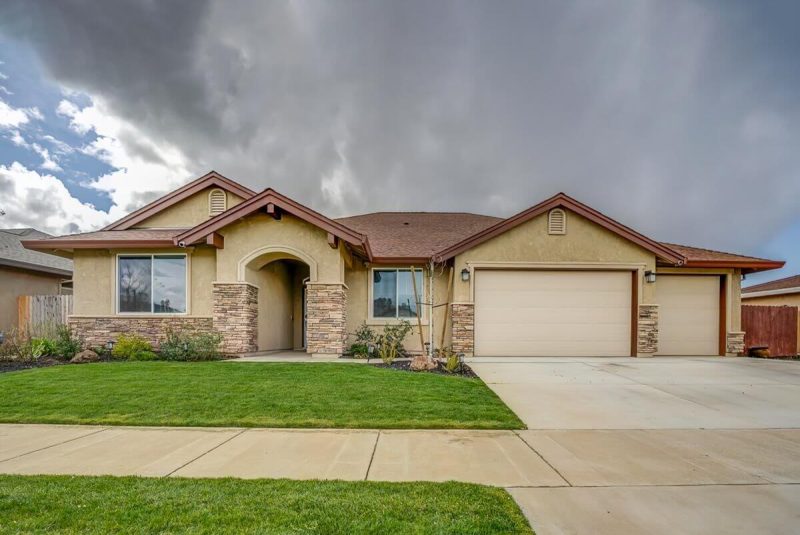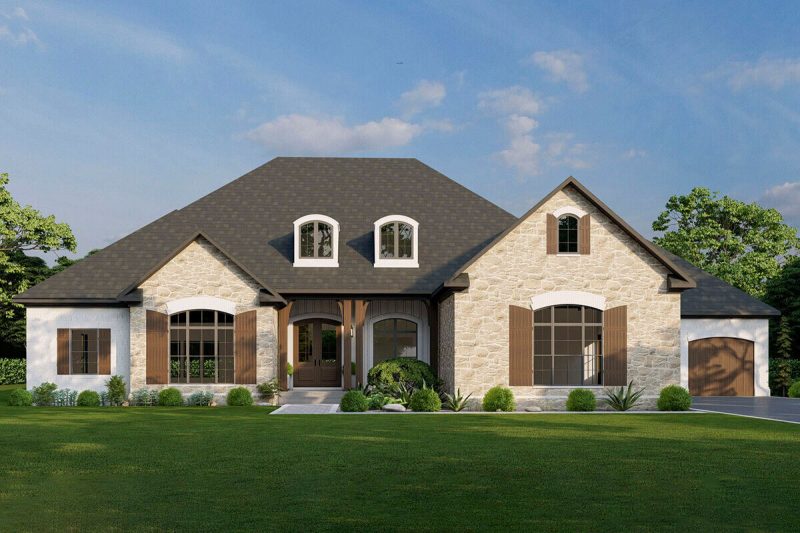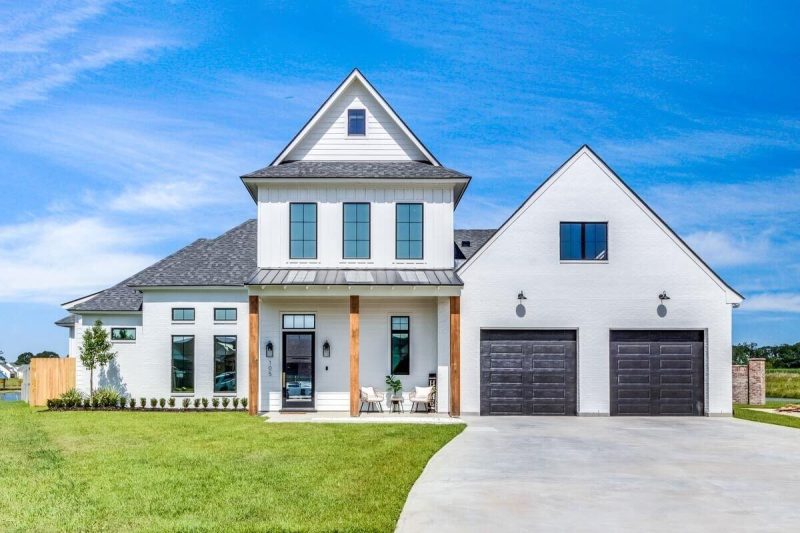Specifications Area: 3,343 sq. ft. Bedrooms: 4 Bathrooms: 4.5 Stories: 2 Garages: 2 Here is the house plan for a Unique French Country Style House.…
Specifications Area: 2,751 sq. ft. Bedrooms: 3 Bathrooms: 2.5 Stories: 1 Garages: 2 Here is the house plan for the Melrose Open Floor Southern Style…
Specifications Area: 2,055 sq. ft. Bedrooms: 3-4 Bathrooms: 2.5 Stories: 1 Garages: 2 Welcome to the gallery of photos for an Exclusive Southern Cottage with…
Specifications Area: 3,341 sq. ft. Bedrooms: 5 Bathrooms: 4.5 Stories: 2 Garages: 2 Welcome to the gallery of photos for The Hollingbourne: Classic European Manor.…
Specifications Area:3,471 sq. ft. Bedrooms: 4 Bathrooms: 3.5 Stories: 2 Garages: 2 Welcome to the gallery of photos for a Colonial Home with a Family…
Specifications Area: 2,847 sq. ft. Bedrooms: 3 Bathrooms: 3 Stories: 2 Garages: 3 Welcome to the gallery of photos for a Texas-Style Home with a…
Specifications Area: 2,228 sq. ft. Bedrooms: 4 Bathrooms: 2.5 Stories: 1 Garages: 3 Welcome to the gallery of photos for a Tuscan Ranch with a…
Specifications Area: 1,747 sq. ft. Bedrooms: 3 Bathrooms: 2 Stories: 1 Garages: 2 Welcome to the gallery of photos for The Tanner: Split Bedroom Ranch.…
Specifications Area: 2,739 sq. ft. Bedrooms: 2-3 Bathrooms: 2.5 Stories: 1-2 Garages: 4 Welcome to the gallery of photos for a French Country Home with…
Specifications Area: 2,942 sq. ft. Bedrooms: 4 Bathrooms: 3 Stories: 2 Garages: 3 Welcome to the gallery of photos for Transitional House with Outdoor Kitchen…

