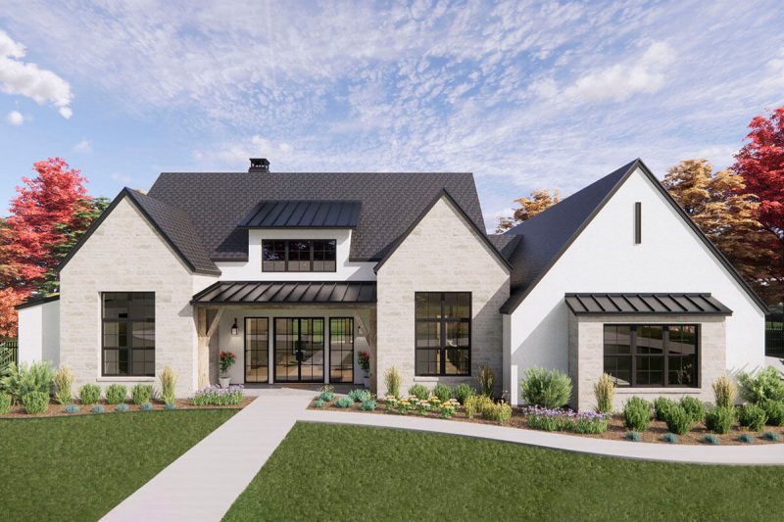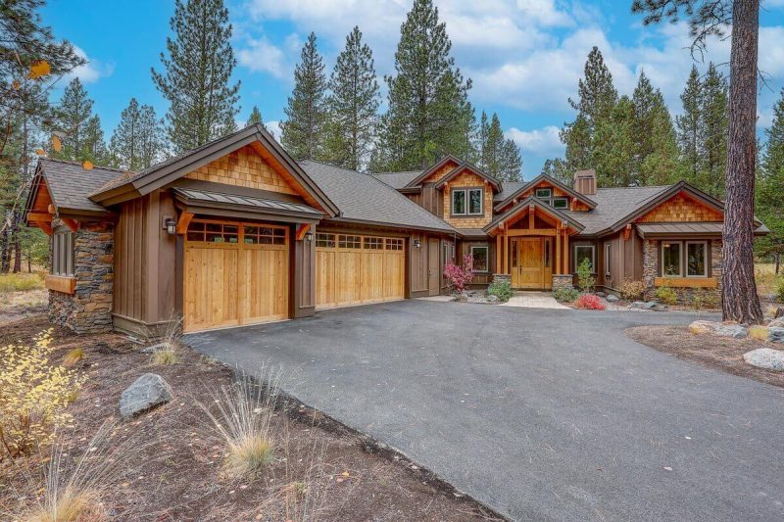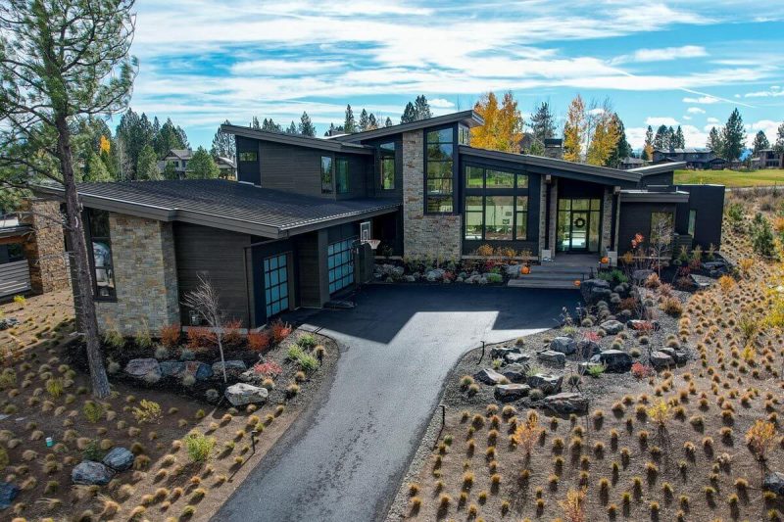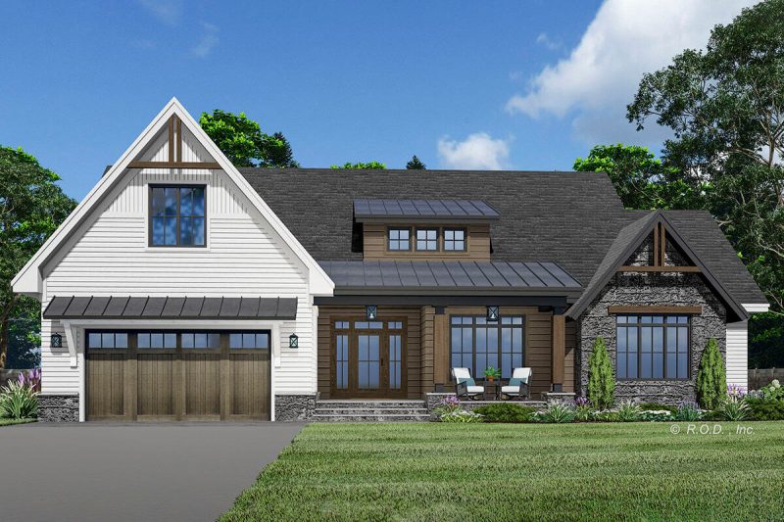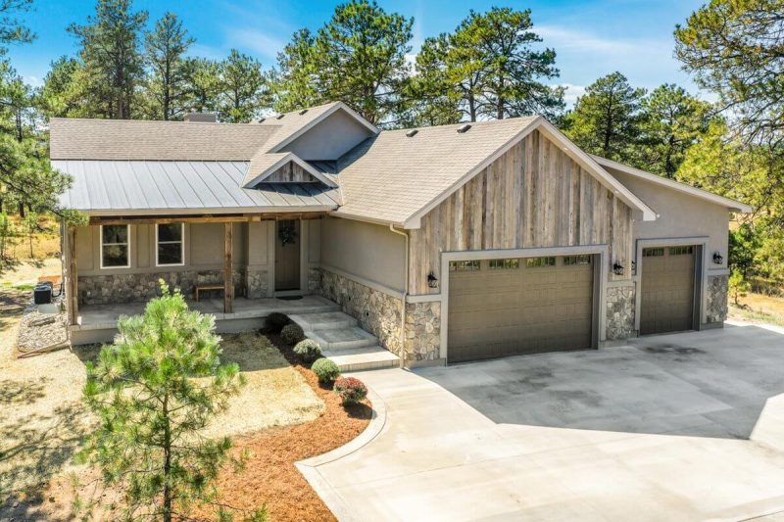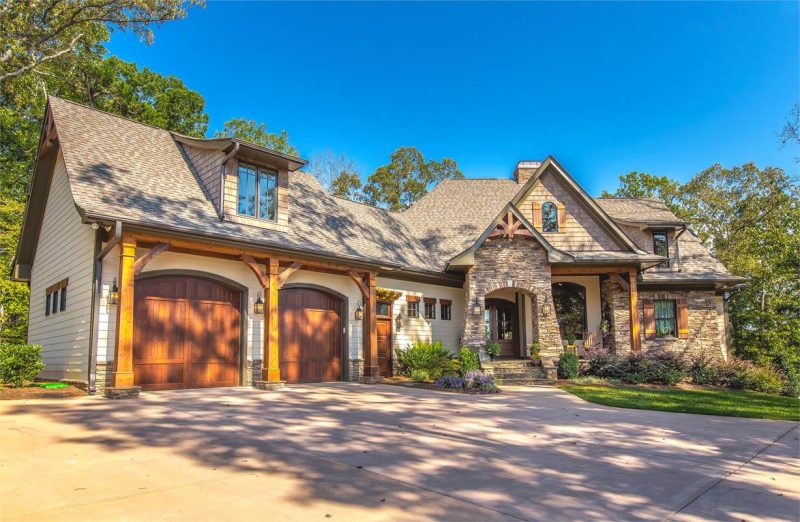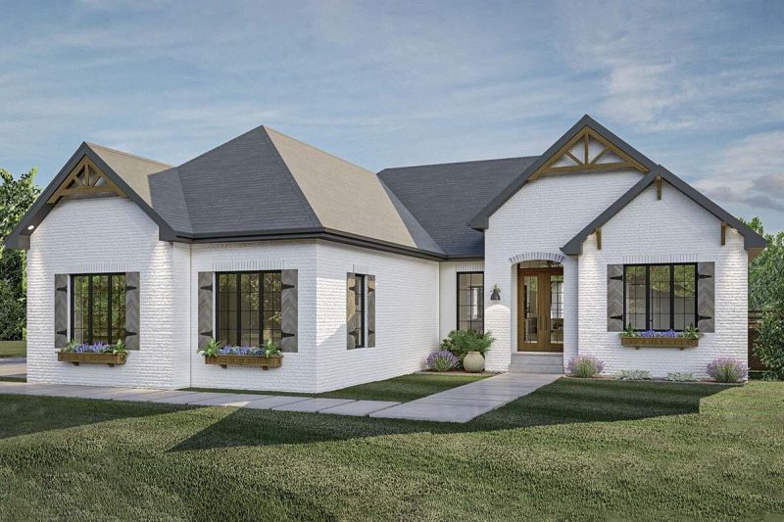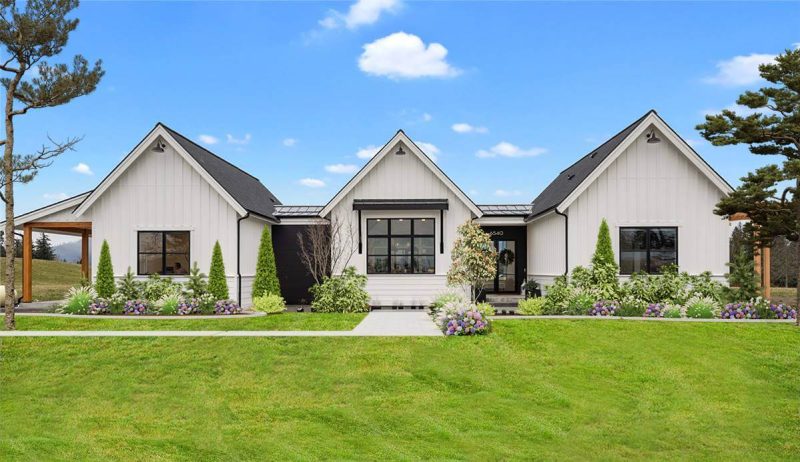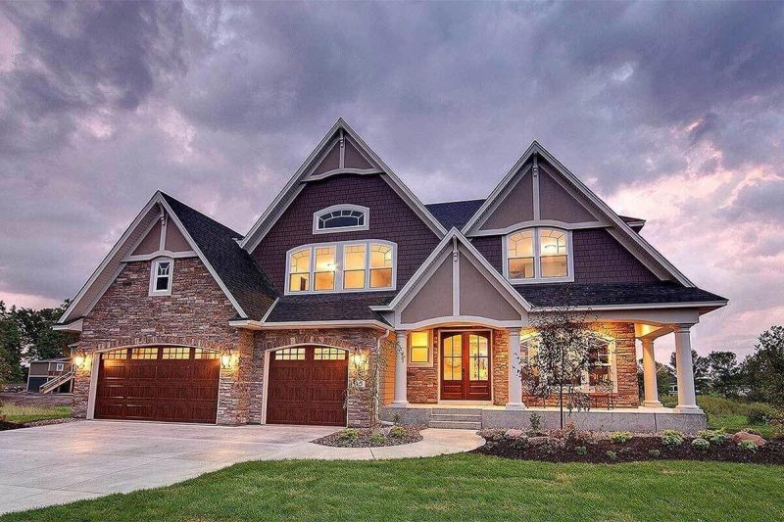Specifications Area: 2,854 sq. ft. Bedrooms: 4 Bathrooms: 3.5 Stories: 1 Garages: 3 Here is the house plan for a Modern Country House with Stone…
Specifications Area: 2,554 sq. ft. Bedrooms: 3-4 Bathrooms: 3.5 Stories: 1-2 Garages: 3 Here is the house plan for a Mountain Ranch Home with Upstairs…
Specifications Area: 4,352 sq. ft. Bedrooms: 4 Bathrooms: 3.5 Stories: 2 Garages: 3 Here is the house plan for the double-story, four-bedroom Wayne country-style home.…
Specifications Area: 4,356 sq. ft. Bedrooms: 4 Bathrooms: 4.5 Stories: 2 Garages: 3 Here is the house plan for Mountain Contemporary Home with Dramatic Open…
Specifications Area: 2,229 sq. ft. Bedrooms: 3 Bathrooms: 3 Stories: 1-2 Garages: 2-3 Here is the house plan for Modern Farmhouse Under 2,300 Square Feet…
Specifications Area: 2,267 sq. ft. Bedrooms: 3-5 Bathrooms: 2.5 – 3.5 Stories: 1 Garages: 3 Here is the house plan for Hillside Craftsman with Barnwood-accented…
Specifications Area: 2,482 sq. ft. Bedrooms: 4 Bathrooms: 3.5 Stories: 1.5 Garages: 2 Here is the house plan for Reconnaissante Cottage Charming Craftsman Style House.…
Specifications Area: 1,697 sq. ft. Bedrooms: 3-5 Bathrooms: 2-3 Stories: 1 Garages: 2 Welcome to the gallery of photos for a single-story Craftsman cottage home.…
Specifications Area: 2,267 sq. ft. Bedrooms: 3 Bathrooms: 2.5 Stories: 1 Garages: 2 Here is the house plan for the Waggoner Rustic Ranch Style House.…
Specifications Area: 3,867 sq. ft. Bedrooms: 4-5 Bathrooms: 3.5-4.5 Stories: 2 Garages: 3 Here is the house plan for a Storybook House with Open Floor.…

