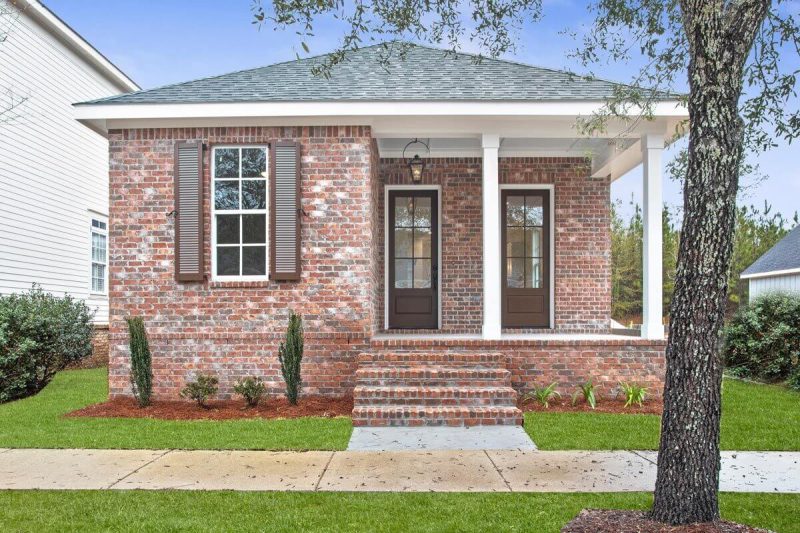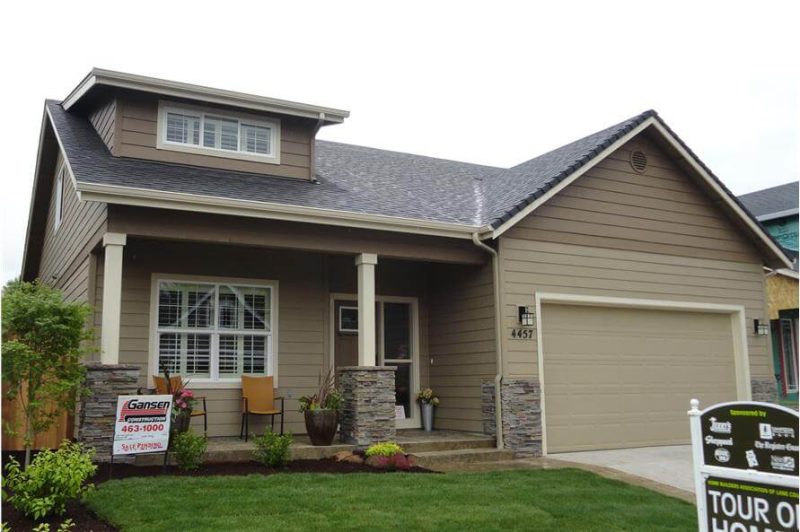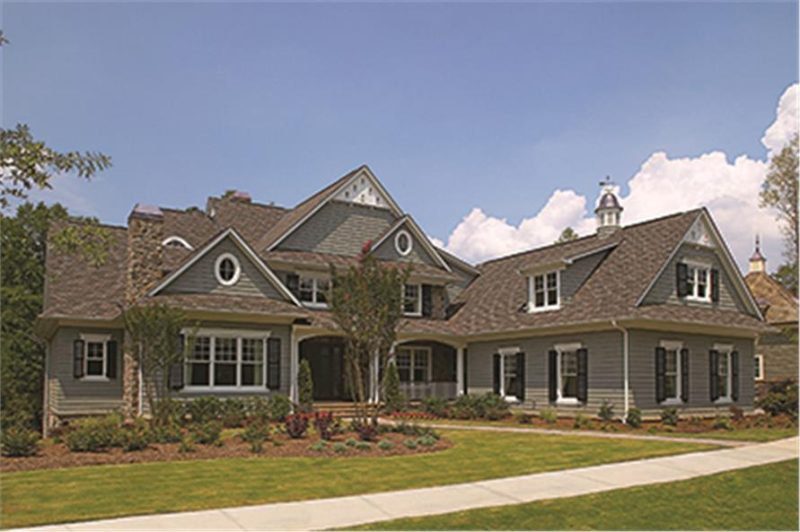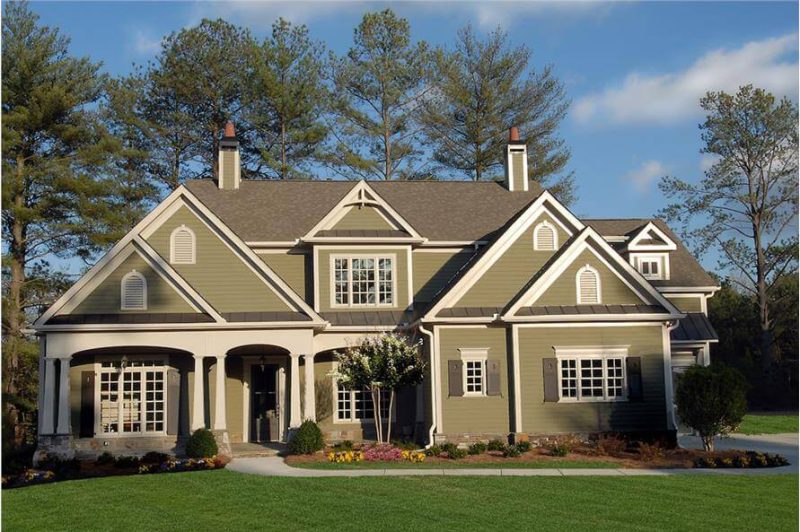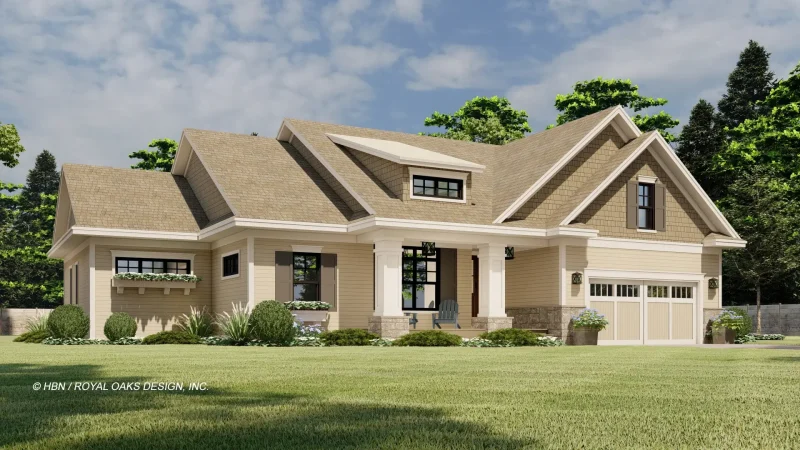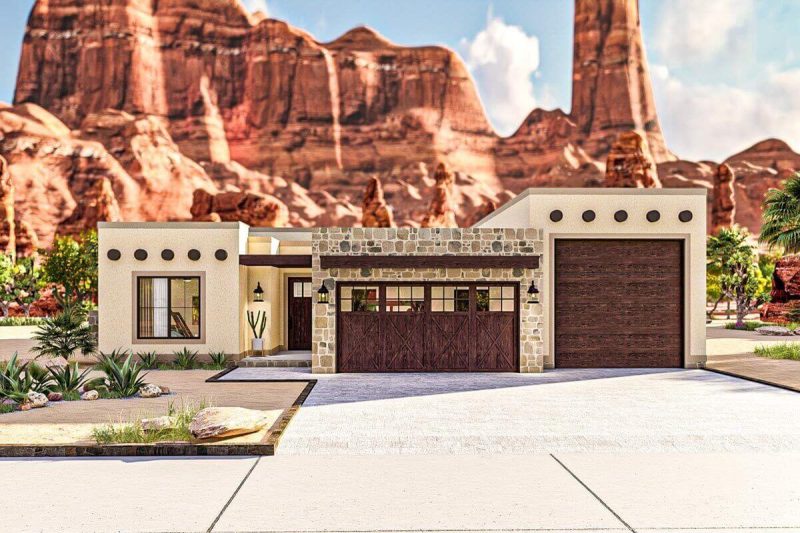Specifications Area: 1,661 sq. ft. Bedrooms: 3 Bathrooms: 2 Stories: 1 Garages: 2 Welcome to the gallery of photos for Exclusive 25′-Wide 3-Bed House .…
Specifications Area: 2,051 sq. ft. Bedrooms: 3 Bathrooms: 2.5 Stories: 2 Garages: 2 Welcome to the gallery of photos for The Padgett: Cottage home with…
Specifications Area: 2,051 sq. ft. Bedrooms: 3 Bathrooms: 2.5 Stories: 2 Garages: 2 Welcome to the gallery of photos for a Country House with a…
Specifications Area: 2,490 sq. ft. Bedrooms: 3 Bathrooms: 2.5 Stories: 1 Garages: 3 Welcome to the gallery of photos for The Crowne Canyon: Hillside-walkout design…
Double-Story, 5-Bedroom The Crowne Canyon: Hillside-walkout design with a luxury floor (Floor Plans)
Specifications Area: 4,776 sq. ft. Bedrooms: 5 Bathrooms: 4.5 Stories: 2 Garages: 2 Welcome to the gallery of photos for The Crowne Canyon: Hillside-walkout design…
Specifications Area: 6,622 sq. ft. Bedrooms: 5 Bathrooms: 5 Stories: 2 Garages: 3 Welcome to the gallery of photos for Cottage Home with Eat-In Kitchen.…
Specifications Area: 1,069 sq. ft. Bedrooms: 2 Bathrooms: 2 Stories: 1 Garages: 2 Welcome to the gallery of photos for a Ranch House with an…
Specifications Area: 3,337 sq. ft. Bedrooms: 4 Bathrooms: 3.5 Stories: 1.5 Garages: 3 Welcome to the gallery of photos for Cottage Home with Cathedral Ceilings.…
Specifications Area: 2,082 sq. ft. Bedrooms: 3 Bathrooms: 2 Stories: 1 Garages: 2 Welcome to the gallery of photos for Fox Hollow House. The floor…
Specifications Area: 1,626 sq. ft. Bedrooms: 3 Bathrooms: 2 Stories: 1 Garages: 2-3 Welcome to the gallery of photos for Spanish-Style Southwest House Under 1700…

