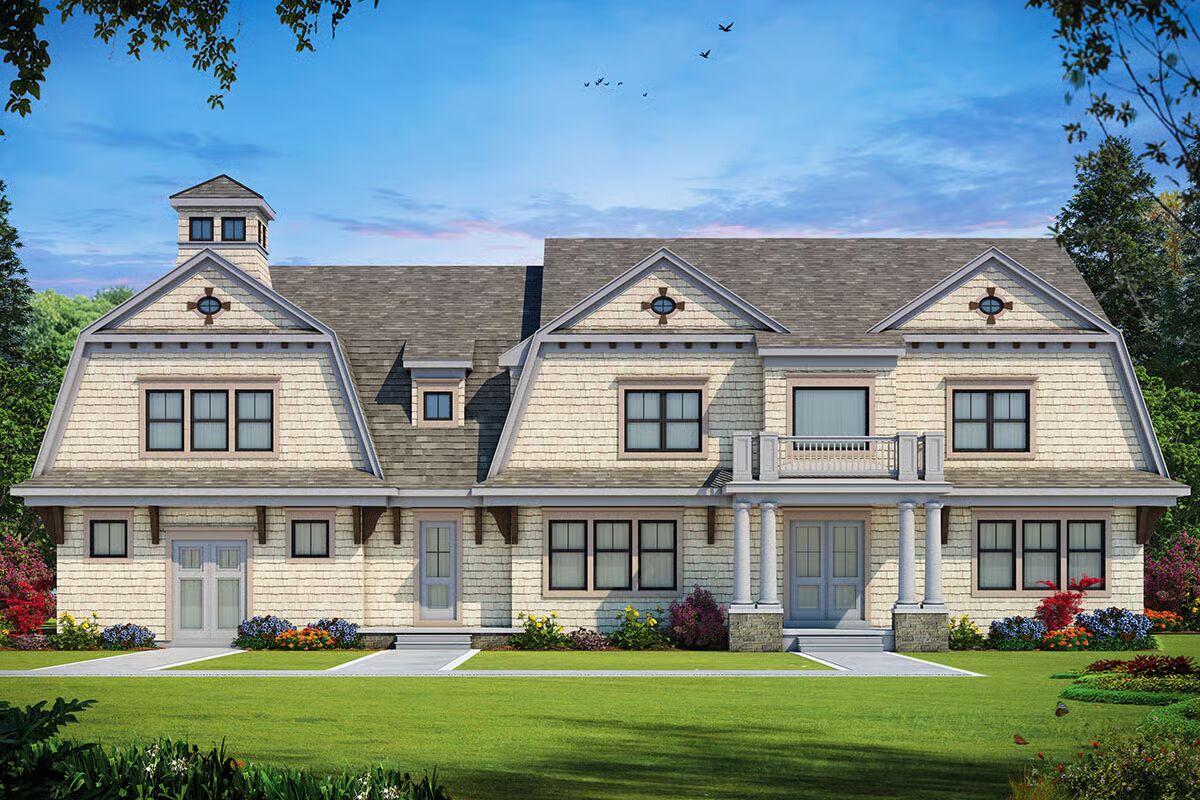
Specifications
- Area: 6,672 sq. ft.
- Bedrooms: 5
- Bathrooms: 5.5
- Stories: 2
- Garages: 3
Welcome to the gallery of photos for Striking Shingle House with Second-Level Master Bedroom. The floor plans are shown below:
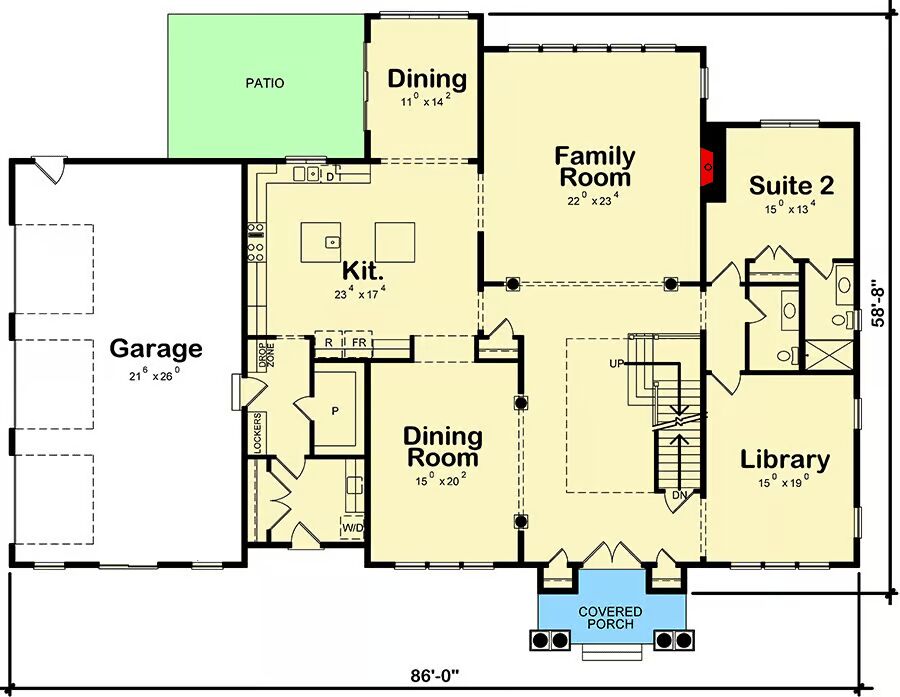
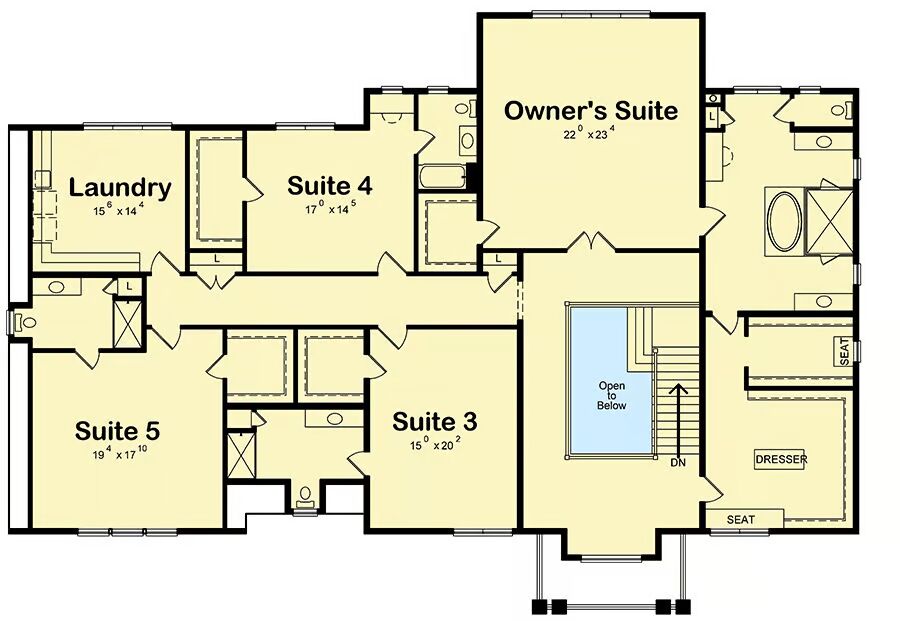
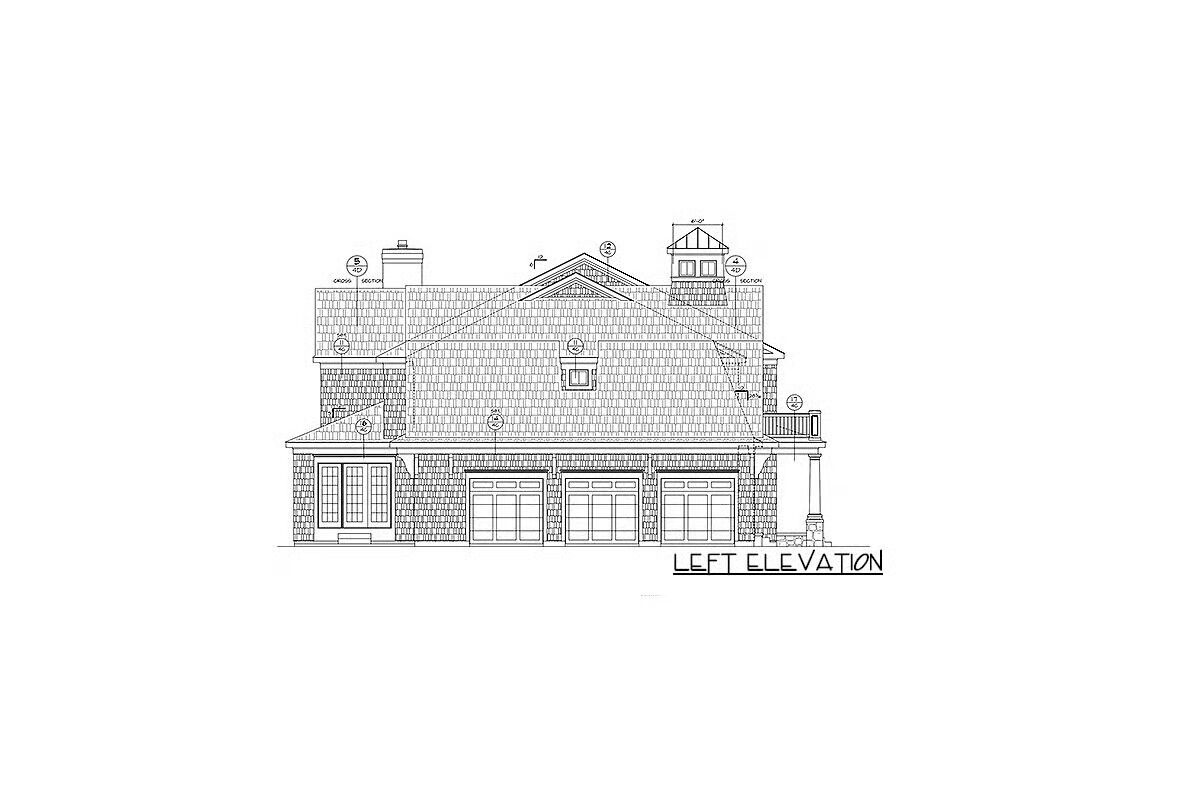
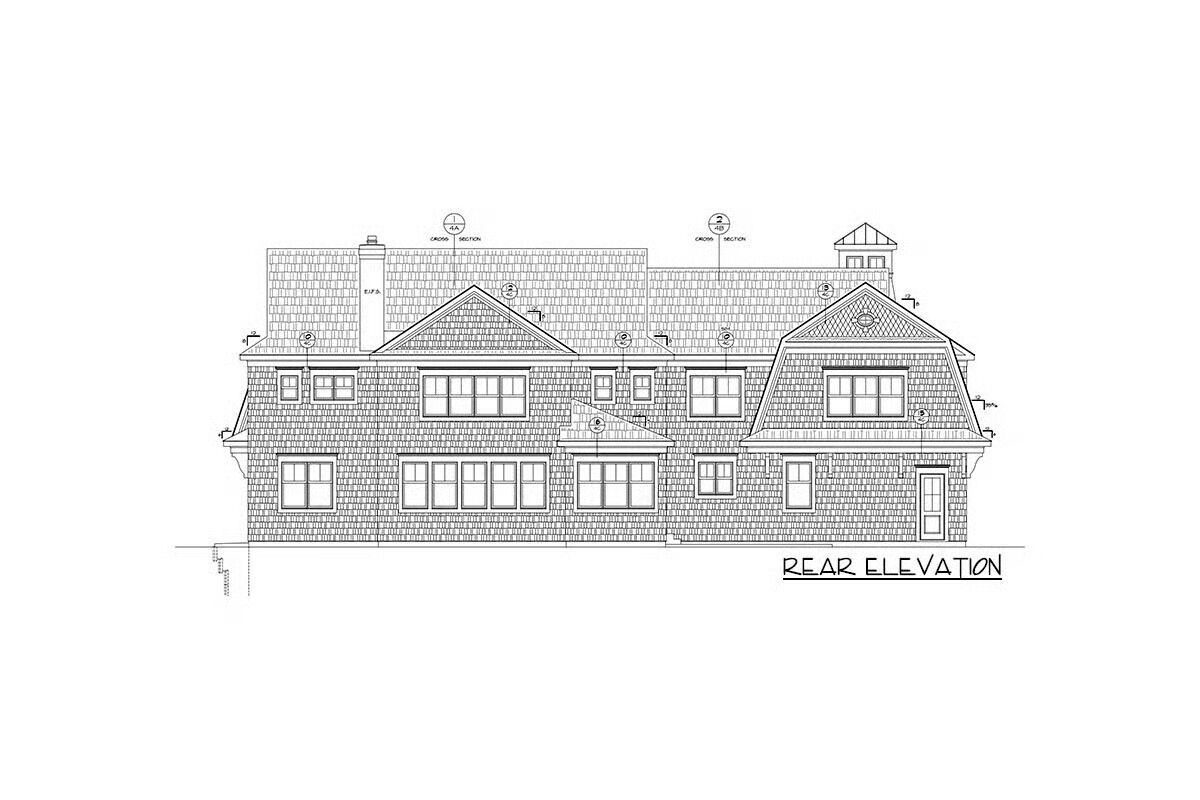
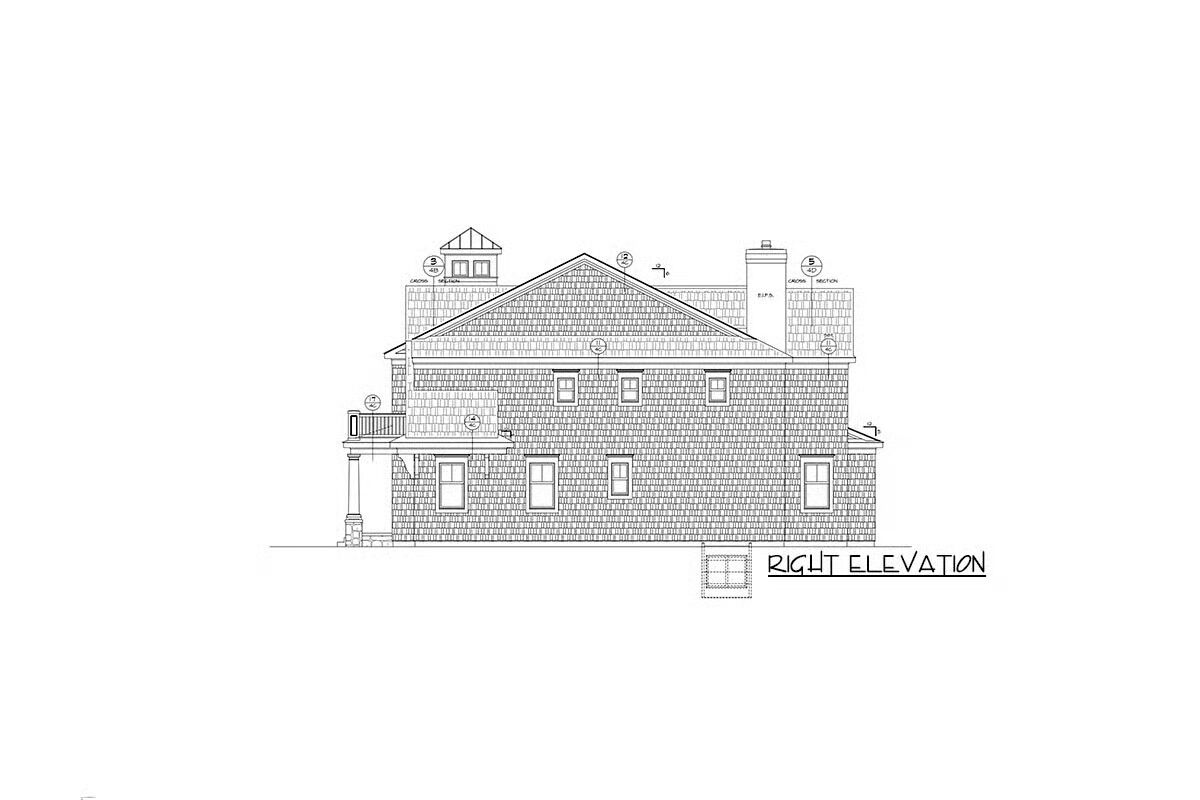

Capped with a beautiful shingle roof and accented by deep overhangs, this 5-bedroom architectural masterpiece blends classic charm with thoughtful design. Shed-style roofs supported by bold brackets and a central cupola add a distinctive touch of character and curb appeal.
Step through the grand foyer, flanked by a formal dining room and elegant library, and be greeted by a bright family room bathed in natural light from a wall of windows. A cozy fireplace anchors the space, creating the perfect setting for relaxing or entertaining.
The chef’s kitchen is a dream come true, featuring two large islands, a double-bowl sink with backyard views, and a casual dining nook that opens to the back patio for seamless indoor-outdoor living.
A main-level guest suite tucked privately behind the family room offers convenience and comfort with its own full bath.
Upstairs, the luxurious owner’s suite welcomes you through French doors into a tranquil retreat. Enjoy a spa-like ensuite with a freestanding soaking tub, oversized shower, dual vanities with makeup station, and a massive walk-in closet complete with a dresser island.
Three additional bedroom suites, each with private baths and walk-in closets, provide ample space for family or guests. A spacious laundry room at the end of the hall adds everyday convenience.
The three-car garage connects to a mudroom with built-in lockers and a second laundry area, making organization effortless.
This home perfectly blends timeless elegance, modern comfort, and functional luxury—a true showcase of refined living.
