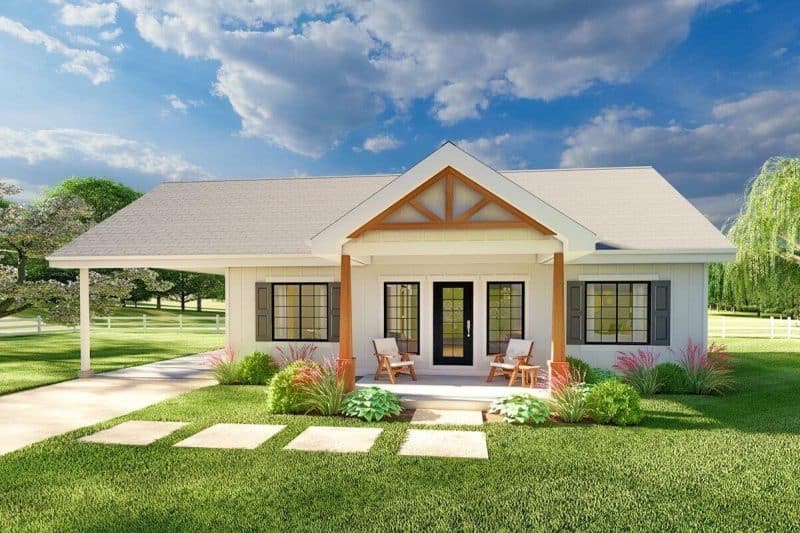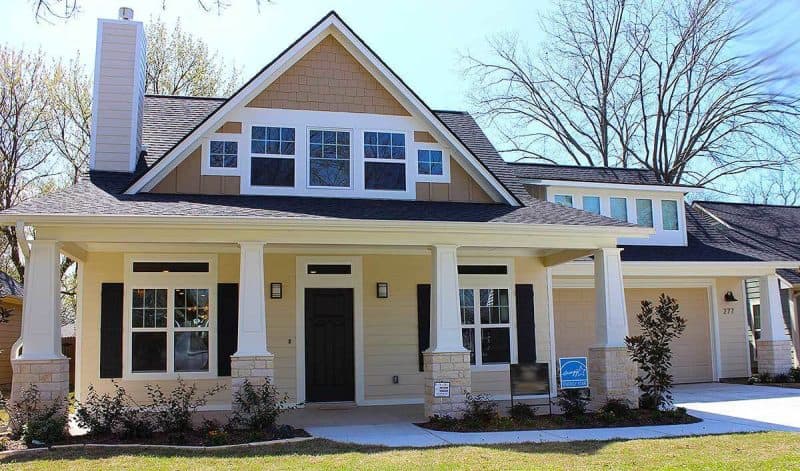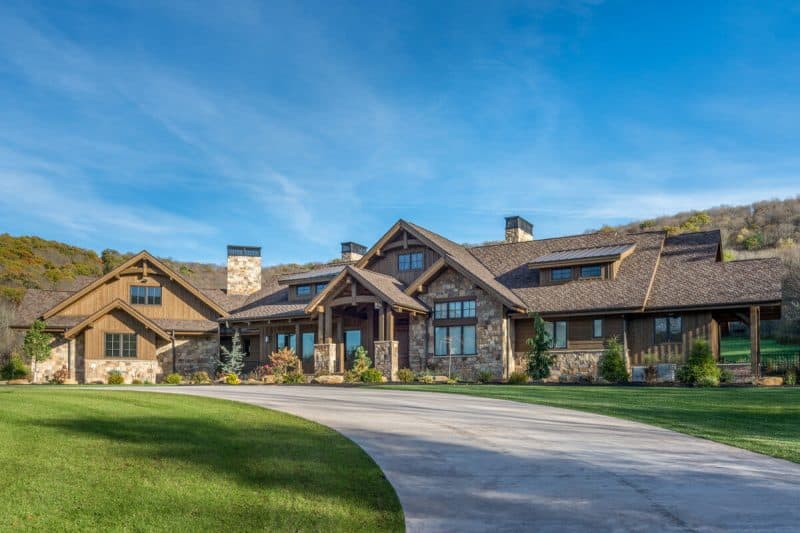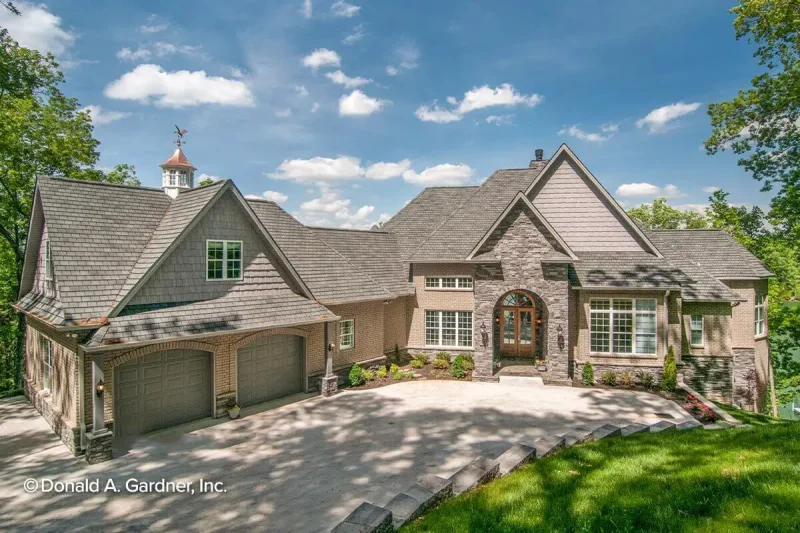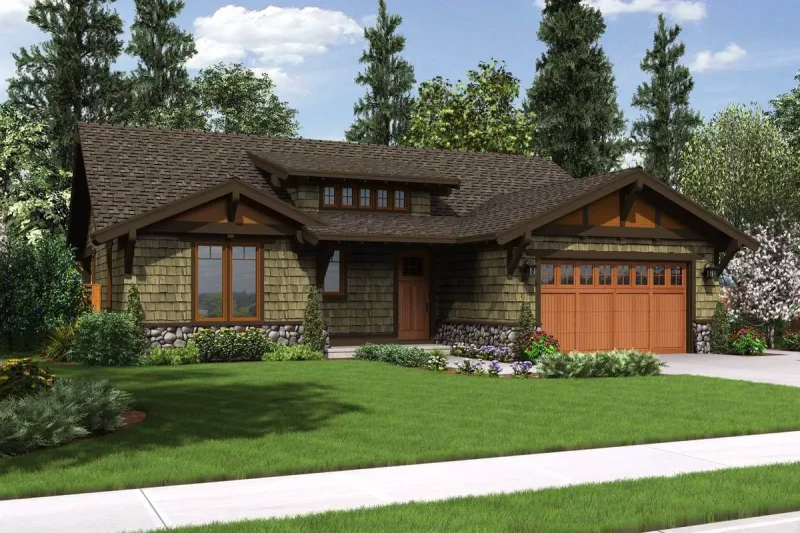Specifications Area: 2,633 sq. ft. Bedrooms: 4 Bathrooms: 3 Stories: 1 Garages: 2 Welcome to the gallery of photos of The Serendipity: Craftsman design with…
Specifications Area: 1,064 sq. ft. Bedrooms: 2 Bathrooms: 2 Stories: 1 Garages: 1 Welcome to the gallery of photos of Country Craftsman House with Carport.…
Specifications Area: 5,086 sq. ft. Bedrooms: 5 Bathrooms: 4.5 Stories: 2 Garages: 3 Welcome to the gallery of photos of Meydenbauer. The floor plans are…
Specifications Area: 3,014 sq. ft. Bedrooms: 4 Bathrooms: 4 Stories: 2 Garages: 2 Welcome to the gallery of photos of a The Laurelwood: Walkout basement…
Specifications Area: 1,932 sq. ft. Bedrooms: 2-3 Bathrooms: 3 Stories: 2 Garages: 2 Welcome to the gallery of photos of a Storybook Bungalow with Bonus…
Specifications Area: 3,623 sq. ft. Bedrooms: 2-3 Bathrooms: 2.5-3.5 Stories: 1 Garages: 3-4 Here is the house plan for a single-story Luxurious Mountain Ranch Home.…
Specifications Area: 2,456 sq. ft. Bedrooms: 3 Bathrooms: 3 Stories: 1.5 Garage: 2 Welcome to the gallery of photos for The Lucinda Modern Farmhouse. The…
Specifications Area: 2,974 sq. ft. Bedrooms: 5 Bathrooms: 4 Stories: 1 Garage: 2 Welcome to the gallery of photos for a single-story, five-bedroom The Havelock…
Specifications Area: 4,284 sq. ft. Bedrooms: 4-6 Bathrooms: 4.5-5.5 Stories: 1-2 Garages: 3 Welcome to the gallery of photos for a Mountain Craftsman home with…
Specifications Area: 1,641 sq. ft. Bedrooms: 3 Bathrooms: 2 Stories: 1 Garage: 2 Welcome to the gallery of photos for the Rollinsford model home. The…


