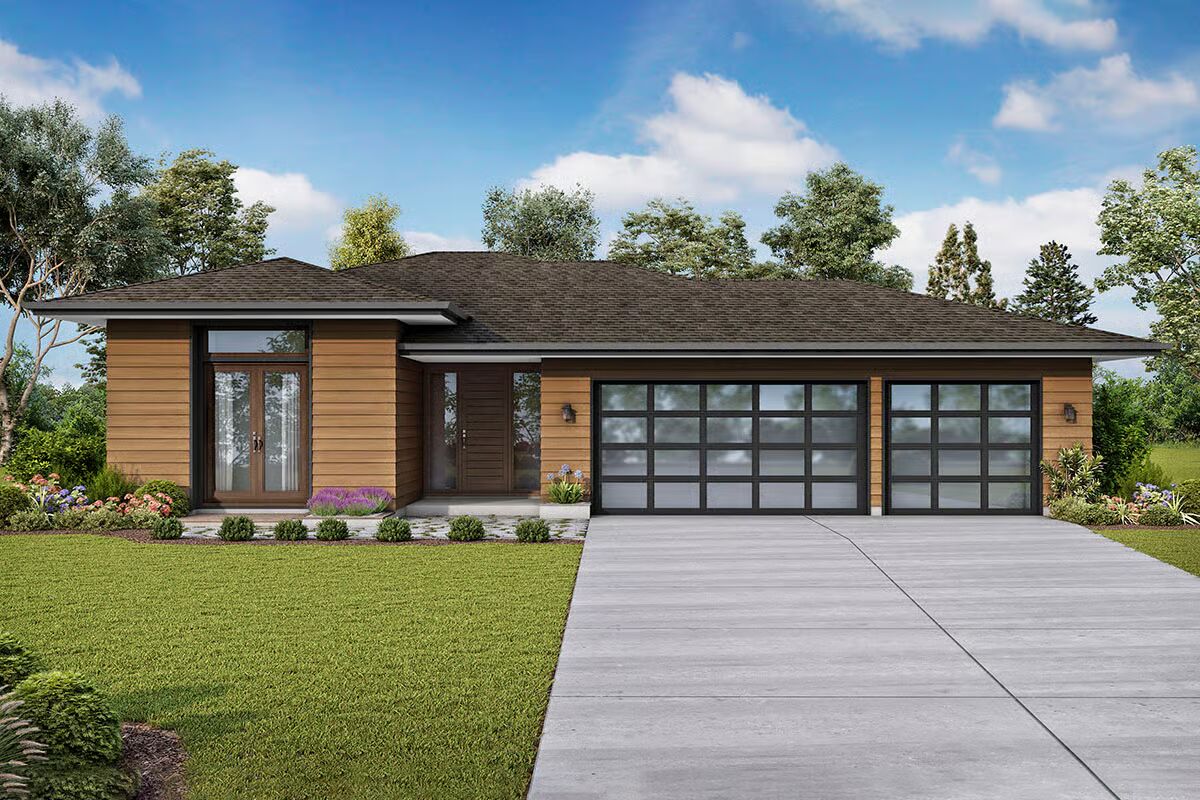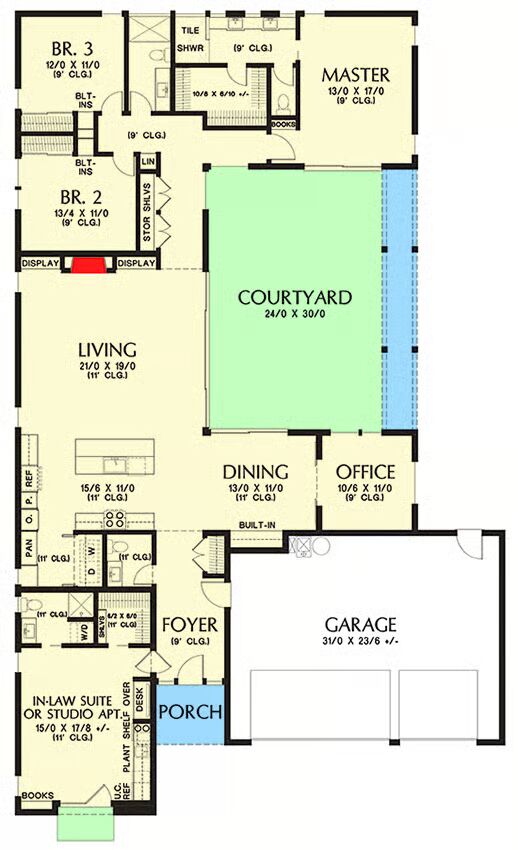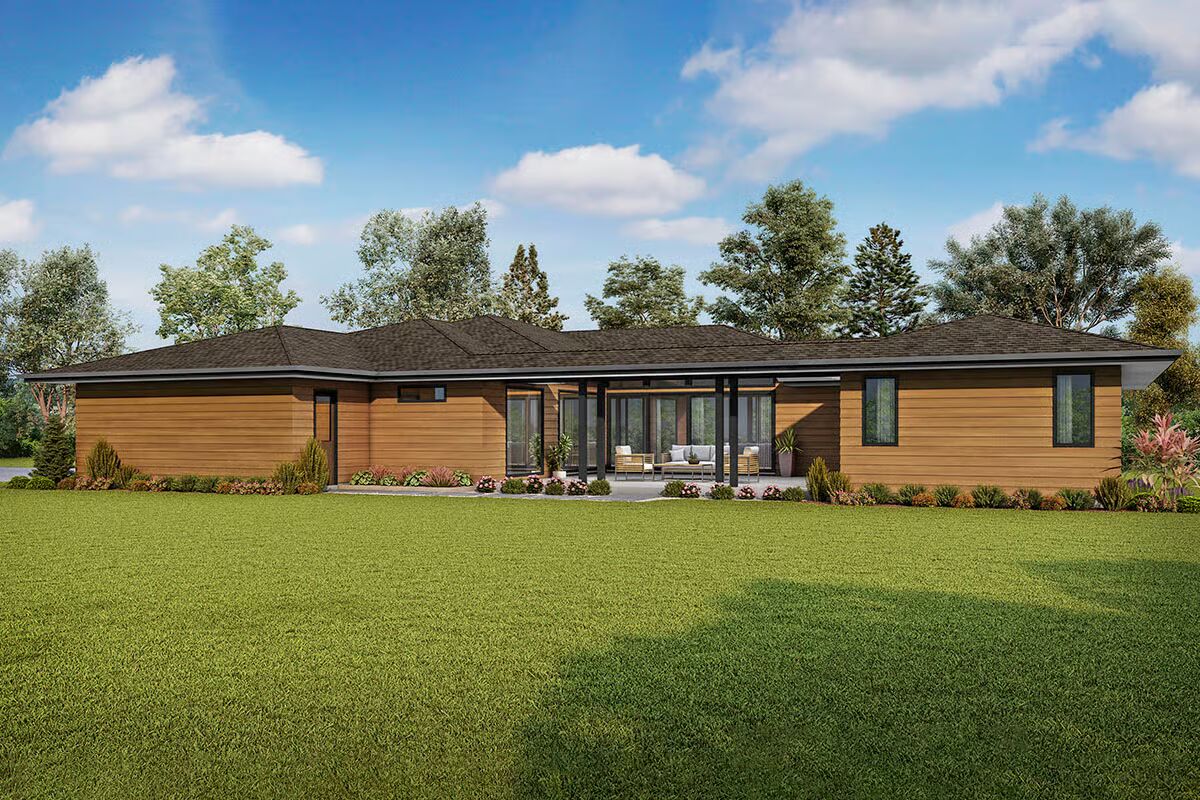
Specifications
- Area: 2,703 sq. ft.
- Bedrooms: 4
- Bathrooms: 3.5
- Stories: 1
- Garages: 3
Welcome to the gallery of photos for Modern Prairie-Style Ranch with In-Law Suite – 2703. The floor plan is shown below:



Experience sleek modern living with this 4-bedroom Prairie-style ranch home, offering 2,703 sq. ft. of thoughtfully designed space and a 3-car garage spanning 751 sq. ft.
Step through the formal entry into a welcoming foyer with a built-in seat, leading into the home’s open-concept living, dining, and kitchen area. Expansive sliding glass doors open to a spacious courtyard, creating a seamless indoor-outdoor flow perfect for entertaining or quiet relaxation.
The modern kitchen features a large central island that anchors the space, complemented by a hidden laundry closet for convenience. A private home office—tucked behind a stylish sliding barn door—overlooks the courtyard, offering an inspiring workspace.
Retreat to the master suite, complete with courtyard access, a spa-inspired bath with dual vanities, a glass-enclosed shower, private toilet room, and a walk-in closet. Two additional bedrooms share a well-appointed full bath, providing comfort for family or guests.
Ideal for multi-generational living, the in-law suite just off the foyer includes its own kitchenette and private bathroom, ensuring both independence and connection under one roof.
With its clean lines, open layout, and natural light, this modern prairie home perfectly blends style, function, and effortless indoor-outdoor living.
